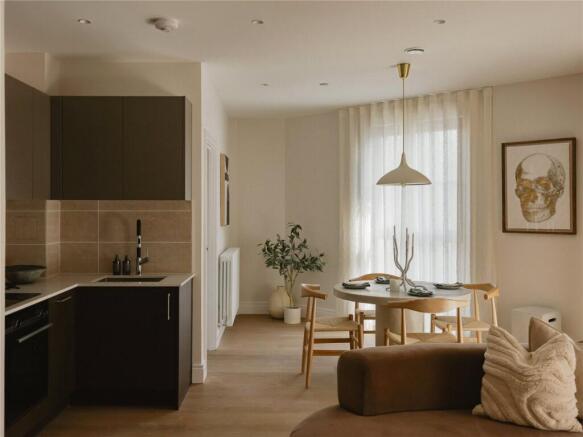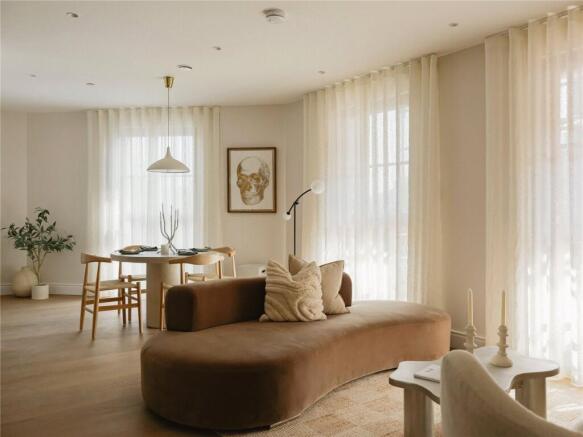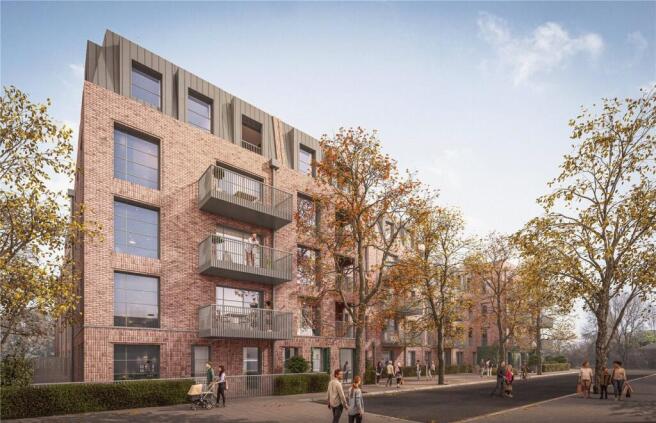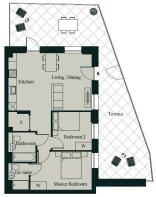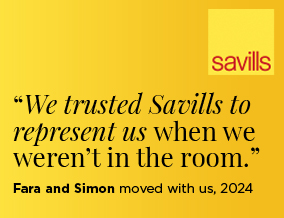
The Langdon, 35 Byron Street, London, E14

- PROPERTY TYPE
Apartment
- BEDROOMS
2
- BATHROOMS
2
- SIZE
663 sq ft
62 sq m
Key features
- Stunning 2 bed 2 bath apartment (663 sq ft)
- Expansive wraparound terrace with dual access
- Perfect for an investment or first home
- Approx 0.2 miles from Langdon Park DLR Station with speedy connections to Canary Wharf and Stratford
- *Please note some images are CGI or of the Show Flat*
- Completed and ready to move in
- Communal courtyard
- High-quality interior design and specification, including ROK kitchens and quartz worktops
Description
Description
A beautifully designed 2-bedroom, 2-bathroom apartment spanning 663 sq ft, boasting a rare wrap-around terrace that floods the home with natural light and provides seamless indoor-outdoor living. Positioned within a striking new development completing in November, this residence combines contemporary architecture with refined finishes, creating the perfect balance of style and comfort.
Located just 0.2 miles from Langdon Park DLR, residents will enjoy exceptional connectivity to Canary Wharf, the City and beyond, while benefitting from all the advantages of a brand-new home. An outstanding opportunity to secure a future-ready London address with both lifestyle appeal and strong investment potential.
Discover The Langdon; a collection of 50 apartments set around an attractive courtyard in the heart of vibrant Poplar. These contemporary homes are designed with a focus on spacious, light-filled living areas and incorporate leading technology for an efficient and environmentally conscious lifestyle. Located just moments from Langdon Park station, The Langdon offers both convenience and elegance, making it a standout development in East London.
The Langdon features a range of one, two, and three-bedroom apartments, each designed with a discerning eye for detail. The modern exteriors and deluxe interiors create a sophisticated living environment. Each home is centered around a communal courtyard, with balconies projecting into the center, forming a distinctive and attractive pattern. The professionally landscaped courtyard, designed by Dowen Farmer Architects, is a central feature, with green elements extending to the rooftops, enhancing the beauty of this conservation area.
Inside, the homes at The Langdon boast high-quality finishes and fittings. Each apartment features oak entrance doors, internal white doors, and engineered wood flooring throughout. The kitchens are equipped with ROK cabinets, quartz worktops, Siemens appliances, and a freestanding washing machine housed in a utility cupboard. The bedrooms include built-in wardrobes, while the bathrooms and ensuites are fitted with porcelain floor tiles, ceramic wall tiles, bespoke mirrors with integrated lighting, and Vado fixtures in a brushed nickel finish.
The lighting, heating, and technical features include LED downlights, concealed LED lights in the kitchens, Nest heating controls, and telephone/TV points. For security and safety, each apartment is equipped with a video entry system, smoke and heat detectors, a sprinkler system, and non-combustible materials for the external walls.
The Langdon combines modern living with excellent connectivity and a vibrant local community, making it an ideal place to call home.
Location
Poplar is undergoing a remarkable transformation, becoming a key part of the London Docklands' evolution. With its proximity to Canary Wharf, one of the world's leading financial districts, and the O2, a major entertainment venue, Poplar is a dynamic place to live. The area is rich in history, with some of London's oldest pubs, fresh food markets, and diverse eateries reflecting its vibrant community.
The Langdon is ideally situated for exploring the local area on foot or by bike, with iconic locations like Canary Wharf just a half-hour walk away and Trinity Buoy Wharf only 12 minutes by bike.
For longer journeys, Langdon Park station on the DLR is just a 2-minute walk away, providing excellent transport links to Canary Wharf and Stratford. Several Underground stations are within a 20-minute walk, and City Airport is nearby for convenient travel. The IFS Cloud Cable Car offers a unique way to cross the River Thames, soaring 90 meters above the ground.
Poplar also offers peaceful green spaces, a pleasant contrast to the bustling East End. Bartlett Park, alongside the Limehouse Cut, is perfect for a relaxing stroll or a visit to the E5 Bakehouse for freshly roasted coffee. Whether you enjoy sports or simply watching the world go by, there's a park to suit your needs.
Square Footage: 663 sq ft
Leasehold with approximately 998 years remaining.
Additional Info
Service Charge: Est. £3.24psf (Block B); Est. £3.50 (Block C)
Average PEA rating: B
Brochures
Web Details- COUNCIL TAXA payment made to your local authority in order to pay for local services like schools, libraries, and refuse collection. The amount you pay depends on the value of the property.Read more about council Tax in our glossary page.
- Band: TBC
- PARKINGDetails of how and where vehicles can be parked, and any associated costs.Read more about parking in our glossary page.
- Ask agent
- GARDENA property has access to an outdoor space, which could be private or shared.
- Ask agent
- ACCESSIBILITYHow a property has been adapted to meet the needs of vulnerable or disabled individuals.Read more about accessibility in our glossary page.
- Ask agent
Energy performance certificate - ask agent
The Langdon, 35 Byron Street, London, E14
Add an important place to see how long it'd take to get there from our property listings.
__mins driving to your place
Get an instant, personalised result:
- Show sellers you’re serious
- Secure viewings faster with agents
- No impact on your credit score
Your mortgage
Notes
Staying secure when looking for property
Ensure you're up to date with our latest advice on how to avoid fraud or scams when looking for property online.
Visit our security centre to find out moreDisclaimer - Property reference ISN250414. The information displayed about this property comprises a property advertisement. Rightmove.co.uk makes no warranty as to the accuracy or completeness of the advertisement or any linked or associated information, and Rightmove has no control over the content. This property advertisement does not constitute property particulars. The information is provided and maintained by Savills Residential Developments, East London. Please contact the selling agent or developer directly to obtain any information which may be available under the terms of The Energy Performance of Buildings (Certificates and Inspections) (England and Wales) Regulations 2007 or the Home Report if in relation to a residential property in Scotland.
*This is the average speed from the provider with the fastest broadband package available at this postcode. The average speed displayed is based on the download speeds of at least 50% of customers at peak time (8pm to 10pm). Fibre/cable services at the postcode are subject to availability and may differ between properties within a postcode. Speeds can be affected by a range of technical and environmental factors. The speed at the property may be lower than that listed above. You can check the estimated speed and confirm availability to a property prior to purchasing on the broadband provider's website. Providers may increase charges. The information is provided and maintained by Decision Technologies Limited. **This is indicative only and based on a 2-person household with multiple devices and simultaneous usage. Broadband performance is affected by multiple factors including number of occupants and devices, simultaneous usage, router range etc. For more information speak to your broadband provider.
Map data ©OpenStreetMap contributors.
