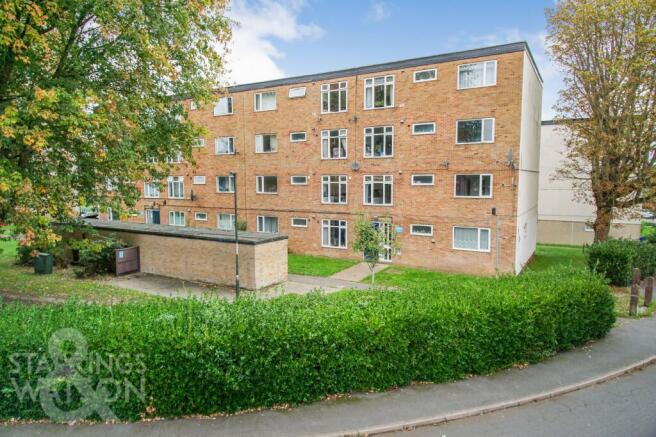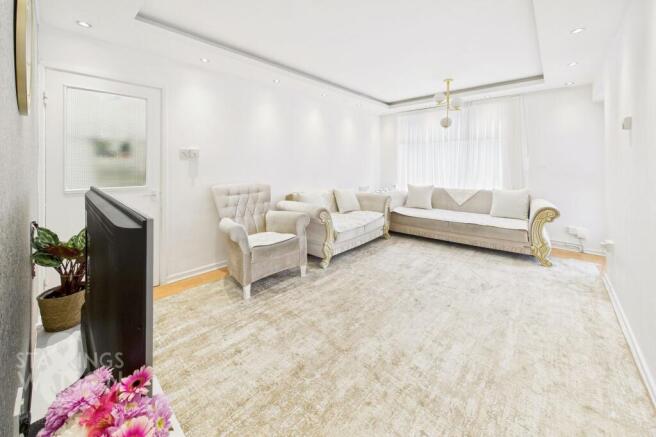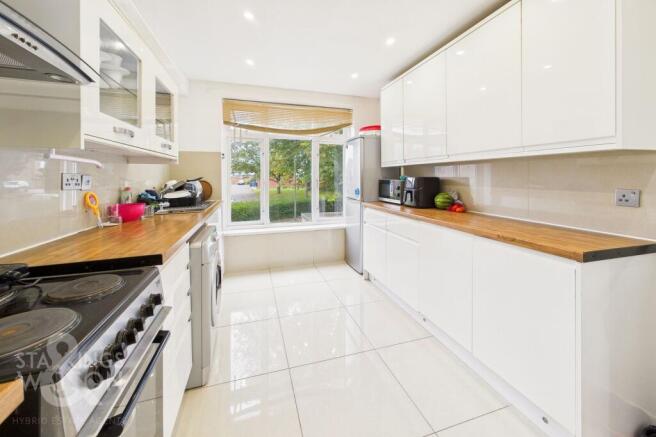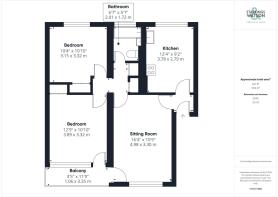
Lefroy Road, Norwich

- PROPERTY TYPE
Flat
- BEDROOMS
2
- BATHROOMS
1
- SIZE
642 sq ft
60 sq m
Key features
- No Chain
- First Floor Flat
- 16' Sitting Room With Balcony
- Updated Kitchen With Ample Storage
- Two Double Bedrooms With Built-In Wardrobes
- Modern Family Bathroom & Living Room
- Short Walk To City Centre
- Low Monthly Charges
Description
IN SUMMARY
NO CHAIN. This FIRST FLOOR APARTMENT sits just a few moments walk from the bustling heart of Norwich City centre with easy access to all amenities and public transport link all while offering manageable monthly charges. After passing through the SECURE INTERCOM, communal hall and stairs, there is an entrance door and hall that leads on to the RECENTLY INSTALLED KITCHEN which offers SPACE FOR APPLIANCES and beautiful PORCELAIN TILING underfoot. The SITTING ROOM/DINING ROOM measures some 16’ in length and has a window to front with access doors to both the BALCONY and an inner hall where you find the HEATING CONTROLS for the communal heating system as well as a DOUBLE STORAGE CUPBOARD. Doors then lead to the TWO DOUBLE BEDROOMS with BUILT-IN WARDROBES and MODERN FAMILY BATHROOM. The property on offer would be a perfect FIRST BUY or INVESTMENT with a sitting tenant currently in place for those looking to build their portfolio or to make an ideal home to enjoy for yourself.
SETTING THE SCENE
The property can be found set back from the street where a collection of tall privacy giving hedges and mature trees provide both privacy and greenery to the front of the property. A secure buzzer and intercom system allows for peace of mind and security whilst communal stairs take you towards the front first floor and entrance to this home.
THE GRAND TOUR
Once inside a bright and inviting décor is the first thing to greet you where a central lobby is the ideal space to hang coats before heading into the rest of the home. Directly ahead a fully modernised kitchen can be found laid with all porcelain tiles and a wide array of wall and base mounted storage units complemented by wooden effect work surfaces with tiled splashbacks and a large window allowing natural light to fill the room. There is space left for further appliances to include a standalone fridge/freezer, washing machine, oven and hob with extraction above, whilst remaining floor space could potentially accommodate a breakfast table. The main living area comes just off the central lobby again in the form of a well proportioned sitting room. This space has been laid with all wooden effect flooring and incredibly well lit courtesy of further double glazed window and access door taking you onto the balcony. This room, much like the rest of the home has been lovingly refurbished by the current owner with a part suspended ceiling featuring recessed lighting to create an attractive setting. A secondary hallway can be found just off from the sitting room granting access into each of the double bedrooms with the larger sitting just to the left hand side of the hallway, again having direct access onto the balcony. This space also boasts built in wardrobes and a more than generous floor space to accommodate a double bed with additional storage solutions whilst the slightly smaller room sat just next door is more than large enough again to accommodate a double bed with additional soft furnishings also with the added addition of built in wardrobes. Finally, the modernised bathroom suite has been fitted with a fully tiled surround where this attractive and modern suite allows for vanity storage with a tall heated towel rail and shower head with glass screen mounted over the bathroom.
FIND US
Postcode : NR3 2NX
What3Words : ///fell.letter.proud
VIRTUAL TOUR
View our virtual tour for a full 360 degree of the interior of the property.
AGENTS NOTES
The property is offered on a leasehold basis whereby there are 116 years remaining. Both the service charges and ground rent are a combined payment which includes buildings insurance, hot water and heating from the communal heating system and is charged at £175pcm.
EPC Rating: C
Garden
THE GREAT OUTDOORS
While there is no private garden to enjoy communal green space surround the property with an abundance of amenities only a few moments walk away.
Brochures
Property Brochure- COUNCIL TAXA payment made to your local authority in order to pay for local services like schools, libraries, and refuse collection. The amount you pay depends on the value of the property.Read more about council Tax in our glossary page.
- Band: A
- PARKINGDetails of how and where vehicles can be parked, and any associated costs.Read more about parking in our glossary page.
- Ask agent
- GARDENA property has access to an outdoor space, which could be private or shared.
- Private garden
- ACCESSIBILITYHow a property has been adapted to meet the needs of vulnerable or disabled individuals.Read more about accessibility in our glossary page.
- Ask agent
Lefroy Road, Norwich
Add an important place to see how long it'd take to get there from our property listings.
__mins driving to your place
Get an instant, personalised result:
- Show sellers you’re serious
- Secure viewings faster with agents
- No impact on your credit score
Your mortgage
Notes
Staying secure when looking for property
Ensure you're up to date with our latest advice on how to avoid fraud or scams when looking for property online.
Visit our security centre to find out moreDisclaimer - Property reference a1f857a6-6bb5-478b-968c-67748114de92. The information displayed about this property comprises a property advertisement. Rightmove.co.uk makes no warranty as to the accuracy or completeness of the advertisement or any linked or associated information, and Rightmove has no control over the content. This property advertisement does not constitute property particulars. The information is provided and maintained by Starkings & Watson, Norfolk & Suffolk. Please contact the selling agent or developer directly to obtain any information which may be available under the terms of The Energy Performance of Buildings (Certificates and Inspections) (England and Wales) Regulations 2007 or the Home Report if in relation to a residential property in Scotland.
*This is the average speed from the provider with the fastest broadband package available at this postcode. The average speed displayed is based on the download speeds of at least 50% of customers at peak time (8pm to 10pm). Fibre/cable services at the postcode are subject to availability and may differ between properties within a postcode. Speeds can be affected by a range of technical and environmental factors. The speed at the property may be lower than that listed above. You can check the estimated speed and confirm availability to a property prior to purchasing on the broadband provider's website. Providers may increase charges. The information is provided and maintained by Decision Technologies Limited. **This is indicative only and based on a 2-person household with multiple devices and simultaneous usage. Broadband performance is affected by multiple factors including number of occupants and devices, simultaneous usage, router range etc. For more information speak to your broadband provider.
Map data ©OpenStreetMap contributors.





