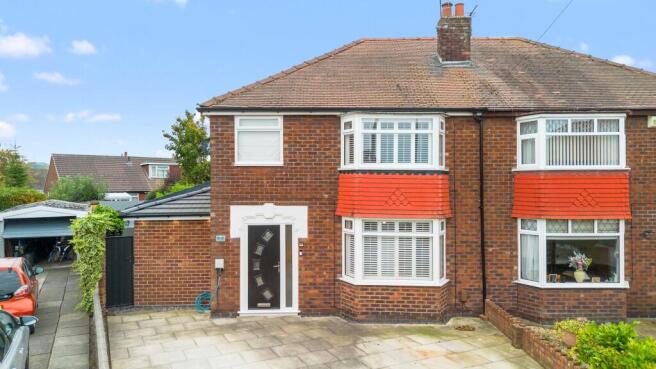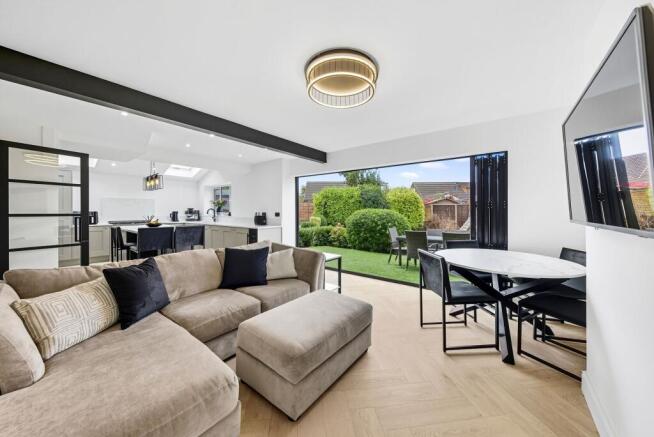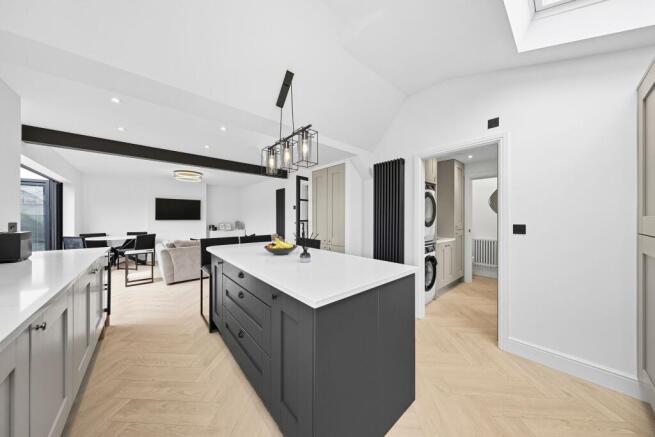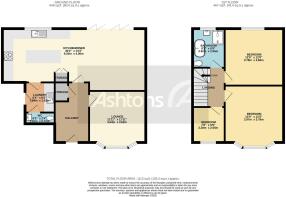
Copeland Road, Warrington, WA4

- PROPERTY TYPE
Semi-Detached
- BEDROOMS
3
- BATHROOMS
1
- SIZE
1,113 sq ft
103 sq m
- TENUREDescribes how you own a property. There are different types of tenure - freehold, leasehold, and commonhold.Read more about tenure in our glossary page.
Freehold
Key features
- Extended Semi Detached Property
- Three Bedrooms
- Open Plan Kitchen/Diner
- Freehold Title
- South Facing Garden
- Utility Room
- Sought After Location
Description
A wonderful, extended, semi-detached property located in Warrington. With three bedrooms, an open plan kitchen/diner and decorated to a high standard throughout, this is the ideal home for the growing family.
Upon entering the property, you are welcomed by a bright and generously proportioned hallway that immediately sets the tone for the rest of the home. This inviting space benefits from natural light and a sense of openness, creating a warm and welcoming atmosphere as soon as you step inside. From here, you are led into the main lounge, a stylish and serene room that combines comfort with elegance. A large bay window at the front bathes the space in natural light throughout the day, while a feature electric fireplace adds a cosy focal point, perfect for relaxing evenings in. Recently redecorated in fresh, neutral tones, the lounge offers a clean, contemporary backdrop ready to complement any interior style or furnishings. Moving through a striking modern Crittall-style door, you enter the heart of the home, the beautifully extended and fully modernised kitchen and dining space. This impressive open-plan area has been carefully designed with both functionality and aesthetics in mind, offering the ideal environment for family living and entertaining. The kitchen is fitted with a sleek, neutral-toned suite that includes an abundance of storage units and generous worktop space. At the centre is a statement island, perfect for casual dining, socialising or simply as a practical food preparation area. High-quality integrated appliances include an Ilve range cooker, a full-size fridge/freezer, an AEG dishwasher, and a built-in wine cooler, combining luxury with convenience. The kitchen flows effortlessly into a spacious living and dining area, where there is ample room for a large sofa, dining table, and media setup. This versatile space includes bi-fold doors which span the rear wall, allowing for seamless indoor-outdoor living and providing lovely views out to the garden. Just off the kitchen is a highly functional utility room, fitted with matching cabinetry and designed to house a separate washing machine and tumble dryer, both by AEG. This practical addition keeps laundry and household tasks neatly tucked away from the main living spaces. The entire ground floor benefits from luxury herringbone-style LVT flooring, offering a high-end finish that is both durable and easy to maintain. Completing the downstairs accommodation is a stylish WC, featuring contemporary fittings and further enhancing the overall practicality of the home.
Upstairs, the home offers two generously sized double bedrooms, both thoughtfully designed with fitted wardrobes that provide ample storage while still allowing plenty of space for a double bed, bedside tables, and additional furniture. These rooms are well-proportioned, making them easy to personalise. The third bedroom offers excellent versatility and could serve perfectly as a child’s bedroom, nursery, guest room, or even a dedicated home office, depending on your needs and lifestyle. Completing the upper floor is the beautifully appointed family bathroom, designed with both style and practicality in mind. This spacious four-piece suite includes a contemporary freestanding bath that adds a touch of luxury, as well as a separate, fully enclosed shower cubicle, a wash basin, and a WC.
Occupying a generous corner plot, this attractive property boasts impressive outdoor space and a range of practical features ideal for modern living. To the rear, the expansive garden is mainly laid to lawn, offering a blank canvas for landscaping or family activities, while a well-positioned patio area provides the perfect spot for al fresco dining or relaxing in the warmer months. A large shed is also situated in the garden, offering ample storage for tools, equipment, or outdoor furniture. At the front of the property, a spacious driveway comfortably accommodates two vehicles. The addition of an electric car charging point further enhances the home’s appeal.
EPC Rating: D
- COUNCIL TAXA payment made to your local authority in order to pay for local services like schools, libraries, and refuse collection. The amount you pay depends on the value of the property.Read more about council Tax in our glossary page.
- Band: C
- PARKINGDetails of how and where vehicles can be parked, and any associated costs.Read more about parking in our glossary page.
- Yes
- GARDENA property has access to an outdoor space, which could be private or shared.
- Private garden
- ACCESSIBILITYHow a property has been adapted to meet the needs of vulnerable or disabled individuals.Read more about accessibility in our glossary page.
- Ask agent
Energy performance certificate - ask agent
Copeland Road, Warrington, WA4
Add an important place to see how long it'd take to get there from our property listings.
__mins driving to your place
Get an instant, personalised result:
- Show sellers you’re serious
- Secure viewings faster with agents
- No impact on your credit score

Your mortgage
Notes
Staying secure when looking for property
Ensure you're up to date with our latest advice on how to avoid fraud or scams when looking for property online.
Visit our security centre to find out moreDisclaimer - Property reference a735f4f7-95e6-45ea-9e5c-d8691812987b. The information displayed about this property comprises a property advertisement. Rightmove.co.uk makes no warranty as to the accuracy or completeness of the advertisement or any linked or associated information, and Rightmove has no control over the content. This property advertisement does not constitute property particulars. The information is provided and maintained by Ashtons Estate Agency, Stockton Heath. Please contact the selling agent or developer directly to obtain any information which may be available under the terms of The Energy Performance of Buildings (Certificates and Inspections) (England and Wales) Regulations 2007 or the Home Report if in relation to a residential property in Scotland.
*This is the average speed from the provider with the fastest broadband package available at this postcode. The average speed displayed is based on the download speeds of at least 50% of customers at peak time (8pm to 10pm). Fibre/cable services at the postcode are subject to availability and may differ between properties within a postcode. Speeds can be affected by a range of technical and environmental factors. The speed at the property may be lower than that listed above. You can check the estimated speed and confirm availability to a property prior to purchasing on the broadband provider's website. Providers may increase charges. The information is provided and maintained by Decision Technologies Limited. **This is indicative only and based on a 2-person household with multiple devices and simultaneous usage. Broadband performance is affected by multiple factors including number of occupants and devices, simultaneous usage, router range etc. For more information speak to your broadband provider.
Map data ©OpenStreetMap contributors.





