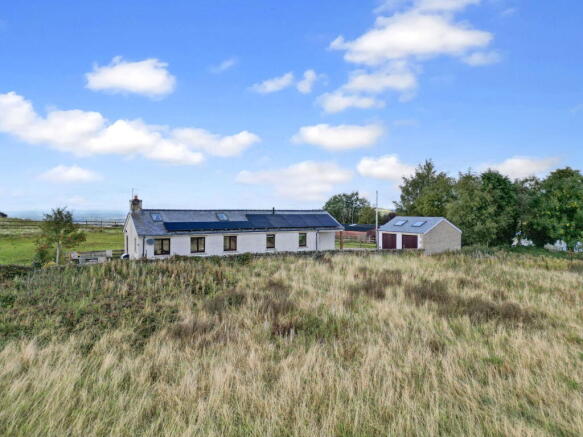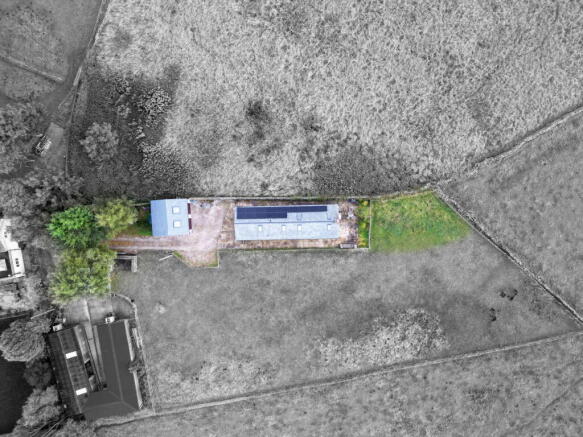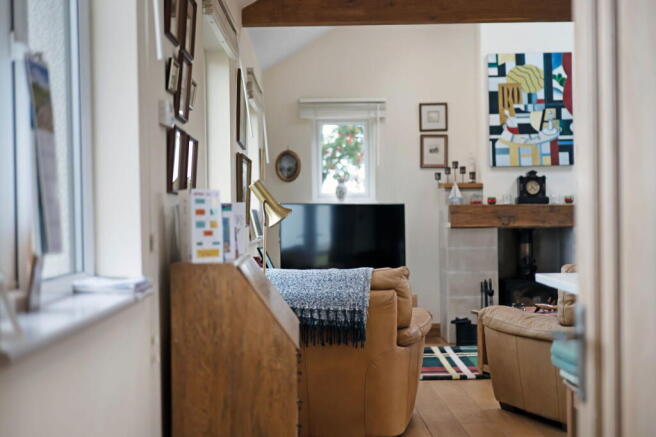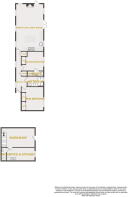2 bedroom detached bungalow for sale
Back Eddisbury Road, Macclesfield

- PROPERTY TYPE
Detached Bungalow
- BEDROOMS
2
- BATHROOMS
2
- SIZE
1,012 sq ft
94 sq m
- TENUREDescribes how you own a property. There are different types of tenure - freehold, leasehold, and commonhold.Read more about tenure in our glossary page.
Freehold
Key features
- Please Quote Ref JS0322 When Calling ** Additional Paddock Potentially Available by Separate Negotiation **
- En-Suite Shower Room & Separate Wet Room
- Two Bedroom Detached Bungalow In a Countryside Location with 360 Degree Views
- Detached Outbuilding Incorporating a Workshop, Office with Kitchen & Separate Toilet
- Two Double Bedrooms with Fitted Wardrobes
- Driveway Parking
- Triple Aspect Open Plan Living Space with a Vaulted Ceiling Exposing Kings Trusses & Velux Windows Providing Additional Natural Light
- Private Garden With Indian Stone Flagged Patio
- Stunning Traditional Fitted Kitchen Featuring Stone Countertops & A Central Island
- Oil Fired Central Heating with Underfloor Heating
Description
**Please Quote Ref JS0322 When Calling ** Additional Paddock Potentially Available by Separate Negotiation **
Set high on Back Eddisbury Road, this purpose-built two-bedroom bungalow (constructed in 2010 by the farm’s current owners) sits where sky meets field, held by far-reaching, 360-degree views.
You feel away from it all, yet you’re only five minutes by car from Macclesfield town centre and the train to Manchester and London—a quiet country perch with the world on your doorstep.
Step inside, and the 22ft entrance hall draws you gently through the home. To the right, two comfortable double bedrooms—with built-in wardrobes—wait for slow mornings and sunlit afternoons. The main bedroom has its own en-suite shower room, and a cleverly designed mezzanine store reached by a sliding ladder on rails—practical, playful, and beautifully neat. Along the hall, two useful cupboards keep life tidy: one for the oil-fired boiler, the other for the washing machine. A modern wet room completes this part of the house.
At the far end, the living space opens and lifts. A traditional kitchen with a central island flows into dining and sitting areas beneath a vaulted ceiling, where exposed king trusses give the room its quiet drama. A wood-burning stove brings evening glow; triple-aspect windows and four VELUX roof lights gather daylight from every quarter. Wherever you sit, the countryside is your backdrop.
Thoughtful touches run throughout: a southerly array of solar panels on the roof, oil-fired central heating with underfloor warmth underfoot, and Calor gas for the cooker. There is ramped access to the front door, double patio doors to the side, and a rear door that steps straight onto a stone-flagged terrace—breakfast outside feels inevitable.
Beyond, part of the adjoining paddock will be included within the sale, extending the garden along the right-hand boundary to the far stone wall. It’s generous, open, and made for watching weather and light ripple across the fields.
The detached outbuilding—originally a double garage—now offers excellent flexibility: a workshop with mezzanine storage and an adjoining office with a small kitchen and WC. Whether you work from home, need a studio, or simply want extra space, it’s ready to oblige.
Here, the days are measured by nature: foxes and hares crossing at dusk, badgers after dark, and a chorus of birds from hedge and sky. It’s a home for those who want the calm of the countryside without losing the ease of town and rail.
Viewings are highly recommended to appreciate both the bungalow and its setting. For further information or to arrange an appointment, please contact James or Carly on the details provided.
Local Authority - Cheshire East
Council Tax - Band D
Tenure – Freehold
Ground Floor
Hall
22ft reducing to 7ft 1 x 6ft 6 reducing to 3ft
Wooden double-glazed door to front elevation, uPVC double-glazed windows to side elevation. LED down lights, hard-wired smoke alarm, power points, mains board, loft hatch and wooden flooring.
Off the hall you will also find two cupboards; one housing the boiler and the other with plumbing and space for a washing machine.
Open Plan Living Area
25ft 6 x 15ft
Vaulted ceiling with exposed king trusses, triple aspect room with uPVC double-glazed windows to the rear and side aspects, uPVC double glazed door to rear elevation and uPVC double glazed patio doors to side elevation, VELUX windows LED down lights, power points, wood-burning stove with a granite Hearth and oak lintel, satellite point, phone point, wooden flooring and open plan to kitchen.
A fully fitted traditional kitchen featuring a range of wall and base units plus a central island with a breakfast bar complemented by stone counter tops, Belfast sink with chrome mixer tap, space for a range cooker with a concealed extractor over, integrated fridge and separate freezer, dishwasher and microwave. uPVC double-glazed windows to side elevations, VELUX windows and power points.
Main Bedroom
9ft 9 x 12ft
uPVC double-glazed window to side elevation, LED down lights, power points and fitted wardrobes with sliding doors.
Second Bedroom
10ft 6 x 12ft 2
uPVC double-glazed window to side elevation, LED down lights, power points, phone point, fitted wardrobe with sliding doors and door opening to en-suite.
This bedroom features a striking sliding ladder on rails, set on wheels, which can be smoothly pulled into position to provide access to a useful mezzanine storage level above the room.
When not in use, the ladder can be pushed neatly back along the rail to the far wall, maximising floor space and adding a distinctive character to the room.
En-suite
8ft 4 x 2ft 9
A modern white three-piece suite consisting of a corner shower enclosure with a thermostatic shower on a riser rail, pedestal wash-hand basin with chrome mixer tap and a low-level push flush WC.
uPVC double-glazed window to side elevation, LED down lights, extracted fan, heated towel radiator, tiled flooring, and tiles to splash back areas.
Wet Room
5ft 8 x 8ft 7
A modern wet room with walk-in shower featuring an overhead rainforest shower, back to wall low level push flush WC and vanity wash-hand basin with chrome mixer tap.
uPVC double-glazed window to side elevation, vaulted ceiling with Velux window and LED down lights, extractor fan, chrome heated towel radiator, shaver point, partially tiled walls and tiled flooring.
Detached Outbuilding
Workshop Area 10ft 6 x 18ft 2
uPVC double glazed door to side elevation, Velux windows, power points, electric wall heater, stairs leading up to a mezzanine storage area and ceiling strip lighting.
Office and Kitchen Area
15ft 3 x 7ft 3
uPVC double-glazed window to side elevation, LED down lights, power points, electric heater and kitchen area incorporating wall and base units with contrasting countertops, 1 ½ bowl stainless steel sink with drainer and mixer tap and spade for an under-counter fridge. Tiles to splashbacks, power points and access to WC.
WC
7ft 3 x 2ft 4
low-level push flush WC and vanity wash-hand basin with chrome mixer tap and splashback. LED downlights, chrome heated towel radiator and extradite fan.
External
The property is approached via a gated driveway, which opens to a parking area and an Indian stone-flagged patio, with pathways leading to the front door and along both sides of the bungalow.
Side access on either side of the property takes you through to the rear garden, where a further Indian stone-flagged patio provides the perfect spot for outdoor seating.
In addition, a section of the adjoining paddock directly behind the property will be allocated to the bungalow, extending the garden in line with the existing boundary fence on the right-hand side and running through to the far stone wall—creating a generous outdoor space to enjoy with far-reaching views.
DISCLAIMER
CAVEAT EMPTOR - it is the buyers responsibility to check all information is correct, all goods and services are in working order before committing to purchase as our details are worked in conjunction with our vendors and we aim to ensure they are correct, however their accuracy is not a guarantee and the information given does not form part of a contract and are not to be relied upon as statements of fact but as a guide only particularly pertaining to details of a leasehold or freehold. Any services and appliances listed in the above have not been tested by us and no guarantee as to their operating ability or efficiency is given. All measurements have been taken with a ‘laser tape’ as a guide to prospective buyers only and are not to be taken as exacts. All fixtures and fittings to be included in the sale, even if mentioned above, should be clarified with your solicitor before committing to purchase.
- COUNCIL TAXA payment made to your local authority in order to pay for local services like schools, libraries, and refuse collection. The amount you pay depends on the value of the property.Read more about council Tax in our glossary page.
- Band: D
- PARKINGDetails of how and where vehicles can be parked, and any associated costs.Read more about parking in our glossary page.
- Driveway,Off street
- GARDENA property has access to an outdoor space, which could be private or shared.
- Private garden,Patio
- ACCESSIBILITYHow a property has been adapted to meet the needs of vulnerable or disabled individuals.Read more about accessibility in our glossary page.
- Step-free access,Wet room,Wide doorways,Ramped access,Level access shower,Level access
Back Eddisbury Road, Macclesfield
Add an important place to see how long it'd take to get there from our property listings.
__mins driving to your place
Get an instant, personalised result:
- Show sellers you’re serious
- Secure viewings faster with agents
- No impact on your credit score
Your mortgage
Notes
Staying secure when looking for property
Ensure you're up to date with our latest advice on how to avoid fraud or scams when looking for property online.
Visit our security centre to find out moreDisclaimer - Property reference S1466970. The information displayed about this property comprises a property advertisement. Rightmove.co.uk makes no warranty as to the accuracy or completeness of the advertisement or any linked or associated information, and Rightmove has no control over the content. This property advertisement does not constitute property particulars. The information is provided and maintained by eXp UK, North West. Please contact the selling agent or developer directly to obtain any information which may be available under the terms of The Energy Performance of Buildings (Certificates and Inspections) (England and Wales) Regulations 2007 or the Home Report if in relation to a residential property in Scotland.
*This is the average speed from the provider with the fastest broadband package available at this postcode. The average speed displayed is based on the download speeds of at least 50% of customers at peak time (8pm to 10pm). Fibre/cable services at the postcode are subject to availability and may differ between properties within a postcode. Speeds can be affected by a range of technical and environmental factors. The speed at the property may be lower than that listed above. You can check the estimated speed and confirm availability to a property prior to purchasing on the broadband provider's website. Providers may increase charges. The information is provided and maintained by Decision Technologies Limited. **This is indicative only and based on a 2-person household with multiple devices and simultaneous usage. Broadband performance is affected by multiple factors including number of occupants and devices, simultaneous usage, router range etc. For more information speak to your broadband provider.
Map data ©OpenStreetMap contributors.




