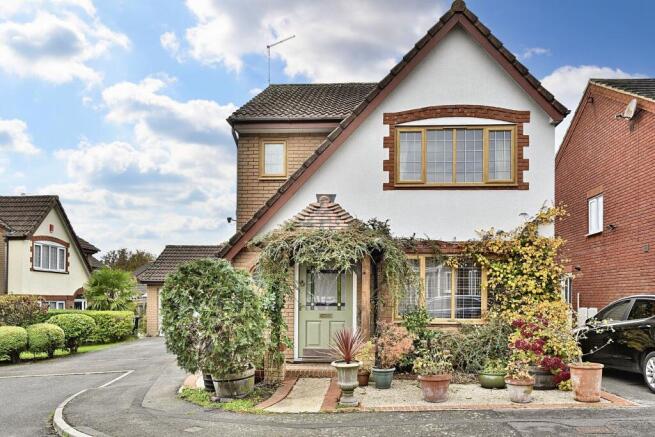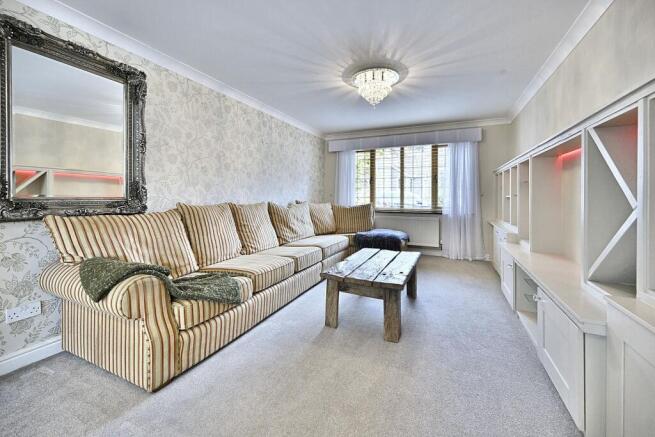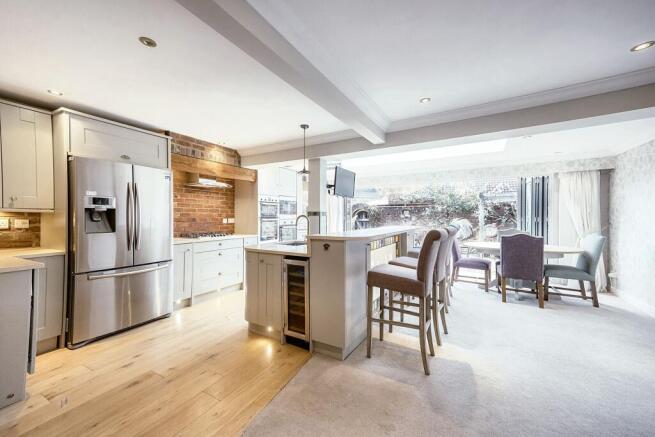Cuckmere Drive, Stone Cross, BN24

- PROPERTY TYPE
Detached
- BEDROOMS
3
- BATHROOMS
2
- SIZE
Ask agent
- TENUREDescribes how you own a property. There are different types of tenure - freehold, leasehold, and commonhold.Read more about tenure in our glossary page.
Freehold
Key features
- Sought after "Shelly" design
- Three Bedroom Detached Home
- Beautifully recrafted and reimagined by owners over years.
- Stunning Custom Kitchen with Integral Appliances and bespoke Island
- Plethera of bespoke and custom additions
- Master Bedroom with En-suite Shower Room
- Open Planned Spacious Living Space with Sky Lantern and Bi-fold Doors to Garden
- Converted Garage gives a Versatile Room
- Popular Stone Cross Location Close To Good Schools, Shops and Amenities.
- No onward chain
Description
As you step into this abode, you are greeted by an expansive, open-planned living space that is bathed in natural light, thanks to a charming sky lantern overhead. The seamless transition between indoor and outdoor living is made possible by the magnificent bi-fold doors that lead out to the low-maintenance brick-walled landscaped garden, offering a tranquil retreat from the hustle and bustle of every-day life.
The heart of the home, the stunning custom kitchen, is a true culinary masterpiece. Boasting integral appliances and a bespoke island, this space is a haven for aspiring chefs and seasoned gourmands alike. The plethora of bespoke and custom additions throughout the property add a touch of sophistication and individuality, elevating the overall ambience to one of sheer luxury.
The master bedroom, complete with an en-suite shower room, provides a serene sanctuary for relaxation and rejuvenation. Each of the three bedrooms exudes a sense of comfort and tranquillity, offering a private space for rest and reflection. The converted garage, now a versatile room, provides endless possibilities for a home office, guest suite, or entertainment area, catering to the diverse needs of modern living.
Situated in the highly desirable Stone Cross location, this property is surrounded by a wealth of amenities, including good schools, shops, and recreational facilities. With no onward chain, the opportunity to make this house your home is closer than ever. The pitched tiled solid oak porch, adorned with a bespoke front door, sets the tone for the elegance and sophistication that lies within.
In conclusion, this property is a true gem in the market, offering a perfect blend of style, comfort, and convenience. From the meticulously designed living spaces to the charming custom kitchen and the tranquil master bedroom, every aspect of this home exudes a sense of refinement and luxury. Book your viewing today and step into a world of unmatched sophistication and elegance.
EPC Rating: C
Entrance Hall
As you step through the custom-designed front door, you are greeted by a welcoming entryway featuring a stylish radiator, a staircase leading to the first-floor landing, and a convenient under stair cupboard.
Cloakroom
The space features a WC, a wash hand basin, and a charming double-glazed porthole window, along with a radiator for added comfort.
Open Plan Kitchen and Living Area
11.3m x 5.59m
This beautifully designed space combines the kitchen, lounge, and dining areas, flowing seamlessly to the garden through full-length oak effect bi-fold doors.
Lounge Area (15'11 x 10'9):
Bright from a large oak effect double-glazed window , it features a cosy radiator and a custom built-in media wall with storage.
Dining Area (9'0 x 21'3):
Anchored by an elegant gas fireplace, and feature skylight this space is perfect for gatherings.
Kitchen Area (21'3 x 7'10):
The expansive kitchen features premium stone work surfaces, a one-and-a-half bowl sink, and a stylish island which also functions as a breakfast bar. It includes an integral American-style fridge/freezer, washing machine, double oven, microwave, wine cabinet, dishwasher, and five-ring gas hob, complemented by a tall feature radiator.
This layout offers a perfect blend of functionality and modern design, ideal for everyday living and entertaining.
First Floor Landing
Stairs from ground floor with double glazed side window. Hatch providing loft access, the loft is insulated and boarded with a loft ladder.
Master Bedroom
3.73m x 3.45m
Oak effect double glazed window to front aspect with radiator beneath.
Master En-suite Shower Room
This space boasts a modern and elegant design, featuring a well-appointed WC and a stylish wash hand basin complemented by fitted vanity cupboards for ample storage. The tiled flooring adds a touch of sophistication, while the sleek shower enclosure creates a serene and functional bathing area, perfect for relaxation and convenience.
Bedroom Two
3.4m x 3.1m
Spacious double bedroom featuring an oak-effect double-glazed window overlooking the rear, complemented by an elegant oak-effect radiator cover.
Bedroom Three
3.23m x 1.5m
This spacious single bedroom is currently set up as a dressing room, featuring impressive wall-length mirrored sliding doors that enhance the room's sense of space and light. The versatile layout offers options for use as both a cosy bedroom and a functional home office. An oak-effect double-glazed window at the rear allows natural light to filter in, creating an inviting atmosphere. Whether you need a tranquil retreat for rest or a productive environment for work, this room perfectly accommodates your needs.
Family Shower Room
Step into a beautifully designed shower room that boasts an array of bespoke features, perfect for both style and functionality. The space includes a sleek W.C. and an elegant wash basin complemented by fitted vanity cupboards, offering ample storage while enhancing the overall aesthetic. The tiled floor adds a touch of modern sophistication, leading you to a spacious walk-in shower enclosure that invites relaxation. Natural light filters through an oak-effect double glazed window at the front, creating a warm and inviting atmosphere throughout the room.
Outside Sewing Room/ Reception Three
4.78m x 2.31m
This space, originally designed as a garage, has been beautifully transformed into a serene retreat overlooking the garden. The room is enhanced by a double-glazed side window that invites ample natural light, complemented by elegant double-glazed French doors that seamlessly connect the indoor space to the outdoors. Thoughtfully designed spotlights add a modern touch while providing ample illumination.
Independently equipped with its own electrical system separate from the main house, this fully insulated room ensures year-round comfort. With the inclusion of both power and lighting, it offers endless possibilities for use, whether as a home office, a cosy artist's studio, or a peaceful relaxation area.
Front Garden
Front garden requires low maintenance with mature shrubs and features a pathway leading to a covered porch with solid oak beams and pitched roof, along with a driveway for parking.
Rear Garden
Designed to maximize the potential of the space, this charming courtyard features low-maintenance reclaimed brick paving, offering a warm and inviting atmosphere. Surrounded by a sturdy walled boundary and a convenient rear gate, the area provides both privacy and accessibility. Lush, mature shrubs add a touch of greenery, creating a serene environment, while a beautifully crafted pergola enhances the space, making it perfect for relaxation and outdoor gatherings.
Disclaimer
Please note: Under Money Laundering Regulations 2007, potential purchasers must provide identification documents upon offer acceptance. Your cooperation is appreciated to avoid delays in the sale process.
Uptons strives to provide accurate property information under the Consumer Protection from Unfair Trading Regulations 2008. However, these particulars do not form part of any offer or contract, and all measurements are approximate. Do not assume that the property has all necessary Planning, Building Regulations, or approvals. Any mentioned services and systems have not been verified.
Floor plan measurements are for general guidance only. Please verify the dimensions before ordering carpets or furnishings.
- COUNCIL TAXA payment made to your local authority in order to pay for local services like schools, libraries, and refuse collection. The amount you pay depends on the value of the property.Read more about council Tax in our glossary page.
- Band: D
- PARKINGDetails of how and where vehicles can be parked, and any associated costs.Read more about parking in our glossary page.
- Yes
- GARDENA property has access to an outdoor space, which could be private or shared.
- Front garden,Rear garden
- ACCESSIBILITYHow a property has been adapted to meet the needs of vulnerable or disabled individuals.Read more about accessibility in our glossary page.
- Ask agent
Energy performance certificate - ask agent
Cuckmere Drive, Stone Cross, BN24
Add an important place to see how long it'd take to get there from our property listings.
__mins driving to your place
Get an instant, personalised result:
- Show sellers you’re serious
- Secure viewings faster with agents
- No impact on your credit score
Your mortgage
Notes
Staying secure when looking for property
Ensure you're up to date with our latest advice on how to avoid fraud or scams when looking for property online.
Visit our security centre to find out moreDisclaimer - Property reference 199cf93a-e393-40d7-988e-f924a6756d08. The information displayed about this property comprises a property advertisement. Rightmove.co.uk makes no warranty as to the accuracy or completeness of the advertisement or any linked or associated information, and Rightmove has no control over the content. This property advertisement does not constitute property particulars. The information is provided and maintained by Uptons, Eastbourne. Please contact the selling agent or developer directly to obtain any information which may be available under the terms of The Energy Performance of Buildings (Certificates and Inspections) (England and Wales) Regulations 2007 or the Home Report if in relation to a residential property in Scotland.
*This is the average speed from the provider with the fastest broadband package available at this postcode. The average speed displayed is based on the download speeds of at least 50% of customers at peak time (8pm to 10pm). Fibre/cable services at the postcode are subject to availability and may differ between properties within a postcode. Speeds can be affected by a range of technical and environmental factors. The speed at the property may be lower than that listed above. You can check the estimated speed and confirm availability to a property prior to purchasing on the broadband provider's website. Providers may increase charges. The information is provided and maintained by Decision Technologies Limited. **This is indicative only and based on a 2-person household with multiple devices and simultaneous usage. Broadband performance is affected by multiple factors including number of occupants and devices, simultaneous usage, router range etc. For more information speak to your broadband provider.
Map data ©OpenStreetMap contributors.



