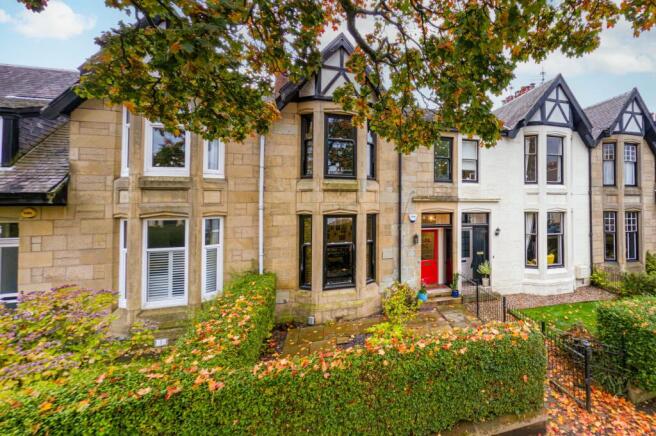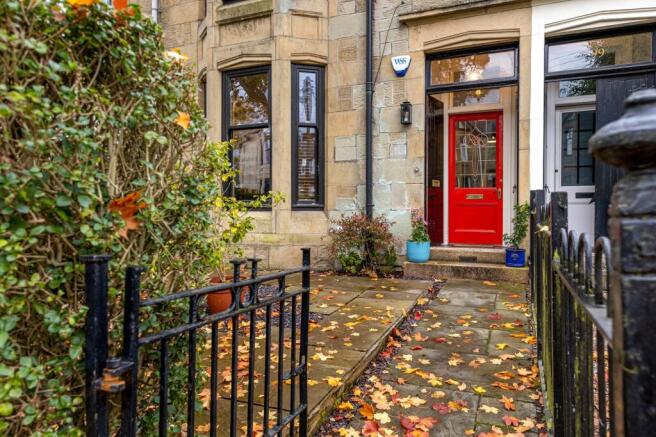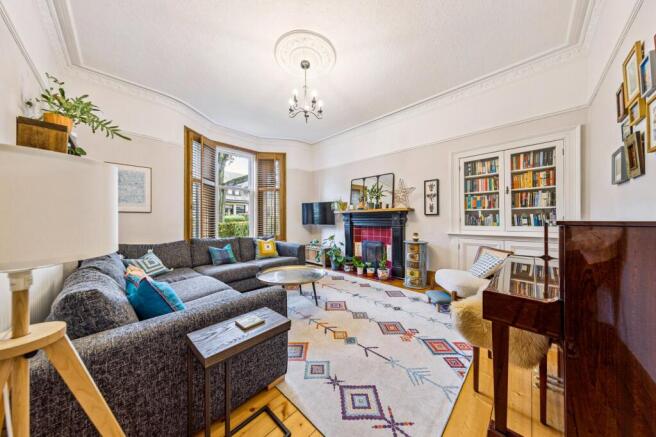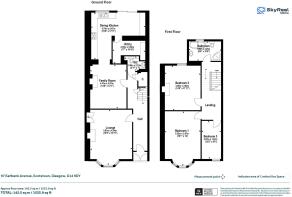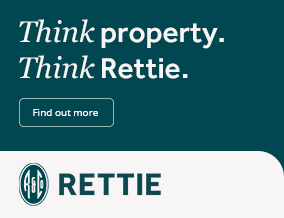
Earlbank Avenue, Scotstoun, Glasgow

- PROPERTY TYPE
Terraced
- BEDROOMS
3
- BATHROOMS
2
- SIZE
1,534 sq ft
143 sq m
- TENUREDescribes how you own a property. There are different types of tenure - freehold, leasehold, and commonhold.Read more about tenure in our glossary page.
Freehold
Description
Everyday living centres on two versatile reception spaces and a bright kitchen dining area that opens to the garden, with a handy utility and W/C nearby. The upper level is thoughtfully arranged for quiet, private living, with three well-proportioned bedrooms set around a bright landing and a bathroom on the half landing. The principal room feels notably generous and light, the second double offers an equally comfortable footprint, and the third suits a nursery, study or dressing room. Good natural light to front and rear, easy loft access, and sensible storage complete a practical, restful sleeping floor.
Positioned in a peaceful and highly sought-after West End address, Earlbank Avenue is a short walk from local cafés, shops, and excellent public transport links. Families are drawn to the area for its strong community spirit, the outstanding local primary school (one of the top-performing in the country), and access to nearby green spaces such as Victoria Park. Professionals will equally appreciate the property’s convenience for commuting, with the Clyde Tunnel, Clydeside Expressway, and nearby rail stations all close at hand, providing easy access to the city centre, QEUH, Gartnavel Hospital, and motorway networks across the central belt.
Accommodation
• Traditional panelled entrance vestibule with stained glass doorway.
• Welcoming entrance hallway with wooden flooring, stairway to upper level and under stairs storage.
• Beautiful front lounge with broad bay window and timber shutters, original cornice, and floral tiled focal gas fireplace.
• Rear reception room offers a brilliant secondary social area, with hardwood flooring and beautiful focal fireplace.
• Lovely fitted kitchen with butcher’s block counter tops, double section ceramic sink, range cooker and large skylight.
• Dining area with integrated storage and sliding door to garden.
• Useful utility area, sensibly positioned beside the kitchen, also providing extra pantry storage.
• Gorgeous two piece W/C with emerald tiling.
• Four piece family bathroom with separate shower located on the half landing.
• Principal (main) bedroom with bay window to the front and window shutters.
• Second bedroom also of generous proportions with window to the rear and focal fireplace.
• Bedroom three with single window to the front and attic access hatch.
• Private rear south facing garden with decking, neat lawn and garden shed.
• Gas central heating.
• On street parking.
EPC: D
Council Tax: E
Tenure: Freehold
EPC Rating: D
Council Tax Band: E
- COUNCIL TAXA payment made to your local authority in order to pay for local services like schools, libraries, and refuse collection. The amount you pay depends on the value of the property.Read more about council Tax in our glossary page.
- Band: E
- PARKINGDetails of how and where vehicles can be parked, and any associated costs.Read more about parking in our glossary page.
- Ask agent
- GARDENA property has access to an outdoor space, which could be private or shared.
- Yes
- ACCESSIBILITYHow a property has been adapted to meet the needs of vulnerable or disabled individuals.Read more about accessibility in our glossary page.
- Ask agent
Earlbank Avenue, Scotstoun, Glasgow
Add an important place to see how long it'd take to get there from our property listings.
__mins driving to your place
Get an instant, personalised result:
- Show sellers you’re serious
- Secure viewings faster with agents
- No impact on your credit score
Your mortgage
Notes
Staying secure when looking for property
Ensure you're up to date with our latest advice on how to avoid fraud or scams when looking for property online.
Visit our security centre to find out moreDisclaimer - Property reference GWE250031. The information displayed about this property comprises a property advertisement. Rightmove.co.uk makes no warranty as to the accuracy or completeness of the advertisement or any linked or associated information, and Rightmove has no control over the content. This property advertisement does not constitute property particulars. The information is provided and maintained by Rettie, West End. Please contact the selling agent or developer directly to obtain any information which may be available under the terms of The Energy Performance of Buildings (Certificates and Inspections) (England and Wales) Regulations 2007 or the Home Report if in relation to a residential property in Scotland.
*This is the average speed from the provider with the fastest broadband package available at this postcode. The average speed displayed is based on the download speeds of at least 50% of customers at peak time (8pm to 10pm). Fibre/cable services at the postcode are subject to availability and may differ between properties within a postcode. Speeds can be affected by a range of technical and environmental factors. The speed at the property may be lower than that listed above. You can check the estimated speed and confirm availability to a property prior to purchasing on the broadband provider's website. Providers may increase charges. The information is provided and maintained by Decision Technologies Limited. **This is indicative only and based on a 2-person household with multiple devices and simultaneous usage. Broadband performance is affected by multiple factors including number of occupants and devices, simultaneous usage, router range etc. For more information speak to your broadband provider.
Map data ©OpenStreetMap contributors.
