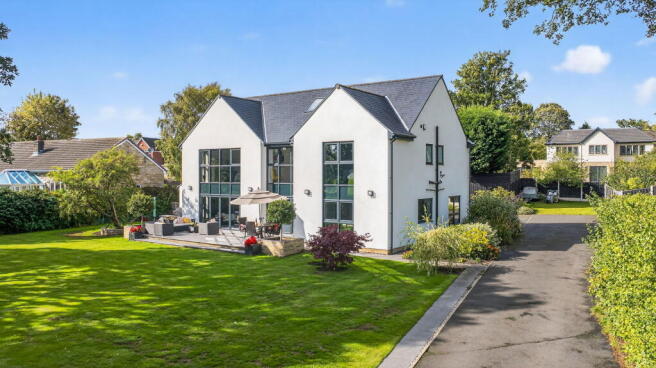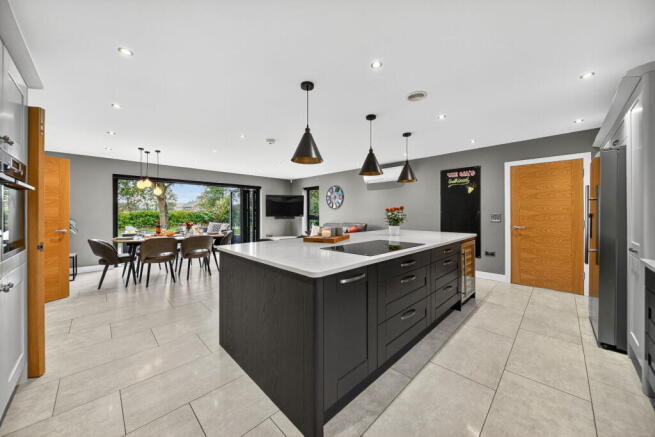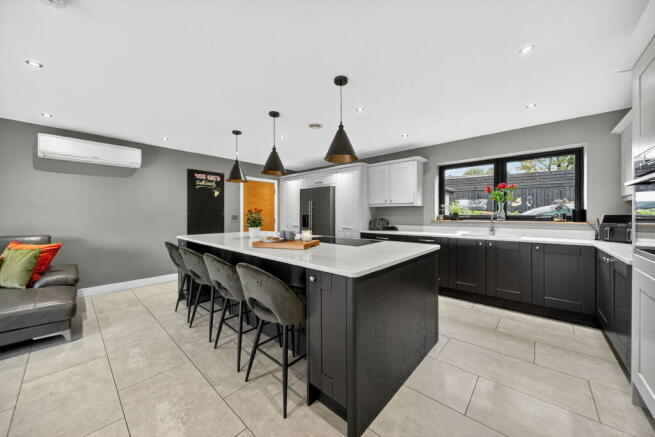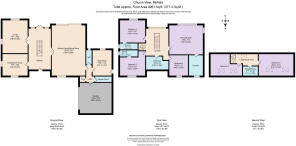6 bedroom detached house for sale
Church View, Towngate, Mirfield, WF14

- PROPERTY TYPE
Detached
- BEDROOMS
6
- BATHROOMS
5
- SIZE
4,061 sq ft
377 sq m
- TENUREDescribes how you own a property. There are different types of tenure - freehold, leasehold, and commonhold.Read more about tenure in our glossary page.
Freehold
Key features
- Modern detached family home
- 6 bedrooms
- 5 bathrooms
- 2 reception rooms
- Large south-facing wrap-around garden
- Downstairs underfloor heating
- Integral double garage
- Sweeping electric-gated driveway
- Convenient location for commuting
- All mains services
Description
Designed and built by its current owners in 2019, Church View is a distinctive family home set in a quiet and private location. Tucked away at the head of a cul-de-sac and hidden from the main road, it offers six bedrooms and five bathrooms, with a large open-plan kitchen living dining area forming the heart of the home. Set within three quarters of an acre of wraparound lawned gardens, it has been thoughtfully designed at every turn. This is a home where modern craftsmanship and private family living come together with ease.
A Sense of Arrival
A sweeping electric gated driveway sets a private and welcoming tone, bordered by mature trees and leading to a double garage with electric doors and EV charging. Subtle exterior lighting highlights the clean architecture while ensuring safe arrival.
Step inside and the first impression is striking: a vast entrance hall that doubles as a relaxation area, anchored by a stunning oak and glass staircase. The interiors feature a carefully chosen palette of Farrow & Ball paint selected by the owners to complement the home’s contemporary design. Floor-to-ceiling windows spill light across the space, and French doors open directly to the garden and granite terrace. From here, every room unfolds naturally, with views extending outdoors.
“The moment you come through the front door and into the hall, there’s a real sense of calm. The light, the space and the views all make it feel special straight away.”
The Heart of the Home
French doors lead to the open plan kitchen-living-diner space forming the heart of daily life at Church View. The kitchen combines both dark anthracite and dove grey coloured base units whilst the walls are a carefully selected mix of Farrow & Ball Pavilion Gray and Manor House Gray paint. With seating for everyday dining, the large central island provides both a focal point and practical workspace. Integrated appliances include twin ovens, a combination microwave and an induction hob all by AEG. There is also a Polar wine cooler, Bosch dishwasher, a plate warmer and a Samsung American-style fridge freezer. Large format tiled flooring runs throughout, creating a durable and seamless look, while a discreet air-conditioning unit ensures year-round comfort.
The open-plan layout allows plenty of space for a family-sized dining table and a relaxed sofa area. This creates a natural flow between cooking, eating and unwinding, making it ideal for both busy family life and entertaining guests.
The bi-folding doors open directly onto a granite patio and south-facing garden beyond, creating a seamless link between indoors and out. Whether hosting a dinner party or enjoying a quiet breakfast, the space is filled with light and framed by views of the garden.
“It’s the heart of the home. We cook, eat, relax and entertain here, all in one bright, open space.”
Practical and Organised Living
Adjoining the kitchen is a spacious and practical utility room, fitted with soft grey cabinets and durable quartz worktops that provide generous storage and counter space. Plumbing is in place for an under the counter washer and dryer, with additional integrated storage options to keep the room organised. A window above the sink brings in natural light and views of the garden. The window looks onto a paved outside area currently utilised as a bbq, pizza and cooking area.
The utility room also links to a downstairs shower room, WC, a boiler cupboard and internal access to the double garage. Underfloor heating extends throughout the ground floor, ensuring a consistent warmth across every room. Every detail at Church View has been considered, from Cat 6 wiring to electric blinds. Nothing has been overlooked. The result is a home that blends modern technology with timeless style.
“The shower room has been a lifesaver after football practice. The kids can come straight in, clean up and not trail mud through the house.”
Elegance for Every Occasion
Across the hall, doors lead to the light-filled lounge defined by its balance of elegance and comfort. Oak flooring and wall panelling add depth and character, while high-quality Farrow & Ball finishes create a refined yet welcoming atmosphere. Double doors open from the hall, allowing the space to flow as part of the open-plan design or to be closed off for privacy. The result is a formal family room that feels both sophisticated and inviting.
“If we’re hosting, we open the doors and it becomes part of the party, but it’s just as nice closed off when it’s a normal evening and we’re watching a film.”
The snug, designed as a games room or informal sitting area, features oak floors and a large floor-to-ceiling window that fills the room with natural light. Its generous proportions and relaxed feel make it an ideal family space, perfect for reading, film nights or games. It also works well as a separate hang-out area, giving children or teenagers their own zone while still feeling connected to the heart of the home.
A Retreat of One’s Own
The principal suite is a sanctuary in scale and design. Floor-to-ceiling windows span the entire wall, offering uninterrupted, south-facing views over the garden and greenery beyond. The space is enhanced by a full wall of bespoke fitted wardrobes, providing ample storage while adding a sense of sophistication. Contrasting soft neutral tones and premium carpeting add warmth and comfort.
The en-suite bathroom continues the feeling of luxury, finished in large stone-effect tiles that create a calm, contemporary backdrop. A generous walk-in shower and WC sits alongside a large fitted bath perfect for relaxation. The wall-mounted vanity with integrated wash basin and backlit mirror creates a modern, streamlined look, while the heated towel rail adds everyday comfort. Every detail, from the choice of materials to the clean lines of the fittings, has been designed to elevate everyday routines.
“On a Sunday morning we’ll sit in bed with a coffee, the light streaming in and the garden right in front of us. It's the perfect way to slow down.”
Rooms to Grow Into
The landing is a striking feature in its own right, with the bespoke oak and glass staircase framing the centre of the room. A full-height window draws daylight into the space and provides views across the south-facing garden, creating an inviting spot that feels open and bright.
Three further double bedrooms occupy this floor, each designed with comfort, flexibility and style in mind. Floor-to-ceiling windows frame views of the gardens, making the rooms bright and airy from morning through evening. Neutral wall tones and soft grey carpeting continue throughout, creating a calm and cohesive backdrop.
The first bedroom features bespoke fitted furniture, including wardrobes, a desk and overhead storage, making it ideal for study, work or relaxation. Finished in Farrow & Ball Downpipe, the walls add depth and character to the space. It is also served by a sleek en-suite shower room with wash hand basin and WC.
The second bedroom, also with an en-suite shower room with WC, is presented in soft neutral shades with velvet-touch carpeting, offering a versatile and welcoming space for children or guests.
The third bedroom is equally generous through its full-height windows. This room is served by the family bathroom, which combines a large walk-in shower with a separate fitted bath and WC. Finished in warm stone-effect tiles, with a modern wash basin and contemporary fittings.
“It’s been a wonderful home for raising a family. The children had independence in their own rooms, yet we always felt close under one roof.”
Space That Adapts
The top floor reveals two further well-proportioned double bedrooms, each finished in soft neutral tones and filled with light from large Velux windows. The first is currently arranged as a twin room, ideal for younger children or visiting guests. The second offers ample floor space and a bright, airy feel, making it equally suited as a bedroom, home office or creative studio. Both rooms share a family bathroom, fitted with stone-effect tiles, a bath with overhead shower, WC, wall-hung vanity wash hand basin and heated towel rail.
This floor lends itself to flexibility, whether as a private suite for older children, guest accommodation, or a dedicated zone for hobbies and home working. Its light, open feel and adaptable layout make it an invaluable part of the home.
A Garden to Live In
The garden is as carefully considered as the interior. Sweeping south-facing lawns frame the garden, with a granite terrace designed for relaxed meals and gatherings outdoors. A second granite patio has been positioned to capture the last of the evening sun, creating the perfect spot to unwind at the end of the day. Lighting has been installed to extend evenings into night, and multiple sockets and taps bring convenience to the landscaping.
“The garden has given us so much like the children playing football on the lawns while we sit and watch the squirrels darting through the trees.”
Note: If you proceed with an offer on this property we are obliged to undertake Anti Money Laundering checks on behalf of HMRC. All estate agents have to do this by law. We outsource this process to our compliance partners, Coadjute, who charge a fee for this service.
Brochures
Brochure 1- COUNCIL TAXA payment made to your local authority in order to pay for local services like schools, libraries, and refuse collection. The amount you pay depends on the value of the property.Read more about council Tax in our glossary page.
- Band: G
- PARKINGDetails of how and where vehicles can be parked, and any associated costs.Read more about parking in our glossary page.
- Garage,Driveway,Gated,EV charging,Private
- GARDENA property has access to an outdoor space, which could be private or shared.
- Private garden,Patio
- ACCESSIBILITYHow a property has been adapted to meet the needs of vulnerable or disabled individuals.Read more about accessibility in our glossary page.
- Ask agent
Church View, Towngate, Mirfield, WF14
Add an important place to see how long it'd take to get there from our property listings.
__mins driving to your place
Get an instant, personalised result:
- Show sellers you’re serious
- Secure viewings faster with agents
- No impact on your credit score
Your mortgage
Notes
Staying secure when looking for property
Ensure you're up to date with our latest advice on how to avoid fraud or scams when looking for property online.
Visit our security centre to find out moreDisclaimer - Property reference S1467062. The information displayed about this property comprises a property advertisement. Rightmove.co.uk makes no warranty as to the accuracy or completeness of the advertisement or any linked or associated information, and Rightmove has no control over the content. This property advertisement does not constitute property particulars. The information is provided and maintained by Mr & Mr Child, Covering Yorkshire. Please contact the selling agent or developer directly to obtain any information which may be available under the terms of The Energy Performance of Buildings (Certificates and Inspections) (England and Wales) Regulations 2007 or the Home Report if in relation to a residential property in Scotland.
*This is the average speed from the provider with the fastest broadband package available at this postcode. The average speed displayed is based on the download speeds of at least 50% of customers at peak time (8pm to 10pm). Fibre/cable services at the postcode are subject to availability and may differ between properties within a postcode. Speeds can be affected by a range of technical and environmental factors. The speed at the property may be lower than that listed above. You can check the estimated speed and confirm availability to a property prior to purchasing on the broadband provider's website. Providers may increase charges. The information is provided and maintained by Decision Technologies Limited. **This is indicative only and based on a 2-person household with multiple devices and simultaneous usage. Broadband performance is affected by multiple factors including number of occupants and devices, simultaneous usage, router range etc. For more information speak to your broadband provider.
Map data ©OpenStreetMap contributors.




