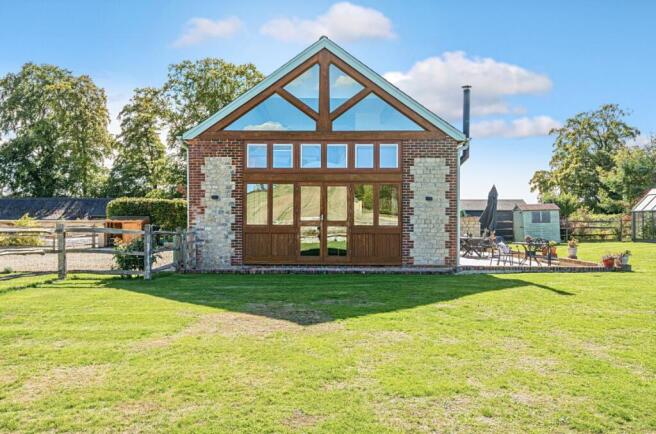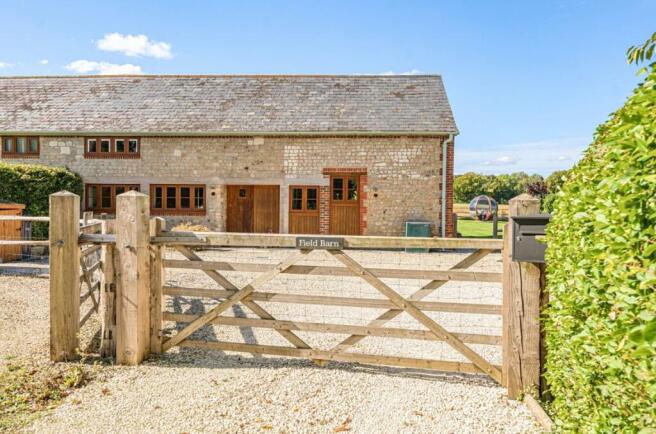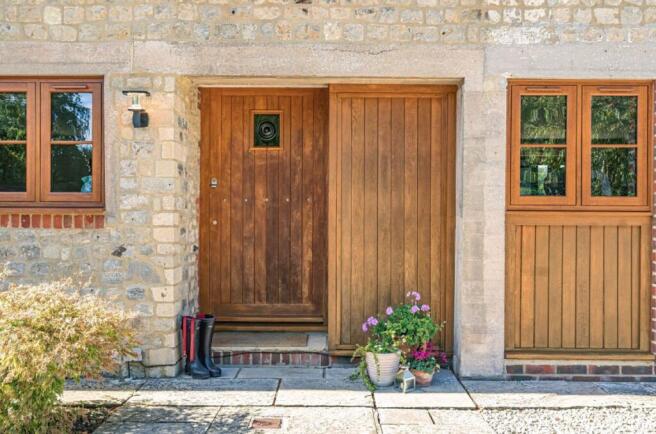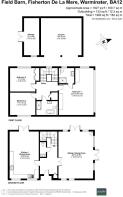3 bedroom character property for sale
Field Barn, Fisherton De La Mere, Warminster

- PROPERTY TYPE
Character Property
- BEDROOMS
3
- BATHROOMS
2
- SIZE
1,851 sq ft
172 sq m
- TENUREDescribes how you own a property. There are different types of tenure - freehold, leasehold, and commonhold.Read more about tenure in our glossary page.
Freehold
Key features
- Converted barn in peaceful Fisherton de la Mere, upgraded and ready to move in
- Flagstone hall, oak floors & a wood-burning stove
- Underfloor heating throughout
- Kitchen with oak cabinetry, granite worktops & built-in appliances
- Flexible layout - kitchen works as breakfast room, family room or informal diner
- French doors leading straight onto patio and garden
- Sitting room with panoramic views
- Principle bedroom with gable-end view and luxury en suite
- 2 further double bedrooms & high spec bathroom
- Double garage & storeroom with power, drainage and annexe potential
Description
In the rolling Wylye Valley, Field Barn offers the kind of countryside living that feels both grounding and uplifting. Once a working cow barn and now a beautifully finished country retreat, this property offers wide skies, ever-changing views and a sense of calm that's hard to find. Light-filled interiors, gardens that follow the sun, and a unique rotating garden pod creates a home that's as practical as it is inspiring, whether you're sharing it with friends, raising a family, or simply soaking up the peace of its setting.
The flagstone-floored entrance hall sets the tone, giving a sense of character that continues throughout. Double doors draw you into the sitting room, a space designed as much for quiet reflection as it is for sociable evenings. French oak flooring and a wood-burning stove bring a cosiness on winter nights. The large picture windows and French doors fill the room with natural light capturing the landscape in every season.
The kitchen has been designed as the natural hub of the home. Oak-fronted cabinets and granite worktops give it a classic feel, while a full range of integrated appliances, including dishwasher, washing machine, tumble dryer and microwave keep it practical and efficient. At its heart, the electric range cooker makes both family suppers and entertaining easy.
The space itself is wonderfully adaptable: it works equally well as a kitchen/dining room or as a kitchen/family room, since the main sitting room is easily large enough to accommodate a dining table. French doors open directly onto the patio and garden creating an easy connection between indoor and outdoor living. The ground floor also includes a practical downstairs WC, tucked neatly off the hall.
Upstairs, the main bedroom has the kind of view you rarely forget. From the gable-end window, the countryside stretches out uninterrupted - a daily reminder of the setting. The room itself is generous in size and feels both light and private, with fitted blinds to the lower windows. The en suite shower room is beautifully finished, combining natural tones with brushed brass fittings for a modern, luxurious feel.
Bedrooms two and three are both comfortable doubles, similar in size and proportions, making them ideal for children, family or overnight guests. Their brightness and flexibility mean they can just as easily be used as a home office or hobby space if needed.
The family bathroom has been redesigned with a focus on luxury. A freestanding Lusso Stone bath, a Riluxa basin and contemporary fittings make it a standout feature of the home. With both a bath and a shower it offers the perfect blend of indulgence and practicality.
Together, the bedrooms and bathrooms strike a balance between practical everyday living and a luxury retreat that is ready-made for a couple starting a family, downsizers wanting comfort, or anyone looking for a slower pace of life with the space to welcome friends and family.
Field Barn's garden has been created to enjoy throughout the year. Wrapping around the house, it is filled with thoughtful planting: fruit trees, roses, lavender and raised beds for vegetables and soft fruit.
The garden enjoys sunshine from morning through to evening. It begins at the front of the house, where the first light of the day makes it an inviting spot for breakfast, and then moves round to the rear patio, keeping the space bright and warm throughout the day. The real showpiece is the rotating garden pod - an unusual feature that has become central to the owners' lives. Whether it's turning to follow the sunrise, hosting summer suppers, or even unfolding into a bed for an overnight stay, it brings a sense of playfulness to outdoor living!
The detached double garage and storeroom, added in 2021, has been built with the future in mind. The store room is fully insulated and has power, a water supply and drainage already in place, including an electric car charging point. For some it will be the ideal workshop or studio; for others, a ready-made opportunity to create annexe accommodation.
Fisherton de la Mere is a tiny hamlet with a timeless feel, where community still matters. The hamlet itself has a church and sits in the heart of the Wylye Valley, surrounded by fishing on the river and miles of countryside to explore.
Just a short walk away is the village of Wylye, home to a much-loved pub (The Bell). Codford, only a few minutes by car, offers a wider range of everyday essentials including a school, doctor's surgery, theatre, shop and garage. For food and drink, there are plenty of choices nearby: The Boot at Berwick St James and The Pelican at Stapleford are favourites, while the Beckford Arms at Fonthill Gifford and the Prince Leopold at Upton Lovell offer something a little more refined.
The setting is also practical. A bus stop sits just outside the property, with Salisbury, Bath and Warminster being within easy reach for work, shopping, schools and culture.
For those who love the outdoors, the location is hard to beat. From the house itself you can pick up a bridleway or public footpath that winds across fields towards Chitterne, or wander through Fisherton to Wylye. The Forest Ridge walk from Wylye to Great Wishford takes you through Grovely Woods - one of many routes that make this an outstanding area for walking.
Council Tax Band: E (Wiltshire County Council)
Tenure: Freehold
Brochures
Brochure- COUNCIL TAXA payment made to your local authority in order to pay for local services like schools, libraries, and refuse collection. The amount you pay depends on the value of the property.Read more about council Tax in our glossary page.
- Band: E
- PARKINGDetails of how and where vehicles can be parked, and any associated costs.Read more about parking in our glossary page.
- Garage,Driveway,Off street,EV charging
- GARDENA property has access to an outdoor space, which could be private or shared.
- Private garden,Enclosed garden
- ACCESSIBILITYHow a property has been adapted to meet the needs of vulnerable or disabled individuals.Read more about accessibility in our glossary page.
- Ask agent
Field Barn, Fisherton De La Mere, Warminster
Add an important place to see how long it'd take to get there from our property listings.
__mins driving to your place
Get an instant, personalised result:
- Show sellers you’re serious
- Secure viewings faster with agents
- No impact on your credit score

Your mortgage
Notes
Staying secure when looking for property
Ensure you're up to date with our latest advice on how to avoid fraud or scams when looking for property online.
Visit our security centre to find out moreDisclaimer - Property reference RS191. The information displayed about this property comprises a property advertisement. Rightmove.co.uk makes no warranty as to the accuracy or completeness of the advertisement or any linked or associated information, and Rightmove has no control over the content. This property advertisement does not constitute property particulars. The information is provided and maintained by Piccolo Property Sales and Lettings, Salisbury. Please contact the selling agent or developer directly to obtain any information which may be available under the terms of The Energy Performance of Buildings (Certificates and Inspections) (England and Wales) Regulations 2007 or the Home Report if in relation to a residential property in Scotland.
*This is the average speed from the provider with the fastest broadband package available at this postcode. The average speed displayed is based on the download speeds of at least 50% of customers at peak time (8pm to 10pm). Fibre/cable services at the postcode are subject to availability and may differ between properties within a postcode. Speeds can be affected by a range of technical and environmental factors. The speed at the property may be lower than that listed above. You can check the estimated speed and confirm availability to a property prior to purchasing on the broadband provider's website. Providers may increase charges. The information is provided and maintained by Decision Technologies Limited. **This is indicative only and based on a 2-person household with multiple devices and simultaneous usage. Broadband performance is affected by multiple factors including number of occupants and devices, simultaneous usage, router range etc. For more information speak to your broadband provider.
Map data ©OpenStreetMap contributors.




