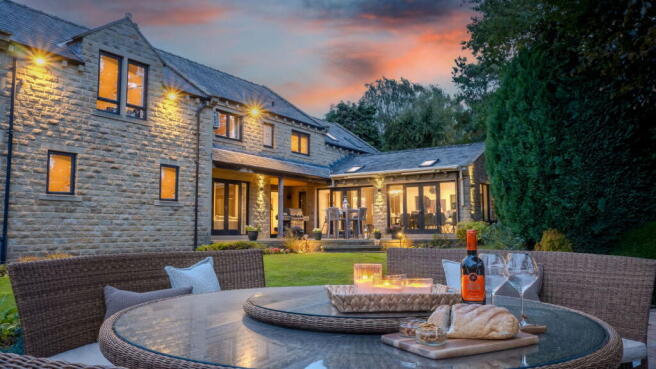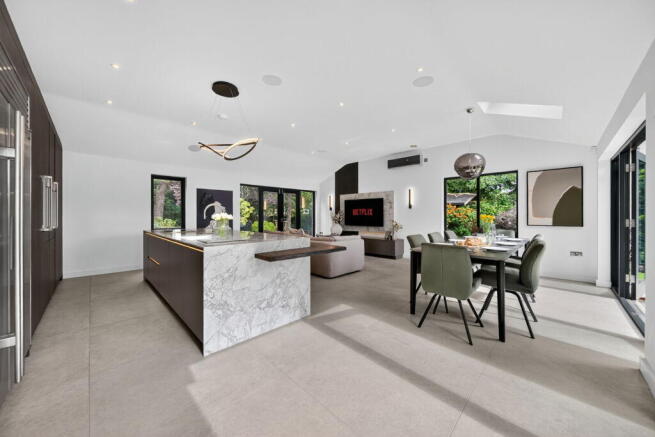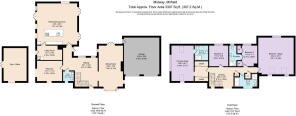5 bedroom detached house for sale
Midway, Pinfold Lane, Mirfield, WF14

- PROPERTY TYPE
Detached
- BEDROOMS
5
- BATHROOMS
3
- SIZE
3,307 sq ft
307 sq m
- TENUREDescribes how you own a property. There are different types of tenure - freehold, leasehold, and commonhold.Read more about tenure in our glossary page.
Freehold
Key features
- Modern detached family home
- 4 or 5 double bedrooms
- 3 bathrooms
- Open plan modern SieMatic kitchen
- Hidden utility room
- Grand two-storey entrance hall
- Underfloor heating throughout
- Gym & office outbuilding
- Private gardens
- Double garage
Description
A Grand Approach
Tucked away off a quiet private lane, Midway makes its impression from the very first moment. Electric gates open onto a broad, neatly laid drive, bordered by clipped hedges and planting that hint at the maturity of the gardens beyond. The drive opens into a forecourt, offering ample space for parking alongside the integrated double garage. A detached outbuilding sits neatly to one side, offering versatility as a gym, office or studio.
The home itself, though built with timeless stone, was fully renovated in 2024. Every element has been thoughtfully renewed so that the entire residence feels brand new, combining modern design and efficiency with the character of its original architecture.
At the entrance, a graceful curved arch frames the front door, lending distinction and charm. A bay window projects confidently to one side, while landscaped borders add texture and colour through the seasons. The curved archway and balanced stone frontage create an arrival that is both graceful and assured.
“There’s always a quiet sense of welcome as we step inside.”
A Welcome That Lasts
Stepping inside, the hall sets the tone for the entire home. Double-height and filled with light from above, it feels both expansive and uplifting. Straight ahead, large windows frame immediate views of the garden, drawing the outside in and setting a calm, natural backdrop from the moment you arrive.
The floor is laid with large stone-coloured porcelain tiles, cool to the touch in summer yet warmed by underfloor heating in winter. This comfort runs throughout the entire home, ensuring every space feels inviting whatever the season.
A striking floating staircase with glass balustrade rises with sculptural confidence, giving the hall a contemporary edge that contrasts beautifully with the warmth of the stone exterior. Above, light pours in from high-level glazing, softening across the walls and changing in character through the day.
The hall is not only a passage but a destination in its own right, with room to pause, to sit, to take in the atmosphere of the home. From here, the residence opens gracefully into its main living spaces.
“There is always a sense of togetherness when we gather here. It feels like the rooms are made for sharing moments.”
A Room With Possibilities
The playroom sits just off the hall, bright and practical, offering younger family members their own space while still being closely connected to the heart of the home. Adaptable by design, it could just as easily become a snug, hobby room, study or even an additional bedroom as needs change over time.
The Entertainer’s Living Room
Flowing openly from the hall, the living room continues the sense of connection and space, making it a natural setting for entertaining. A large angled bay window draws in light from the front, while French doors at the rear open onto the garden, connecting the room to both house and landscape.
Acoustic wooden panelling with in-built lighting adds depth and atmosphere, its gentle glow enhancing the room’s generous proportions. At its centre, a sleek gas fireplace forms a striking focal point, both elegant and practical. To one side, a bespoke bar provides a touch of sophistication, ensuring the room is as suited to lively gatherings as it is to quiet evenings. The mood shifts easily from bright and social to calm and intimate, while underfloor heating keeps the space comfortable year-round.
“The living room always feels like the heart of family life, whether it’s a celebration or simply everyone curled up together.”
A Kitchen To Gather In
The open-plan kitchen, living and dining space is one of the home’s most defining areas, both practical and beautiful. Supplied and installed in 2024 by award-winning designers Grid Thirteen, the bespoke SieMatic kitchen combines clean architectural lines with marble-effect granite worktops, premium appliances and carefully considered lighting. A dramatic marble-effect granite island with breakfast bar anchors the room, illuminated by a sculptural light that adds both drama and warmth.
Every element has been chosen for its quality and performance. Appliances include Gaggenau ovens, a Bosch dishwasher, an induction hob with integrated teppanyaki hot plate, a freestanding Sub-Zero fridge/freezer and an instant hot water tap. Together, they bring a professional standard to everyday cooking while blending seamlessly into the sleek aesthetic.
A full-size utility room is cleverly hidden behind matching cabinetry, maintaining the kitchen’s uninterrupted look while offering generous space for everyday use. Within, there is room for a washing machine and tumble dryer, an additional sink, and in-built seating designed for removing boots and shoes. This thoughtful detail makes the space ideal after time spent in the garden or countryside walks, with plenty of room for muddy boots and wet coats.
The utility also has its own door, serving as a practical second entrance to the home. Opening directly to the garden and linking conveniently to the front approach, it provides an effortless route in and out without passing through the main hall.
To one side, the dining area enjoys views of the garden through French doors, lit by a contemporary light above the table. Beyond, a relaxed living corner with a wall-mounted TV makes the room as suited to quiet evenings as it is to lively entertaining. Together, these spaces create a natural hub for daily life, where cooking, dining and relaxing flow seamlessly into one another.
Large-format porcelain tiles run beneath, warmed by underfloor heating that ensures comfort in every season. Air conditioning keeps the space consistently cool in warmer months, while built-in speakers in the ceiling add another layer of atmosphere, whether filling the room with music or providing background sound for gatherings. Recessed lighting ensures the space remains bright and adaptable, while further sets of French doors open onto the terrace, extending the room into the garden for al fresco dining or long summer afternoons.
“On weekends the kitchen fills with laughter and aromas. We can all be together, cooking, talking, living.”
A Suite To Indulge In
The principal suite is a retreat in every sense. You enter through a striking wardrobe area, where both sides are lined with fitted wardrobes finished with tinted glass fronts. This walk-through design not only offers exceptional storage but also sets a dramatic tone as you step into the bedroom beyond.
Here, the atmosphere is calm and refined, with a soft, Scandi-inspired décor. Pale timber flooring, muted tones and natural light from both skylights and windows create a serene rhythm throughout the day. Air conditioning is discreetly set into the ceiling, while recessed lighting allows the mood to shift effortlessly from bright and energising to soft and restful.
The en-suite bathroom continues the sense of quiet luxury, with large-format tiles contrasted by horizontal wood panelling that brings warmth and texture. A floating vanity in pale timber is paired with sleek black fittings, from the tap to the generous shower, with a WC completing the space. Above, a skylight window draws in natural light, making the space bright and uplifting by day. A contemporary towel radiator adds comfort and practicality, while a light-framed mirror completes the boutique feel. Boutique in style yet practical in use, it balances indulgence with function.
“It always feels like our own private hideaway, calm, restful and completely separate from the rhythm of the rest of the house.”
Rooms To Retreat To
Three further bedrooms are found upstairs, each with its own character. One of these enjoys air conditioning and a hidden en-suite, concealed behind a door within the fitted wardrobes. Inside, there is a WC, wash hand basin and shower, creating a private and practical space that feels both clever and discreet.
Another bedroom is especially generous in scale and is currently used as an office and movie room. A built-in ceiling projector and pull-down screen transform it into a private cinema, while air conditioning, recessed lighting and a circular port-style window create a space that is as practical as it is atmospheric. Finished with wooden flooring, it is as suited to work as it is to leisure, and would equally serve as a striking bedroom. Given its proportions, it could be reimagined as an alternative principal suite with the addition of a further en-suite, or even divided into two bedrooms, offering remarkable flexibility for future needs.
The remaining double bedroom is light and versatile, well-suited as a guest room, nursery or peaceful study.
The house bathroom is finished with a calm, contemporary palette. Grey tiled flooring contrasts with beige tiled walls, creating a warm yet modern feel. Recessed lighting keeps the space bright, while a window adds natural daylight. A floating vanity sink gives a sleek, uncluttered look, paired with a bath, toilet and separate shower. It is a bathroom designed to be both practical and restful, serving everyday routines with quiet sophistication.
“We always found that everyone could spread out and still feel at home. No one ever had to compromise.”
Gardens And Grounds
The gardens at Midway are as carefully considered as the interiors. Wrapping gracefully around the rear of the home, they create a true sense of privacy and retreat. To the left, mature trees and established planting provide natural shelter and a backdrop that changes colour and character with each season. Here, dappled shade offers a cool refuge in summer, while autumn sets the leaves ablaze with golds and russets.
The main lawn stretches south-facing across the back of the home; broad and welcoming. It is ideal for play, relaxation or entertaining, with ample space for outdoor furniture. From here, the eye is drawn beyond the garden to wide open countryside, with fields and distant ridgelines unfolding softly into the horizon.
Tucked into one corner is a charming wooden hut-style retreat, perfect for evening drinks, quiet reading or intimate gatherings with friends. Subtly lit, it glows warmly after dusk, casting soft light that makes the space feel both intimate and inviting. Its natural character blends seamlessly with the mature planting, giving the garden personality and a true sense of escape.
“We often find ourselves out here, coffee in hand or evening drink nearby. It feels like an escape without leaving home.”
Note: If you proceed with an offer on this property we are obliged to undertake Anti Money Laundering checks on behalf of HMRC. All estate agents have to do this by law. We outsource this process to our compliance partners, Coadjute, who charge a fee for this service.
Brochures
Brochure 1- COUNCIL TAXA payment made to your local authority in order to pay for local services like schools, libraries, and refuse collection. The amount you pay depends on the value of the property.Read more about council Tax in our glossary page.
- Band: G
- PARKINGDetails of how and where vehicles can be parked, and any associated costs.Read more about parking in our glossary page.
- Garage,Driveway,Gated
- GARDENA property has access to an outdoor space, which could be private or shared.
- Patio,Private garden
- ACCESSIBILITYHow a property has been adapted to meet the needs of vulnerable or disabled individuals.Read more about accessibility in our glossary page.
- Ask agent
Midway, Pinfold Lane, Mirfield, WF14
Add an important place to see how long it'd take to get there from our property listings.
__mins driving to your place
Get an instant, personalised result:
- Show sellers you’re serious
- Secure viewings faster with agents
- No impact on your credit score
Your mortgage
Notes
Staying secure when looking for property
Ensure you're up to date with our latest advice on how to avoid fraud or scams when looking for property online.
Visit our security centre to find out moreDisclaimer - Property reference S1467090. The information displayed about this property comprises a property advertisement. Rightmove.co.uk makes no warranty as to the accuracy or completeness of the advertisement or any linked or associated information, and Rightmove has no control over the content. This property advertisement does not constitute property particulars. The information is provided and maintained by Mr & Mr Child, Covering Yorkshire. Please contact the selling agent or developer directly to obtain any information which may be available under the terms of The Energy Performance of Buildings (Certificates and Inspections) (England and Wales) Regulations 2007 or the Home Report if in relation to a residential property in Scotland.
*This is the average speed from the provider with the fastest broadband package available at this postcode. The average speed displayed is based on the download speeds of at least 50% of customers at peak time (8pm to 10pm). Fibre/cable services at the postcode are subject to availability and may differ between properties within a postcode. Speeds can be affected by a range of technical and environmental factors. The speed at the property may be lower than that listed above. You can check the estimated speed and confirm availability to a property prior to purchasing on the broadband provider's website. Providers may increase charges. The information is provided and maintained by Decision Technologies Limited. **This is indicative only and based on a 2-person household with multiple devices and simultaneous usage. Broadband performance is affected by multiple factors including number of occupants and devices, simultaneous usage, router range etc. For more information speak to your broadband provider.
Map data ©OpenStreetMap contributors.




