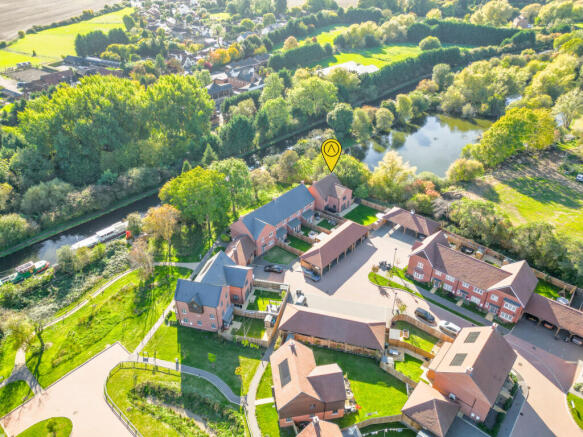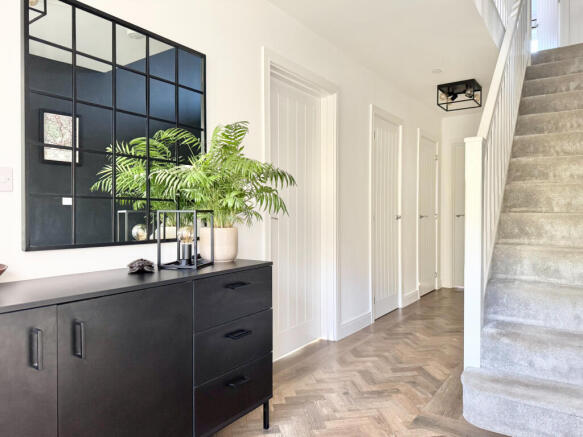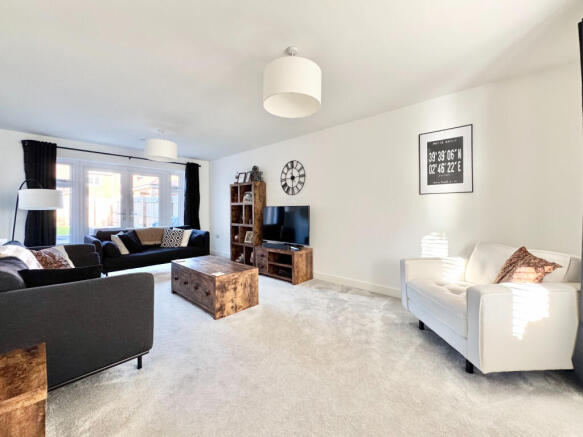Heron Mews, Bourne End

- PROPERTY TYPE
Detached
- BEDROOMS
4
- BATHROOMS
3
- SIZE
1,650 sq ft
153 sq m
- TENUREDescribes how you own a property. There are different types of tenure - freehold, leasehold, and commonhold.Read more about tenure in our glossary page.
Freehold
Key features
- Akeman Residential
- Complete onward chain
- Four double bedroom detached family home
- Four piece family bathroom, two en-suite shower room's & ground floor w/c
- Open plan living with separate reception room & utility room
- Parking for four cars
- Solar panels & EPC rating of B
Description
Why buy this home?
Because it’s the perfect family home in every sense. Set within a peaceful and modern development beside the Grand Union Canal, this property offers space, style, and a lifestyle that families will love. The development itself is only around three years old and provides a safe, friendly environment surrounded by scenic canal-side walks and open green areas. This home is offered to the market with a complete onward chain, meaning you can move straight in and start enjoying it right away.
As you step through the front door, you’re welcomed by a bright and spacious entrance hall with two useful storage cupboards and a cloakroom/WC. From here, you can access the main reception room, a generous dual-aspect space with a bay window to the front and French doors opening onto the rear patio, allowing natural light to fill the room.
Also leading from the hallway is a second reception room that works perfectly as a snug or playroom. This opens through to the modern kitchen, which features ample cupboard space, integrated appliances, and a gas hob. The kitchen connects seamlessly to the dining area, creating a lovely open-plan family space with French doors opening out to the rear garden. There is also a separate utility room with extra storage and access to the garden.
Upstairs, you’ll find four double bedrooms. The principal bedroom includes a dressing room and an en suite shower room, while the second bedroom also benefits from fitted wardrobes and its own en suite. The remaining two double bedrooms are served by a stylish four-piece family bathroom. The loft has been boarded, providing excellent additional storage.
Outside, the home enjoys a generous, low-maintenance rear garden that is ideal for family life and entertaining. The double carport provides parking for up to four cars and includes an EV charging point.
Residents contribute approximately £500 per year towards the upkeep of the communal areas and carports, keeping the development beautifully maintained throughout the year. The property also benefits from having solar panels, further enhancing its sustainability and helping to reduce running costs. It has an impressive Energy Performance Certificate rating of B, showing its excellent energy efficiency.
Location
Bourne End offers the best of both worlds, with a peaceful village feel yet easy access to nearby towns and transport links. The property is perfectly positioned between Berkhamsted and Hemel Hempstead, both just a short drive away. Hemel Hempstead train station is around a 5-minute drive, while Berkhamsted station can be reached in approximately 10 minutes. Both stations provide fast and frequent services to London Euston, with journey times of around 30 minutes, making this an ideal location for commuters.
For drivers, the A41 is just moments away, offering excellent connections to the M1 and M25. Locally, residents can enjoy the charming village pub, The Three Horseshoes, which sits right beside the canal and is a favourite spot for Sunday lunches and evening drinks. Scenic walks along the Grand Union Canal are quite literally on your doorstep, and both Berkhamsted and Hemel Hempstead offer an excellent range of shopping, dining, sporting, and educational facilities.
Important Notice
These particulars are prepared as a general guide to the property and are intended to be fair, accurate and reliable. If there is any aspect of particular importance to you, please contact our office. We will be happy to verify details, particularly if you are planning to travel some distance to view.
All measurements are provided for guidance only. They should not be relied upon as exact and should be checked by prospective buyers for accuracy.
We have not carried out tests on the services, appliances or equipment at this property. Prospective buyers are strongly advised to commission their own survey or service reports before submitting a final offer.
These particulars are issued in good faith but do not constitute or form part of any offer or contract. Any matters referred to should be independently verified by buyers or tenants. Neither Akeman Residential Limited nor any of its employees or agents has authority to make or give any representation or warranty in relation to this property.
- COUNCIL TAXA payment made to your local authority in order to pay for local services like schools, libraries, and refuse collection. The amount you pay depends on the value of the property.Read more about council Tax in our glossary page.
- Band: G
- PARKINGDetails of how and where vehicles can be parked, and any associated costs.Read more about parking in our glossary page.
- Yes
- GARDENA property has access to an outdoor space, which could be private or shared.
- Yes
- ACCESSIBILITYHow a property has been adapted to meet the needs of vulnerable or disabled individuals.Read more about accessibility in our glossary page.
- Ask agent
Heron Mews, Bourne End
Add an important place to see how long it'd take to get there from our property listings.
__mins driving to your place
Get an instant, personalised result:
- Show sellers you’re serious
- Secure viewings faster with agents
- No impact on your credit score
Your mortgage
Notes
Staying secure when looking for property
Ensure you're up to date with our latest advice on how to avoid fraud or scams when looking for property online.
Visit our security centre to find out moreDisclaimer - Property reference akeman_1732717943. The information displayed about this property comprises a property advertisement. Rightmove.co.uk makes no warranty as to the accuracy or completeness of the advertisement or any linked or associated information, and Rightmove has no control over the content. This property advertisement does not constitute property particulars. The information is provided and maintained by Akeman Residential, Hertfordshire. Please contact the selling agent or developer directly to obtain any information which may be available under the terms of The Energy Performance of Buildings (Certificates and Inspections) (England and Wales) Regulations 2007 or the Home Report if in relation to a residential property in Scotland.
*This is the average speed from the provider with the fastest broadband package available at this postcode. The average speed displayed is based on the download speeds of at least 50% of customers at peak time (8pm to 10pm). Fibre/cable services at the postcode are subject to availability and may differ between properties within a postcode. Speeds can be affected by a range of technical and environmental factors. The speed at the property may be lower than that listed above. You can check the estimated speed and confirm availability to a property prior to purchasing on the broadband provider's website. Providers may increase charges. The information is provided and maintained by Decision Technologies Limited. **This is indicative only and based on a 2-person household with multiple devices and simultaneous usage. Broadband performance is affected by multiple factors including number of occupants and devices, simultaneous usage, router range etc. For more information speak to your broadband provider.
Map data ©OpenStreetMap contributors.




