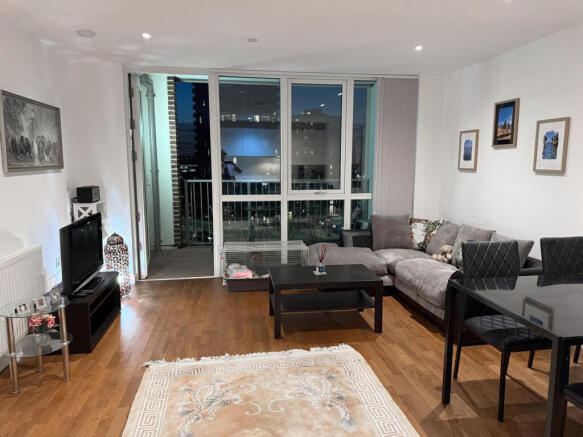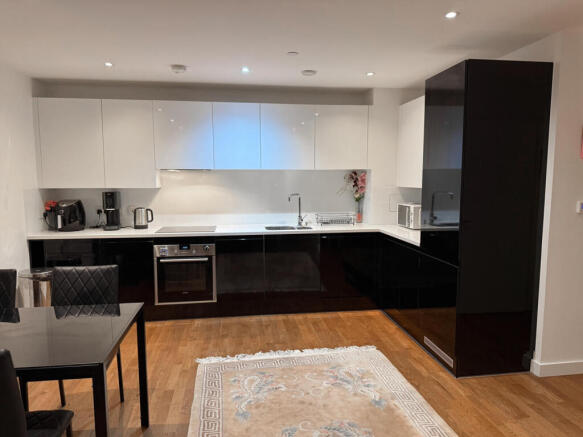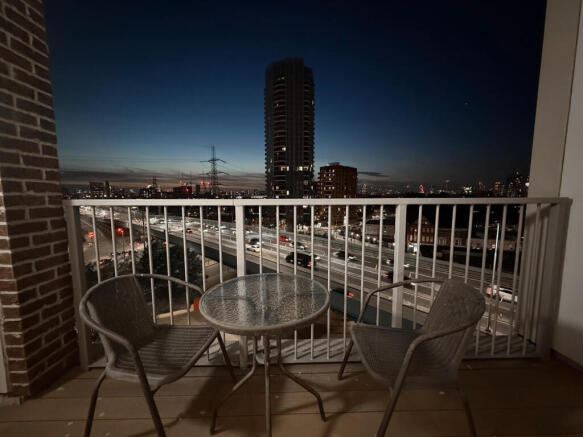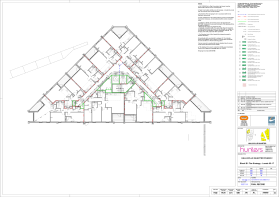
Terry Spinks Place, London

- PROPERTY TYPE
Flat
- BEDROOMS
2
- BATHROOMS
2
- SIZE
776 sq ft
72 sq m
Key features
- 2 spacious bedrooms
- 2 modern bathrooms
- Bright reception room
- Purpose-built flat
- New build from 2018
- 775 sq ft of space
- Located in London
- Close to amenities
- Easy transport links
- Viewing recommended
Description
Upon entering, you will find a well-designed reception room that provides a perfect setting for relaxation or entertaining guests. The flat boasts two spacious bedrooms, each designed to offer comfort and tranquillity. With two bathrooms, including an en-suite, this property ensures convenience for both residents and visitors alike.
The purpose-built design of this flat not only maximises space but also enhances the overall aesthetic appeal, making it an ideal choice for those seeking a stylish and functional home in the heart of London.
Whether you are a first-time buyer or looking to invest in a prime location, this property presents an excellent opportunity to enjoy modern living in a vibrant city. Don't miss the chance to make this beautiful flat your new home.
Living Room / Dining Room - This spacious open-plan living and dining area is bright and welcoming, featuring warm wooden flooring that extends throughout the space. Large floor-to-ceiling windows flood the room with natural light and open onto a balcony, offering far-reaching views of the city skyline. The room is thoughtfully furnished with a comfortable L-shaped sofa, a coffee table, and a dining table with seating for four, creating a perfect space for relaxing or entertaining.
Balcony - A private balcony accessed from the living area offers a peaceful outdoor retreat with space for a small table and two chairs. It provides an excellent spot for enjoying views of the surrounding urban landscape, especially evocative with the evening city lights.
Bedroom 1 - This double bedroom features neutral carpeting and white walls, creating a calm and restful atmosphere. The room includes a double bed with bedside tables on either side and a window dressed with a simple roller blind that allows for natural light during the day. A chest of drawers provides useful storage space, while the uncluttered layout maximises the sense of space and comfort.
Bedroom 2 - A second bedroom, equally spacious and bright, includes a double bed and bedside table. The room also features a desk and chair positioned near the window, making it a convenient space for working or studying. Neutral carpeting and white walls keep the room feeling fresh and airy, complemented by a roller blind on the window for privacy.
Kitchen - The kitchen is sleek and modern with a stylish monochrome palette. Glossy black lower cabinets are paired with pristine white upper units, providing ample storage. Integrated appliances include an oven and a hob, all set against a clean white worktop and splashback. The open-plan layout connects seamlessly with the dining and living area, making it ideal for socialising while cooking. Warm wooden flooring continues from the living space into the kitchen, creating cohesion throughout.
Bathroom - This bathroom features a modern three-piece suite with a bath and overhead shower, complemented by sleek tiling in soft grey and white tones. A glass screen keeps the shower area splash-free, while a wall-mounted toilet and a small basin with a mirror above complete this practical yet stylish space. A heated towel rail adds warmth and convenience.
Shower Room - The shower room offers a compact yet efficient layout with a corner glass shower enclosure, a wall-hung sink, and a wall-mounted toilet. Tiled in crisp white and grey tones, the room includes a heated towel rail and recessed lighting, ensuring comfort and functionality in a modest footprint.
Utility Room - A tidy utility room provides space for laundry appliances, including a washing machine, and includes additional storage options. The room is practical with a door for privacy and hooks for coats or bags, making it a useful service area within the home.
Hallway - The hallway features wooden flooring and neutral walls, with doors leading off to the various rooms within the apartment. It is a clean and simple entrance area that offers a smooth transition between living spaces.
Entrance Hall - A well-lit entrance corridor with a patterned carpet leads to the front door, which is marked with the property number. The area is clean and functional, providing secure access to the apartment.
Brochures
Terry Spinks Place, London- COUNCIL TAXA payment made to your local authority in order to pay for local services like schools, libraries, and refuse collection. The amount you pay depends on the value of the property.Read more about council Tax in our glossary page.
- Band: D
- PARKINGDetails of how and where vehicles can be parked, and any associated costs.Read more about parking in our glossary page.
- Ask agent
- GARDENA property has access to an outdoor space, which could be private or shared.
- Ask agent
- ACCESSIBILITYHow a property has been adapted to meet the needs of vulnerable or disabled individuals.Read more about accessibility in our glossary page.
- Ask agent
Energy performance certificate - ask agent
Terry Spinks Place, London
Add an important place to see how long it'd take to get there from our property listings.
__mins driving to your place
Get an instant, personalised result:
- Show sellers you’re serious
- Secure viewings faster with agents
- No impact on your credit score
Your mortgage
Notes
Staying secure when looking for property
Ensure you're up to date with our latest advice on how to avoid fraud or scams when looking for property online.
Visit our security centre to find out moreDisclaimer - Property reference 34220856. The information displayed about this property comprises a property advertisement. Rightmove.co.uk makes no warranty as to the accuracy or completeness of the advertisement or any linked or associated information, and Rightmove has no control over the content. This property advertisement does not constitute property particulars. The information is provided and maintained by Manzell, W2. Please contact the selling agent or developer directly to obtain any information which may be available under the terms of The Energy Performance of Buildings (Certificates and Inspections) (England and Wales) Regulations 2007 or the Home Report if in relation to a residential property in Scotland.
*This is the average speed from the provider with the fastest broadband package available at this postcode. The average speed displayed is based on the download speeds of at least 50% of customers at peak time (8pm to 10pm). Fibre/cable services at the postcode are subject to availability and may differ between properties within a postcode. Speeds can be affected by a range of technical and environmental factors. The speed at the property may be lower than that listed above. You can check the estimated speed and confirm availability to a property prior to purchasing on the broadband provider's website. Providers may increase charges. The information is provided and maintained by Decision Technologies Limited. **This is indicative only and based on a 2-person household with multiple devices and simultaneous usage. Broadband performance is affected by multiple factors including number of occupants and devices, simultaneous usage, router range etc. For more information speak to your broadband provider.
Map data ©OpenStreetMap contributors.






