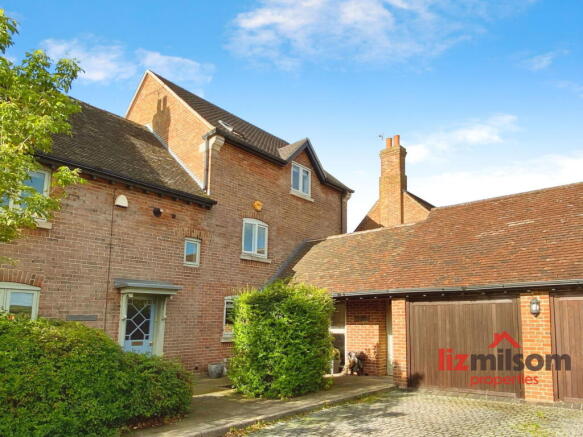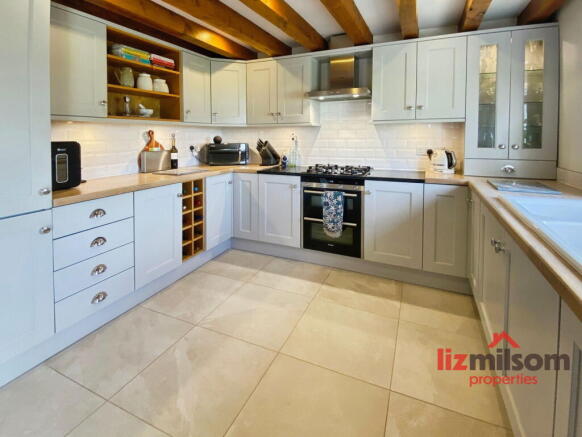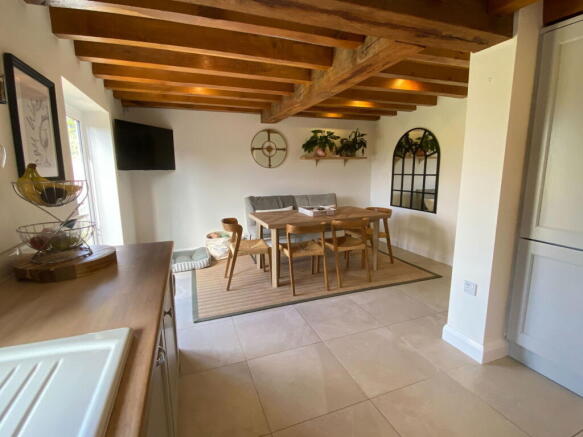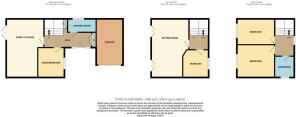
Repton Road, Hartshorne, Swadlincote, DE11 7AF

- PROPERTY TYPE
Semi-Detached
- BEDROOMS
4
- BATHROOMS
2
- SIZE
Ask agent
- TENUREDescribes how you own a property. There are different types of tenure - freehold, leasehold, and commonhold.Read more about tenure in our glossary page.
Ask agent
Key features
- A modern 3 storey family home with stunning views
- Unique benefit: Shared ownership of a 1.75 acre paddock
- Flexible living space with a gross internal area of 1496 sq ft
- Immaculate beautifully presented accommodation
- Sitting Room, Fabulous open plan farmhouse style Kitchen/Diner
- Three double bedrooms and snug/study/fourth bedroom
- Luxury Bathroom & Separate Shower Room
- South-facing gardens with open views beyond
- Off-road parking and a garage. EPC rating D Council Tax D
- Internal viewing absolutely essential!
Description
Full description
A stunning example of a three storey four bedroomed property is located within a private and exclusive development of only seven individual executive properties in the beautiful National Forest village of Hartshorne. The property boasts SPECTACULAR VIEWS of the surrounding countryside and shared ownership of a 1.75 approx ACRE PADDOCK beyond its beautiful SOUTH-FACING gardens. With an OPEN-PLAN family kitchen/diner, downstairs shower room, first floor sitting room, three double bedrooms, family bathroom and a snug/4th bedroom, this unique property makes for a spacious and inviting home.
General Description - A fantastic opportunity to acquire a lovely family home set in the heart of the National Forest in this highly desirable village location, with the shared ownership of the circa 1.75 acre paddock directly to the rear. The paddock is under joint ownership of the homeowners in the close and is a superb added bonus and usable asset for the right purchaser. The property was constructed in 2006 to offer flexible and generous living space across three floors with a gross internal area of 1496 square feet to comprise in brief: Entrance hall, splendid open-plan family kitchen, snug/bedroom 4/Study, formal living room with stunning open views, three further double bedrooms and two bathrooms. The property boasts an excellent level of fit out to include double glazing, LPG fired central heating, solid oak flooring and exposed timber beams.
A private shared driveway gives access to this exclusive development, and the property boasts a driveway with off-road parking and a garage. To the rear are stunning south facing rear gardens laid in large part to lawn with open views beyond. The 1.75 acre paddock to the immediate rear of the property is in the shared ownership of the property owners on the development, and as such can be used for functions and recreational activities with the general agreement of the other parties.
An on site inspection is strongly recommended to appreciate this unique family home. Viewing via the sole selling agent, Liz Milsom Properties of Hartshorne.
Accommodation -
Reception Hall - having solid oak front entrance door, two front elevation floor to ceiling windows, solid oak flooring, solid oak stairs rising to first floor with understairs storage, large storage cupboard housing Worcester Bosch boiler, wall mounted consumer unit and meters, exposed beams, radiator, wall mounted heating and alarm controls and doors leading into:-
Downstairs Shower Room - 3.05m x 1.42m (10' x 4'8 max) - having a matching white three piece suite comprising low level wc with push button flush, floating wash hand basin with mixer tap and separate upgraded wide shower cubicle with mains shower over, thermal wall surround and glass door, loft access hatch which is part boarded for storage purposes, attractive wood panelling to dado height, rear elevation double glazed window, recessed spotlighting with extraction, solid oak flooring and radiator.
Family Kitchen/Diner - 6.22m x 4.01m max (20'5 x 13'2 max) - having a splendid matching range of floor and wall mounted farmhouse style units with solid wooden rolled edge work surface over, under unit lighting and tiled splashback incorporating porcelain twin bowls with mixer tap, integral electric fan assisted double oven with four ring gas hob and extractor hood over, integral fridge freezer, integral replacement dishwasher, integrated washing machine, rear elevation double glazed window enjoying fantastic views over the south facing garden and onto the surrounding countryside, rear elevation double glazed French doors providing access to rear garden also enjoying fantastic views of the surrounding countryside, solid oak flooring to dining area, natural stone flooring with underfloor heating to the kitchen area, exposed beams, recessed spotlighting and radiator.
Multi-functional Bedroom Three/Study - 3.02m x 2.84m (9'11 x 9'4) - located to the front of the property with double glazed window, solid oak flooring, recessed spotlighting and radiator.
First Floor Landing - having side elevation double glazed window, solid oak flooring, solid oak stairs rising to second floor, recessed spotlighting, radiator and doors leading into:-
Spacious Living Room - 6.27m x 4.04m (20'7 x 13'3) - having two rear elevation double glazed French doors with replacement Juliette balconies enjoying spectacular panoramic views over the rear garden and onto the surrounding countryside, solid oak flooring, recessed spotlighting, and two radiators. A perfect space for relaxing with family and entertaining friends whilst taking in the wonderful setting.
Bedroom Four - 2.95m x 2.90m (9'10 x 9'6) - A great sized double bedroom having front elevation double glazed window, solid oak flooring, recessed spotlighting and radiator.
Second Floor Landing - having front elevation double glazed window enjoying a fantastic outlook over rooftops and onto the surrounding countryside, solid oak flooring, recessed spotlighting, radiator and doors to:-
Bedroom One - 4.06m x 3.45m (13'4 x 11'4 ) - having rear elevation double glazed window enjoying spectacular views over the surrounding countryside, recessed spotlighting, fitted carpet and radiator.
Bedroom Two - 4.06m x 2.74m (13'4 x 9') - Currently used as the Nursery by the present Owners, having rear elevation double glazed window enjoying spectacular views over the surrounding countryside, a splendid range of floor to ceiling wardrobes combined with drawers by renowned Company Sharpes, fitted carpet, , there is a loft hatch which is boarded out with plenty of storage with pull down ladder, recessed spotlighting and radiator.
Family Bathroom - 2.26m x 2.16m (7'5 x 7'1) - having a matching replacement high quality white three piece suite comprising low level WC with push button flush, floating wash hand basin with mixer tap and storage drawers beneath and panelled bath with mains shower over, tiled surround and screen, co-ordinated practical flooring, front elevation double glazed velux skylight, recessed spotlights with extraction, tiled floor with underfloor heating and chrome heated towel rail.
Outside - To the front of the property there is a smart block paved driveway providing ample off street parking which leads to single garage. The driveway incorporates a paved pathway to entrance door, gated access to rear garden and outside lighting.
To the rear of the property there is a generously proportioned garden which is mainly laid to lawn which incorporates paved patio, outside lighting, gated access to the front of the property, door leading into garage, well stocked flower beds and boundary walling, fencing and hedging. The rear garden enjoys a high degree of privacy and natural sunlight along with stunning views of the surrounding countryside. To the rear of the garden there is a paddock measuring approximately 1.75acres which is shared between the development of properties. Further information is available upon request.
Single Garage - 4.88m x 2.44m (16' x 8') - having electric up and over door, loft access hatch which is boarded for storage purposes, recessed spotlighting, side access door major benefit providing access to rear garden
Tenure - Freehold.
Local Authority - South Derbyshire District Council, Civic Offices, Civic Way, Swadlincote, Derbyshire, DE11 0AH. Tel: . Council Tax Band D.
Services: Main electric, LPG and main water and drainage are connected to the property
Measurements - Every care has been taken to reflect the true dimensions of this property but they should be treated as approximate and for general guidance only.
MONEY LAUNDERING REGULATIONS: Intending purchasers will be asked to produce identification and financial documentation to comply with HMRC Regulations, we would ask for your co-operation in order that there will be no delay in agreeing the sale.
General: While we endeavour to make our sales particulars fair, accurate and reliable, they are only a general guide to the property and, accordingly, if there is any point which is of particular importance to you, please contact the office and we will be pleased to check the position for you, especially if you are contemplating travelling some distance to view the property.
Please note we have not tested the services or any of the equipment or appliances in this property, accordingly we strongly advise prospective buyers to commission their own survey or service reports before finalising their offer to purchase.
LMPL/LMM/06.10.2025/1 DRAFT
LMPL/LMM/07.10.2025/2 APP
- COUNCIL TAXA payment made to your local authority in order to pay for local services like schools, libraries, and refuse collection. The amount you pay depends on the value of the property.Read more about council Tax in our glossary page.
- Band: D
- PARKINGDetails of how and where vehicles can be parked, and any associated costs.Read more about parking in our glossary page.
- Garage
- GARDENA property has access to an outdoor space, which could be private or shared.
- Yes
- ACCESSIBILITYHow a property has been adapted to meet the needs of vulnerable or disabled individuals.Read more about accessibility in our glossary page.
- Ask agent
Repton Road, Hartshorne, Swadlincote, DE11 7AF
Add an important place to see how long it'd take to get there from our property listings.
__mins driving to your place
Get an instant, personalised result:
- Show sellers you’re serious
- Secure viewings faster with agents
- No impact on your credit score


Your mortgage
Notes
Staying secure when looking for property
Ensure you're up to date with our latest advice on how to avoid fraud or scams when looking for property online.
Visit our security centre to find out moreDisclaimer - Property reference S1467146. The information displayed about this property comprises a property advertisement. Rightmove.co.uk makes no warranty as to the accuracy or completeness of the advertisement or any linked or associated information, and Rightmove has no control over the content. This property advertisement does not constitute property particulars. The information is provided and maintained by Liz Milsom Properties, Swadlincote. Please contact the selling agent or developer directly to obtain any information which may be available under the terms of The Energy Performance of Buildings (Certificates and Inspections) (England and Wales) Regulations 2007 or the Home Report if in relation to a residential property in Scotland.
*This is the average speed from the provider with the fastest broadband package available at this postcode. The average speed displayed is based on the download speeds of at least 50% of customers at peak time (8pm to 10pm). Fibre/cable services at the postcode are subject to availability and may differ between properties within a postcode. Speeds can be affected by a range of technical and environmental factors. The speed at the property may be lower than that listed above. You can check the estimated speed and confirm availability to a property prior to purchasing on the broadband provider's website. Providers may increase charges. The information is provided and maintained by Decision Technologies Limited. **This is indicative only and based on a 2-person household with multiple devices and simultaneous usage. Broadband performance is affected by multiple factors including number of occupants and devices, simultaneous usage, router range etc. For more information speak to your broadband provider.
Map data ©OpenStreetMap contributors.





