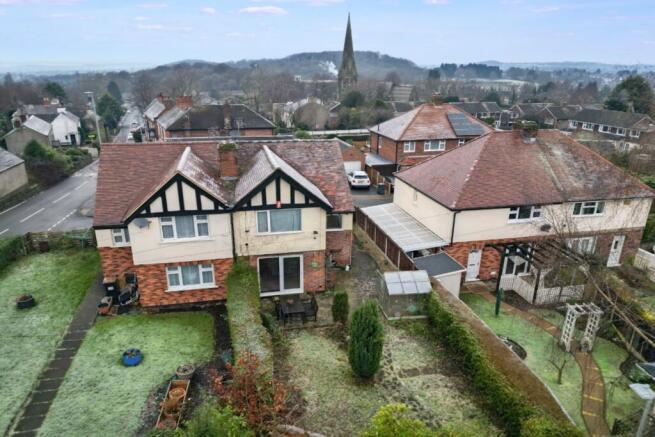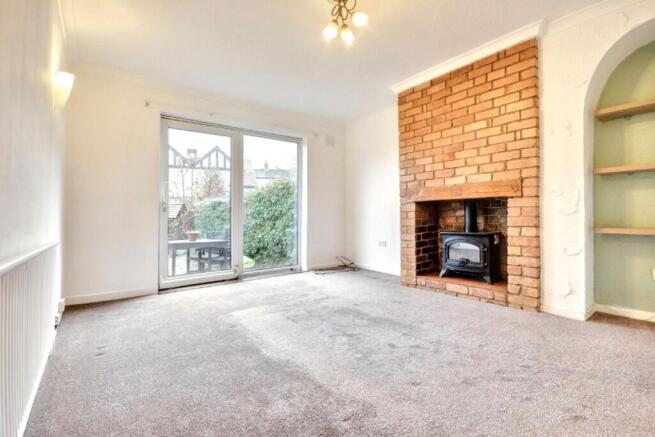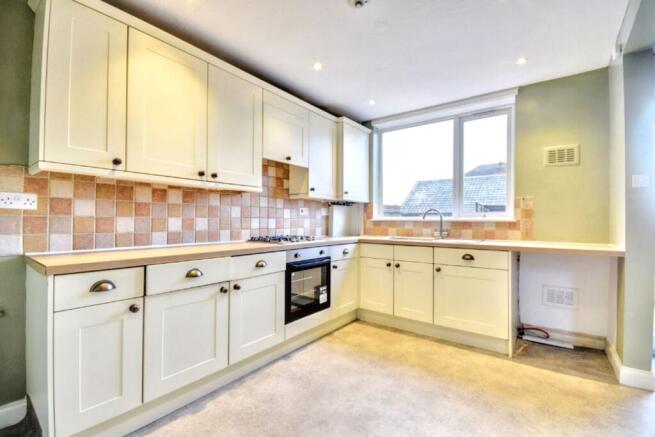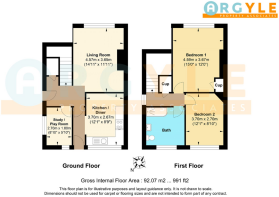Ash Tree Square, Bramcote, NG9

Letting details
- Let available date:
- Now
- Deposit:
- £1,269A deposit provides security for a landlord against damage, or unpaid rent by a tenant.Read more about deposit in our glossary page.
- Min. Tenancy:
- 6 months How long the landlord offers to let the property for.Read more about tenancy length in our glossary page.
- Let type:
- Long term
- Furnish type:
- Unfurnished
- Council Tax:
- Ask agent
- PROPERTY TYPE
Semi-Detached
- BEDROOMS
2
- BATHROOMS
1
- SIZE
904 sq ft
84 sq m
Key features
- Green spaces, parks and woodland nearby.
- Sought after Bramcote Village Location.
- Modern kitchen/diner with good storage and workspace.
- Spacious living room with patio doors to the garden.
- Ground-floor study or playroom.
- Two good-sized bedrooms, one with built-in storage.
- Large family bathroom with bath and shower.
- Private garden with an ornamental well.
- Close to good schools and local amenities.
- Excellent transport links via A52 and M1.
Description
This well-presented three-bedroom semi-detached house in the sought after Nottingham suburb of Bramcote Village offers a comfortable and practical living space, perfect for a small family or professionals looking for a conveniently located home. With immediate access to major transport links (A52/M1), good schools, and local amenities, this house ticks all the boxes for everyday living.
The property features a modern kitchen/diner, a larger-than-average living room with sliding patio doors leading to the garden, and a handy study or playroom on the ground floor. Upstairs, you'll find two generously sized bedrooms, one with built-in storage, and a large family bathroom with both a bath and shower. The outdoor space includes a private garden with an ornamental well, ideal for relaxing or entertaining.
This home offers a quiet residential setting and excellent transport links to Nottingham, Derby, and beyond.
Call or email us now to arrange a viewing!
An Important Note Regarding Fees
As well as paying the rent, you may be required to make the following permitted payments.
Permitted payments:
For properties in England, the Tenant Fees Act 2019 means that in addition to rent, lettings agents can only charge tenants (or anyone acting on the tenant’s behalf) the following permitted payments:
Holding deposits (a maximum of 1 week’s rent);
Deposits (a maximum deposit of 5 weeks’ rent for annual rent below £50,000, or 6 weeks’ rent for annual rental of £50,000 and above);
Payments to change a tenancy agreement eg. change of sharer (capped at £50 or, if higher, any reasonable costs);
Payments associated with early termination of a tenancy (capped at the landlord’s loss or the agent’s reasonably incurred costs);
Where required, utilities (electricity, gas or other fuel, water, sewerage), communication services “telephone, internet, cable/satellite television), TV licence;
Council tax (payable to the billing authority);
Interest payments for the late payment of rent (up to 3% above Bank of England’s annual percentage rate);
Reasonable costs for replacement of lost keys or other security devices;
Contractual damages in the event of the tenant’s default of a tenancy agreement; and
Any other permitted payments under the Tenant Fees Act 2019 and regulations applicable at the relevant time.
EPC Rating: D
Kitchen Diner
3.7m x 2.7m
The front door opens directly into a spacious kitchen/diner with shaker-style cabinets, plenty of storage, and workspace. It includes a gas hob, electric oven, and stainless steel sink, with space for a washing machine (not included). There's also room for a small dining table, making it a practical and functional space.
Living Room
4.57m x 3.65m
A larger-than-average living room featuring sliding patio doors that open into the garden. This room includes an electric fireplace set within a brick hearth, built-in storage, and shelving.
Study / Play room
2.7m x 1.8m
A small but useful ground-floor room, perfect as a home office or playroom.
Bedroom 1
4.59m x 3.67m
A large double bedroom at the rear of the property with built-in storage.
Bedroom 2
3.7m x 2.7m
A good-sized room at the front of the property with large UPVC windows for natural light.
Bathroom
Spacious bathroom with a large bath, shower over the bath, toilet, and sink. Clean and practical with plenty of room.
Garden
A good-sized, characterful garden, with an ornamental well, patio area, and well-established borders. A greenhouse and shed are also included.
Parking - On street
On Street parking is available nearby
- COUNCIL TAXA payment made to your local authority in order to pay for local services like schools, libraries, and refuse collection. The amount you pay depends on the value of the property.Read more about council Tax in our glossary page.
- Band: B
- PARKINGDetails of how and where vehicles can be parked, and any associated costs.Read more about parking in our glossary page.
- On street
- GARDENA property has access to an outdoor space, which could be private or shared.
- Private garden
- ACCESSIBILITYHow a property has been adapted to meet the needs of vulnerable or disabled individuals.Read more about accessibility in our glossary page.
- Ask agent
Ash Tree Square, Bramcote, NG9
Add an important place to see how long it'd take to get there from our property listings.
__mins driving to your place
About Argyle Property Associates, Beeston, Bramcote and Chilwell
178a High Road, Chilwell, Beeston, NG9 5BB

Notes
Staying secure when looking for property
Ensure you're up to date with our latest advice on how to avoid fraud or scams when looking for property online.
Visit our security centre to find out moreDisclaimer - Property reference 2d66b7f5-8261-42b6-ab00-639027a80b40. The information displayed about this property comprises a property advertisement. Rightmove.co.uk makes no warranty as to the accuracy or completeness of the advertisement or any linked or associated information, and Rightmove has no control over the content. This property advertisement does not constitute property particulars. The information is provided and maintained by Argyle Property Associates, Beeston, Bramcote and Chilwell. Please contact the selling agent or developer directly to obtain any information which may be available under the terms of The Energy Performance of Buildings (Certificates and Inspections) (England and Wales) Regulations 2007 or the Home Report if in relation to a residential property in Scotland.
*This is the average speed from the provider with the fastest broadband package available at this postcode. The average speed displayed is based on the download speeds of at least 50% of customers at peak time (8pm to 10pm). Fibre/cable services at the postcode are subject to availability and may differ between properties within a postcode. Speeds can be affected by a range of technical and environmental factors. The speed at the property may be lower than that listed above. You can check the estimated speed and confirm availability to a property prior to purchasing on the broadband provider's website. Providers may increase charges. The information is provided and maintained by Decision Technologies Limited. **This is indicative only and based on a 2-person household with multiple devices and simultaneous usage. Broadband performance is affected by multiple factors including number of occupants and devices, simultaneous usage, router range etc. For more information speak to your broadband provider.
Map data ©OpenStreetMap contributors.




