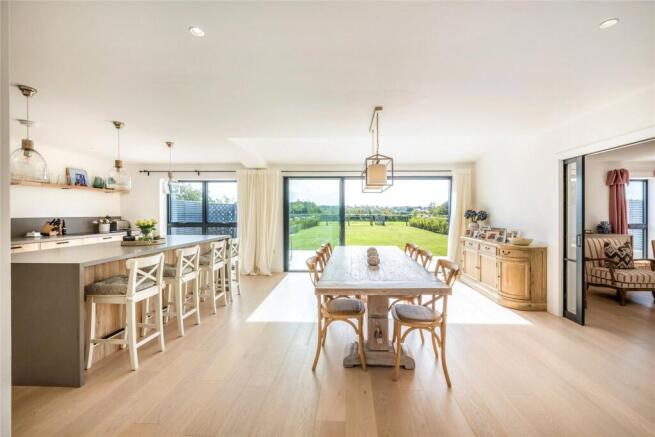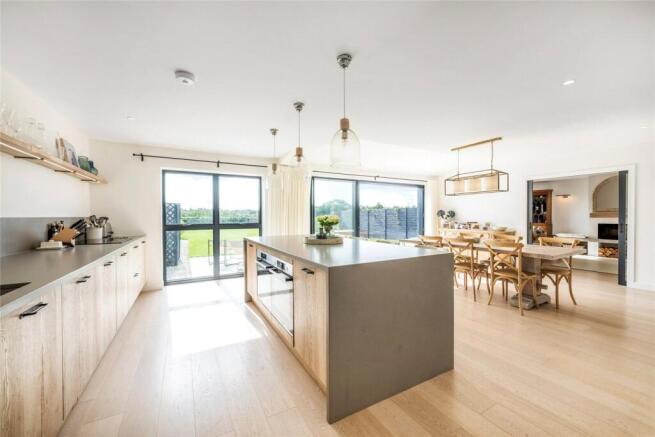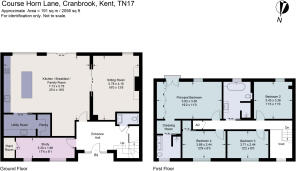
Course Horn Lane, Cranbrook, Kent, TN17

- PROPERTY TYPE
Terraced
- BEDROOMS
4
- BATHROOMS
2
- SIZE
2,056 sq ft
191 sq m
- TENUREDescribes how you own a property. There are different types of tenure - freehold, leasehold, and commonhold.Read more about tenure in our glossary page.
Freehold
Key features
- Stylish contemporary terraced barn conversion finished to high specification
- Far reaching countryside views to the south
- South facing enclosed garden and further communal meadow
- Open plan kitchen/dining room with Kreider kitchen and integral appliances
- Under floor heating with individual thermostatic controls
- Three allocated parking spaces and electric car charger
- Remainder of 10 year NHBC Warranty
- Cranbrook School catchment area (2025)
- EPC Rating = B
Description
Description
Meadow Barn forms the central portion of a stunning contemporary barn conversion completed in 2021 and occupying a lovely semi rural position with southerly facing garden, countryside views and a communal meadow of about 0.70 of an acre with a natural pond. The property retains some of the utilitarian character and appearance of the former agricultural barn whilst incorporating stylish light, airy and modern accommodation of excellent proportions and finished to a high specification arranged over two floors with energy efficient heating in place. Points of note include:
Air source heat pump for under floor heating with individual thermostatic controls to all rooms, engineered oak flooring to the ground floor and Fibre To The Property (FTTP). In addition, the property benefits from the remainder of a 10 year Build-Zone Warranty.
Light and airy reception rooms comprise a sitting room with Stovax wood stove and pocket doors that open to the impressive open plan kitchen/dining room, providing a wonderful family space, with glazing to the majority of the south aspect and sliding doors to the terrace and level lawn beyond. Off the entrance hall there is also a versatile study/home office with acoustic panelling and concealed door to the plant room.
The kitchen area is equipped with an extensive range of sleek cupboards and a central island all by Kreider. Integrated appliances comprise two wall mounted ovens, an integrated dishwasher, two fridges and a Lusso boiling water and filtered water tap. Off the kitchen is a utility room fitted to match and walk in pantry.
On the first floor four attractive bedrooms are served by two bath/shower rooms, one being en suite and both fitted with contemporary white sanitary ware. The principal bedroom benefits from a walk through dressing area and a lovely Juliet balcony from where the view can be enjoyed.
The garden is enclosed and laid to lawn with a gate leading to a communal meadow owned by the three properties. There are three designated parking spaces, an electric car charging point and bin store.
Location
The pretty market town of Cranbrook, lies one mile away and provides good local shopping, whilst more extensive shopping can be found in Tenterden ((7.6 miles), Tunbridge Wells (16.2 miles) and Ashford (18.2 miles).
Staplehurst (6.4 miles) and Headcorn (8.4 miles) stations have fast and frequent services to London Charing Cross and Cannon Street. A high speed train service runs from Ashford to London St Pancras in about 37 minutes.
There is an excellent range of schools in the area in both the state and private sectors at both primary and secondary levels, including Benenden Primary school, Benenden Girls School, Cranbrook Grammar, Saint Ronan's in Hawkhurst and further afield in Tunbridge Wells, Tonbridge and Sutton Valence.
Leisure facilities including golf clubs at Hawkhurst, Rye and Dale Hill. Risebridge Health Club at Goudhurst, sailing and fishing at Bewl Water and riding, walking, mountain bike trails and a climbing and activity centre in Bedgebury Pinetum.
The M25 via the A21 can be accessed at J5 and the M20 via J8 both providing links to Gatwick and Heathrow airports and other motorway networks.
* All distances and mileages are approximate
Square Footage: 2,056 sq ft
Directions
Additional Info
Services: Underfloor heating via air source heat pump, mains water and electric, private shared drainage via Klargester.
Agent's Note: There is a communal charge for the upkeep of the meadow and maintenance of the drainage system. The owner of this property will contribute proportionately.
Brochures
Web Details- COUNCIL TAXA payment made to your local authority in order to pay for local services like schools, libraries, and refuse collection. The amount you pay depends on the value of the property.Read more about council Tax in our glossary page.
- Band: G
- PARKINGDetails of how and where vehicles can be parked, and any associated costs.Read more about parking in our glossary page.
- Driveway,EV charging,Allocated
- GARDENA property has access to an outdoor space, which could be private or shared.
- Yes
- ACCESSIBILITYHow a property has been adapted to meet the needs of vulnerable or disabled individuals.Read more about accessibility in our glossary page.
- Ask agent
Course Horn Lane, Cranbrook, Kent, TN17
Add an important place to see how long it'd take to get there from our property listings.
__mins driving to your place
Get an instant, personalised result:
- Show sellers you’re serious
- Secure viewings faster with agents
- No impact on your credit score
Your mortgage
Notes
Staying secure when looking for property
Ensure you're up to date with our latest advice on how to avoid fraud or scams when looking for property online.
Visit our security centre to find out moreDisclaimer - Property reference CLV253856. The information displayed about this property comprises a property advertisement. Rightmove.co.uk makes no warranty as to the accuracy or completeness of the advertisement or any linked or associated information, and Rightmove has no control over the content. This property advertisement does not constitute property particulars. The information is provided and maintained by Savills, Cranbrook. Please contact the selling agent or developer directly to obtain any information which may be available under the terms of The Energy Performance of Buildings (Certificates and Inspections) (England and Wales) Regulations 2007 or the Home Report if in relation to a residential property in Scotland.
*This is the average speed from the provider with the fastest broadband package available at this postcode. The average speed displayed is based on the download speeds of at least 50% of customers at peak time (8pm to 10pm). Fibre/cable services at the postcode are subject to availability and may differ between properties within a postcode. Speeds can be affected by a range of technical and environmental factors. The speed at the property may be lower than that listed above. You can check the estimated speed and confirm availability to a property prior to purchasing on the broadband provider's website. Providers may increase charges. The information is provided and maintained by Decision Technologies Limited. **This is indicative only and based on a 2-person household with multiple devices and simultaneous usage. Broadband performance is affected by multiple factors including number of occupants and devices, simultaneous usage, router range etc. For more information speak to your broadband provider.
Map data ©OpenStreetMap contributors.





