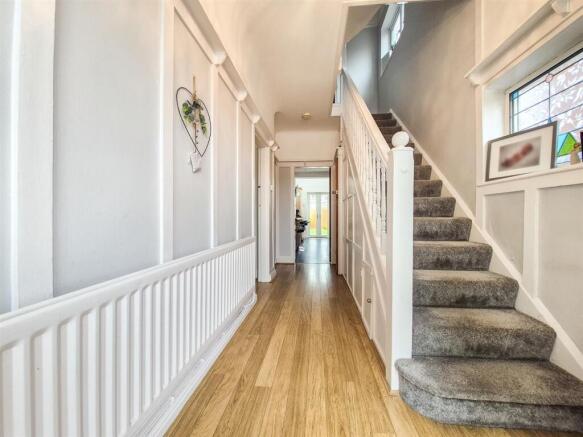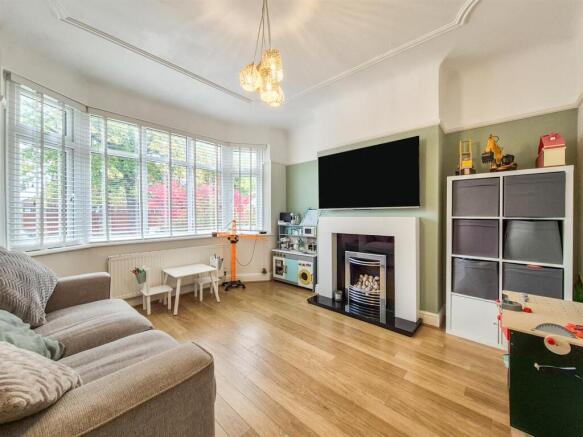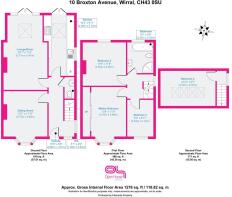
4 bedroom house for sale
Broxton Avenue, Prenton

- PROPERTY TYPE
House
- BEDROOMS
4
- BATHROOMS
2
- SIZE
1,278 sq ft
119 sq m
- TENUREDescribes how you own a property. There are different types of tenure - freehold, leasehold, and commonhold.Read more about tenure in our glossary page.
Freehold
Key features
- Extended 4 Bed Semi
- Integrated Kitchen/Breakfast Room
- Luxury Bathroom
- Gas Central Heating
- White UPVC Double Glazing
- Downstairs Toilet
- 2 Large Reception Rooms
- Gardens Front and Rear
- Garage and Large Driveway
- Council Tax Band C
Description
Set over three floors, this house has everything that today’s family is looking for. The beauty of a traditional semi-detached, with the benefits of being upgraded to offer all of the modern conveniences plus the very welcome addition of a fourth bedroom in the roof space. Extended to the rear to offer more space in both the kitchen and rear lounge, this will suit an established or expanding family perfectly.
Briefly comprising two downstairs reception rooms, a modern fitted kitchen, downstairs W.C., two double bedrooms and a single on the first floor, family bathroom and a fourth bedroom in the roof.
Broxton Avenue is close to an array of local amenities, excellent schools, public transport and main road links (minutes away from M53 J3) which lead to Liverpool, Chester and North Wales. The location is ideal for healthcare professionals, with Arrowe Park and Clatterbridge hospitals close by.
Exterior -
Hallway - 4.69 x 1.97 (15'4" x 6'5") - You are welcomed into this lovely home via the bright hallway, with original features that have been integrated into this modern, family home. Practical and stylish laminate floor, a beautiful stained-glass window to the side, carpeted stairs and access to the downstairs W.C. and all ground floor rooms.
Sitting Room - 3.72 x 3.6 (12'2" x 11'9") - Sitting room, dining room, morning room if you wish to be more formal, the beauty of this house is the flexibility it provides, you can use this room however you see fit. A lovely bay window facing south, floods the room with natural light. Modern feature fireplace, designer central light fitting, laminate floor and decorated to enhance the original features including picture rail.
Lounge - 6.11 x 3.47 (20'0" x 11'4") - Overlooking the garden with French doors offering access, this lovely room provides a haven for evening relaxation. With a living flame gas fire and modern stone surround. A continuation of the laminate flooring, downlighters and a large skylight create a lovely atmosphere.
Downstairs W.C. - 1.86 x 0.83 (6'1" x 2'8") - A practical and some would say essential feature in any modern home is the downstairs loo. Low level W.C. plus space saving wash basin and practical vinyl flooring.
Kitchen - 4.96 x 2.1 (16'3" x 6'10") - The galley style kitchen offers access to the rear garden via French doors, with a vinyl floor, a range of base and wall cupboards and a complementary dark grey laminate worktop with space for a breakfast bar and range style oven. Mosaic upstand, splashback and skylight adds to the modern and bright feel to this room.
Master Bedroom - 4.16 x 3.48 (13'7" x 11'5") - The main bedroom features a wall of bespoke, sliding wardrobes with mirrored doors. A bay window always enhances a room, and here is no exception. Carpeted in modern grey with a central pendant light and radiator.
Bedroom 2 - 3.55 x 3.55 (11'7" x 11'7") - Another good-sized double bedroom over looks the rear garden. Laminate flooring with radiator below the window and pendant light fitting.
Bedroom 3 - 2.54 x 2.12 (8'3" x 6'11") - Currently being used as a dressing room, this third bedroom is ideal as a nursery, spare room, office space or keep it as it is. Carpeted, neutral décor, radiator.
Bathroom - 2.52 x 2.02 (8'3" x 6'7") - Recently refitted (2022) to a very high standard, this bathroom provides an elegant yet functional space. Offering a four-piece bathroom suite, with walk-in shower with large overhead rainfall shower attachment, stylish oval bath with freestanding tap and shower attachment, low level, flush floor mounted W.C . and wall mounted basin with integrated storage. Large wall mirror, chrome towel rail and shaver socket. Tiled walls including slab effect feature wall and tiled floor.
Bedroom 4 - 4.52 x 2.87 (14'9" x 9'4") - Built in the loft space of the roof, this extremely useful addition is currently being used as a fourth bedroom but could easily be used as an office space for those of us lucky enough to work from home, games room or just somewhere to easily store your decorations and luggage without having to crawl into the loft space. Downlighters plus four Velux windows ensure this is no dark attic space.
Garage - Electric supply and offering space for your car or as store or a workshop.
Outdoor Space - The front driveway is finished in a grey pressed concrete, ensuring that there are no annoying weeds that a number of driveway conversions can leave to grow. Easily accommodating 3+ cars and providing access to the garage.
The rear garden features a decking area and a further seating area, allowing you to enjoy the sun at different times of the day. Mostly laid to lawn with borders and shrubs, this provides an attractive yet easily maintainable garden.
Brochures
Broxton Avenue, Prenton- COUNCIL TAXA payment made to your local authority in order to pay for local services like schools, libraries, and refuse collection. The amount you pay depends on the value of the property.Read more about council Tax in our glossary page.
- Band: C
- PARKINGDetails of how and where vehicles can be parked, and any associated costs.Read more about parking in our glossary page.
- Garage
- GARDENA property has access to an outdoor space, which could be private or shared.
- Yes
- ACCESSIBILITYHow a property has been adapted to meet the needs of vulnerable or disabled individuals.Read more about accessibility in our glossary page.
- Ask agent
Energy performance certificate - ask agent
Broxton Avenue, Prenton
Add an important place to see how long it'd take to get there from our property listings.
__mins driving to your place
Get an instant, personalised result:
- Show sellers you’re serious
- Secure viewings faster with agents
- No impact on your credit score
Your mortgage
Notes
Staying secure when looking for property
Ensure you're up to date with our latest advice on how to avoid fraud or scams when looking for property online.
Visit our security centre to find out moreDisclaimer - Property reference 34215264. The information displayed about this property comprises a property advertisement. Rightmove.co.uk makes no warranty as to the accuracy or completeness of the advertisement or any linked or associated information, and Rightmove has no control over the content. This property advertisement does not constitute property particulars. The information is provided and maintained by Open House Estate Agents, Nationwide. Please contact the selling agent or developer directly to obtain any information which may be available under the terms of The Energy Performance of Buildings (Certificates and Inspections) (England and Wales) Regulations 2007 or the Home Report if in relation to a residential property in Scotland.
*This is the average speed from the provider with the fastest broadband package available at this postcode. The average speed displayed is based on the download speeds of at least 50% of customers at peak time (8pm to 10pm). Fibre/cable services at the postcode are subject to availability and may differ between properties within a postcode. Speeds can be affected by a range of technical and environmental factors. The speed at the property may be lower than that listed above. You can check the estimated speed and confirm availability to a property prior to purchasing on the broadband provider's website. Providers may increase charges. The information is provided and maintained by Decision Technologies Limited. **This is indicative only and based on a 2-person household with multiple devices and simultaneous usage. Broadband performance is affected by multiple factors including number of occupants and devices, simultaneous usage, router range etc. For more information speak to your broadband provider.
Map data ©OpenStreetMap contributors.





