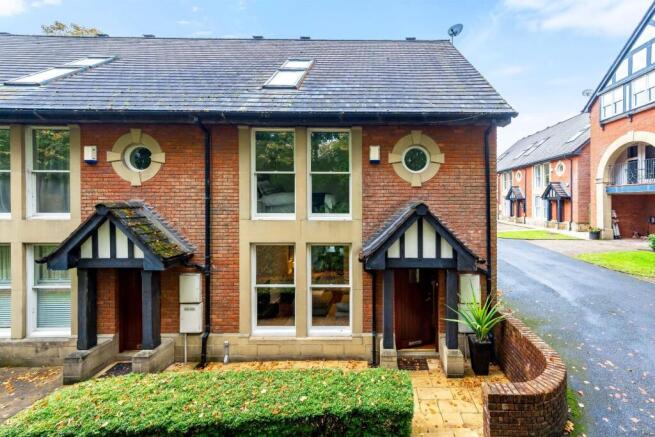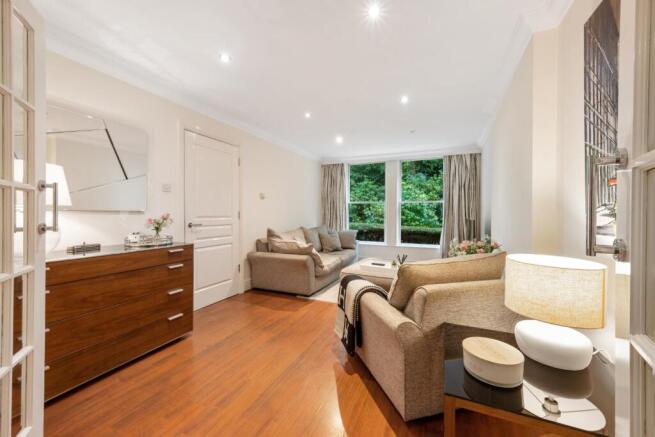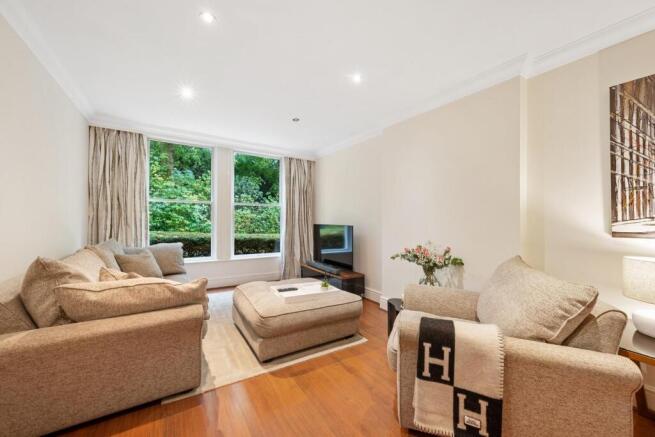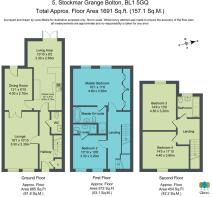Stockmar Grange, Markland Hill, Bolton

- PROPERTY TYPE
Town House
- BEDROOMS
4
- BATHROOMS
3
- SIZE
Ask agent
Key features
- Private gated development with CCTV
- Designated parking for two cars
- Four double bedrooms & two en-suites
- Two reception rooms
- Premium Siematic kitchen
- Sought after and well connected location
Description
A brief overview of the accommodation includes an entrance hall, front lounge, dining room, open plan kitchen and family room, downstairs WC, four double bedrooms, two with en-suites, and a family bathroom. Externally is a suntrap garden and designated parking for two cars at the rear.
Living Space - With a pleasant green outlook through large windows, the front lounge is one of two sitting areas that give flexibility for family life. Its fresh white walls complement the dark wood floor, and a pair of internal French doors open onto the dining room. The doors allow an open plan flow if desired, or alternatively provide a traditional layout, again adding versatility to suit the demands of modern family life.
The integrated Siematic kitchen features a comprehensive range of Neff appliances, including an oven, grill, and microwave, four-ring hob with extractor hood, dishwasher, washing machine, and a Franke sink with drainer and mixer tap. There’s also an allocated space for an American style fridge-freezer, and a breakfast bar for two which adds to its appeal as a convenient social space.
The breakfast bar sits next to the open aspect family room which provides another sitting area at the end of the kitchen, though it would be highly suitable as a dining area with its proximity to the kitchen. It’s a bright and airy space with a floor to ceiling window and French doors onto the back garden.
The entrance hall adds extra space and practicality, as does the downstairs WC located underneath the stairs.
Bedrooms & Bathrooms - The generous proportions continue upstairs, where the four bedrooms and three bathrooms are all presented in excellent condition across the first and second floors.
Spanning the full width of the first floor at the rear, the master is a fantastic size with three windows pouring in an abundance of natural light, enhancing the bright and airy interiors. The master is fitted with two sets of integral wardrobes, and it’s four piece en-suite comprises a walk-in shower, wash basin, WC, and large bathtub. The second bedroom also benefits from an en-suite, in addition to large windows which overlook the pleasant green outlook to the front.
Up to the second floor and two more double bedrooms showcase sloped ceilings and Velux windows which add a touch of character. Both bedrooms on this floor allow plenty of space for double beds and could alternatively be used as a generous office space if working from home. The family bathroom on this floor also features a sloped ceiling and a Velux window, with a three-piece suite comprising bath with shower over and tiled surrounds, wash basin and WC.
Outside Space - In addition to the two designated parking spaces at the rear, the back garden is ideally suited to those in search of a private outdoor space without the hassle of lots of maintenance. The patio and elevated lawn with walled boundary is southwest facing, affording plenty of sun in the afternoons and evenings, an ideal and highly private spot to enjoy relaxing in the sun.
Location - Stockmar Grange is a highly sought after location with its easy access to transport links, fantastic schools, and a vast selection of amenities nearby, all while benefitting from the peace and quiet of an exclusive gated cul-de-sac.
Middlebrook Retail Park is accessible within a 10-minute drive, offering everything from large supermarkets and restaurants to leisure and entertainment facilities. Lostock railway station is just over a mile away, and the motorway network is under 10 minutes in the car via junction 5 of the M61.
There are plenty of cafes, restaurants and bars nearby, including the popular Victoria Inn which is within easy walking distance. Markland Hill Racquets Club is also on the doorstep, and avid golfers can choose from a selection of well-established courses on your doorstep. Doffcocker Lodge and the nearby countryside also offer countless scenic trails for dog walks or Sunday strolls.
The highly regarded Bolton School and Clevelands Preparatory School are both within walking distance, as are other good quality schools, including nurseries, primary and secondary schools, and Sixth Forms.
Key Details - Tax band: F
Tenure: Leasehold
Ground rent: £200 per annum
Lease term: 999 years from 1st January 2002
Service charge: Approximately £130 per month
Heating: Underfloor heating on the ground floor, radiators on first and second floors
Boiler: Viessman combi, located in the kitchen
Security: Gated entrance, communal CCTV, and the house is alarmed
Brochures
Stockmar Grange, Markland Hill, Bolton- COUNCIL TAXA payment made to your local authority in order to pay for local services like schools, libraries, and refuse collection. The amount you pay depends on the value of the property.Read more about council Tax in our glossary page.
- Band: F
- PARKINGDetails of how and where vehicles can be parked, and any associated costs.Read more about parking in our glossary page.
- Yes
- GARDENA property has access to an outdoor space, which could be private or shared.
- Yes
- ACCESSIBILITYHow a property has been adapted to meet the needs of vulnerable or disabled individuals.Read more about accessibility in our glossary page.
- Ask agent
Stockmar Grange, Markland Hill, Bolton
Add an important place to see how long it'd take to get there from our property listings.
__mins driving to your place
Get an instant, personalised result:
- Show sellers you’re serious
- Secure viewings faster with agents
- No impact on your credit score

Your mortgage
Notes
Staying secure when looking for property
Ensure you're up to date with our latest advice on how to avoid fraud or scams when looking for property online.
Visit our security centre to find out moreDisclaimer - Property reference 34220103. The information displayed about this property comprises a property advertisement. Rightmove.co.uk makes no warranty as to the accuracy or completeness of the advertisement or any linked or associated information, and Rightmove has no control over the content. This property advertisement does not constitute property particulars. The information is provided and maintained by Claves, Bolton. Please contact the selling agent or developer directly to obtain any information which may be available under the terms of The Energy Performance of Buildings (Certificates and Inspections) (England and Wales) Regulations 2007 or the Home Report if in relation to a residential property in Scotland.
*This is the average speed from the provider with the fastest broadband package available at this postcode. The average speed displayed is based on the download speeds of at least 50% of customers at peak time (8pm to 10pm). Fibre/cable services at the postcode are subject to availability and may differ between properties within a postcode. Speeds can be affected by a range of technical and environmental factors. The speed at the property may be lower than that listed above. You can check the estimated speed and confirm availability to a property prior to purchasing on the broadband provider's website. Providers may increase charges. The information is provided and maintained by Decision Technologies Limited. **This is indicative only and based on a 2-person household with multiple devices and simultaneous usage. Broadband performance is affected by multiple factors including number of occupants and devices, simultaneous usage, router range etc. For more information speak to your broadband provider.
Map data ©OpenStreetMap contributors.




