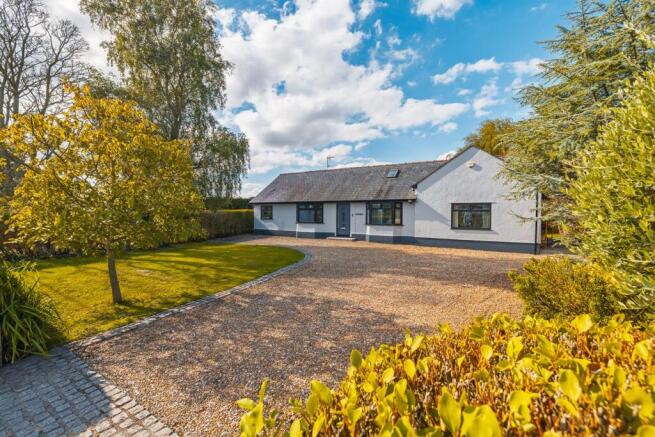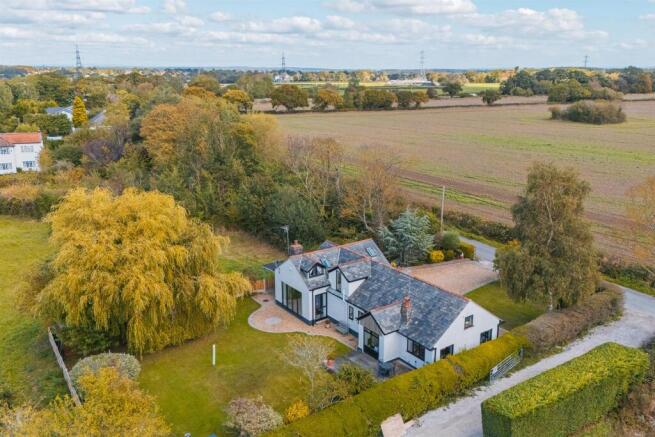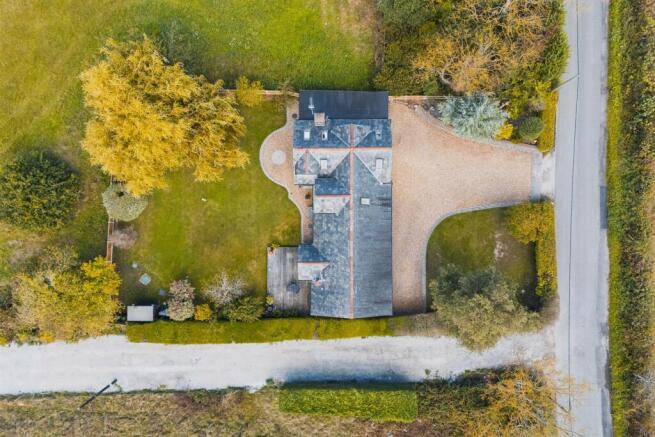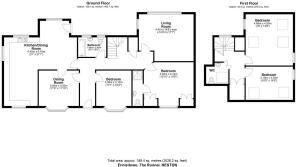The Runnell, Neston
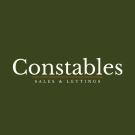
- PROPERTY TYPE
Detached
- BEDROOMS
4
- BATHROOMS
2
- SIZE
Ask agent
- TENUREDescribes how you own a property. There are different types of tenure - freehold, leasehold, and commonhold.Read more about tenure in our glossary page.
Freehold
Key features
- Exceptional Detached Property
- Far-Reaching views over Farmland
- Semi-Rural yet Accessible Location
- Four Bedrooms
- Two Bathrooms
- Spacious Lounge & Separate Dining Room
- Open Plan Kitchen-Diner
- Off Road Parking
- No Onward Chain
- New Septic Tank
Description
Property Description - From the moment you arrive, Ennisdown exudes a feeling of calm and space. The property sits within a generous and mature plot, with beautifully landscaped gardens and a gravel driveway providing ample parking, a carport, and gated access to the rear. Inside, the home has been thoughtfully designed to make the most of natural light and the surrounding views, creating a bright, welcoming atmosphere throughout.
The accommodation is arranged around a central entrance hallway that opens into a spacious living room, a kitchen and breakfast room, and a separate dining area — ideal for family life and entertaining. Four well-proportioned double bedrooms are split across two floors, offering flexibility for guests or home working. The principal bedroom benefits from an en-suite shower room, while a generous family bathroom serves the remaining bedrooms.
Externally, the gardens have been carefully landscaped to create a series of outdoor spaces for relaxation and enjoyment. The rear garden is predominantly laid to lawn, bordered by mature trees and shrubs, with a raised deck and gravel seating area — all framed by uninterrupted views across open fields and a graceful weeping willow.
The Runnell offers a wonderful balance of seclusion and convenience. Neston’s town centre, with its independent shops, cafés, and weekly market, is only a short distance away, as is the Parkgate Promenade, home to award-winning restaurants and coastal walks. Excellent local schools and transport links make this an ideal home for families and professionals alike.
Ennisdown represents a rare opportunity to acquire a beautifully cared-for home in one of the area’s most picturesque and peaceful settings — a place designed for modern living, connection, and escape.
Location - Ennisdown occupies an extremely private and secluded position on The Runnell, Neston, Cheshire; one of the areas most sought after roads. It is short distance to Parkgate, Heswall and Neston.
Neston offers an excellent range of amenities including supermarkets, independent retailers, and a number of restaurants, pubs and cafes. A weekly market is held on a Friday. There are bus links and a train station in the town centre. The coastal village of Parkgate has a number of restaurants, pubs and cafes and is popular with bird watchers and walkers along The Wirral Way.
Schooling is well provided for with a good selection of schools nearby including Neston High School, Grammar schools in Caldy, West Kirby and Wirral, Birkenhead School and closer to Chester; Abbey Gate College and the Kings and Queens, Chester.
On the recreational front there are football, rugby, cricket and tennis clubs locally, sailing on the Dee Estuary and several golf courses including Heswall, Caldy and Royal Liverpool at Hoylake. For the equestrian enthusiasts there is racing at Chester and Aintree.
The A540 is approximately 0.1 miles away and this provides access to the national motorway network via the M56. The property is ideally placed for commuting to the major commercial centres of the region including Chester, Liverpool and Manchester.
Approximate Distances: Chester: 11 miles. Liverpool: 12 miles. Liverpool Airport: 30 miles. Manchester Airport: 39 miles. Manchester: 45 miles.
Accommodation -
Hallway - 6.65m x 1.27m (21'9" x 4'1") -
Dining Room - 3.58m x 3.45m (11'8" x 11'3") -
Kitchen-Diner - 6.43m x 6.38m (21'1" x 20'11") -
Lounge - 5.21m x 4.47m (17'1" x 14'7") -
Bedroom Four/Snug - 3.63m x 3.10m (11'10" x 10'2") -
Bedroom One - 4.70m x 3.91m (15'5" x 12'9") -
En-Suite - 2.95m x 0.97m (9'8" x 3'2") -
Bathroom - 2.49m x 1.85m (8'2" x 6'0") -
Landing -
Bedroom Two - 4.85m x 4.47m (15'10" x 14'7") -
Bedroom Three - 4.50m x 3.18m (14'9" x 10'5") -
W.C. - 2.11m x 1.63m (6'11" x 5'4") -
Brochures
The Runnell, NestonBrochure- COUNCIL TAXA payment made to your local authority in order to pay for local services like schools, libraries, and refuse collection. The amount you pay depends on the value of the property.Read more about council Tax in our glossary page.
- Band: E
- PARKINGDetails of how and where vehicles can be parked, and any associated costs.Read more about parking in our glossary page.
- Driveway
- GARDENA property has access to an outdoor space, which could be private or shared.
- Yes
- ACCESSIBILITYHow a property has been adapted to meet the needs of vulnerable or disabled individuals.Read more about accessibility in our glossary page.
- Ask agent
The Runnell, Neston
Add an important place to see how long it'd take to get there from our property listings.
__mins driving to your place
Get an instant, personalised result:
- Show sellers you’re serious
- Secure viewings faster with agents
- No impact on your credit score
Your mortgage
Notes
Staying secure when looking for property
Ensure you're up to date with our latest advice on how to avoid fraud or scams when looking for property online.
Visit our security centre to find out moreDisclaimer - Property reference 34221261. The information displayed about this property comprises a property advertisement. Rightmove.co.uk makes no warranty as to the accuracy or completeness of the advertisement or any linked or associated information, and Rightmove has no control over the content. This property advertisement does not constitute property particulars. The information is provided and maintained by Constables, Neston. Please contact the selling agent or developer directly to obtain any information which may be available under the terms of The Energy Performance of Buildings (Certificates and Inspections) (England and Wales) Regulations 2007 or the Home Report if in relation to a residential property in Scotland.
*This is the average speed from the provider with the fastest broadband package available at this postcode. The average speed displayed is based on the download speeds of at least 50% of customers at peak time (8pm to 10pm). Fibre/cable services at the postcode are subject to availability and may differ between properties within a postcode. Speeds can be affected by a range of technical and environmental factors. The speed at the property may be lower than that listed above. You can check the estimated speed and confirm availability to a property prior to purchasing on the broadband provider's website. Providers may increase charges. The information is provided and maintained by Decision Technologies Limited. **This is indicative only and based on a 2-person household with multiple devices and simultaneous usage. Broadband performance is affected by multiple factors including number of occupants and devices, simultaneous usage, router range etc. For more information speak to your broadband provider.
Map data ©OpenStreetMap contributors.
