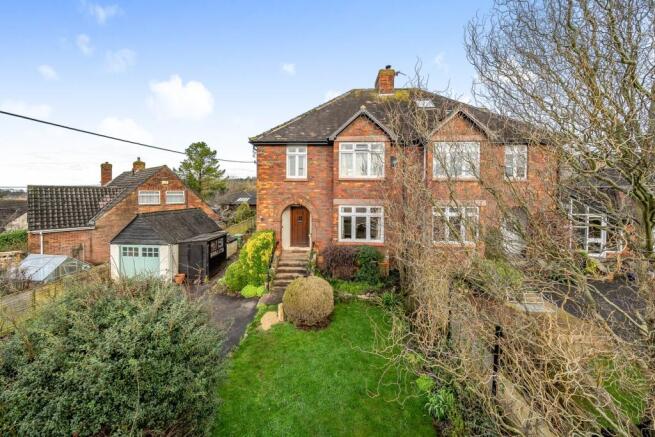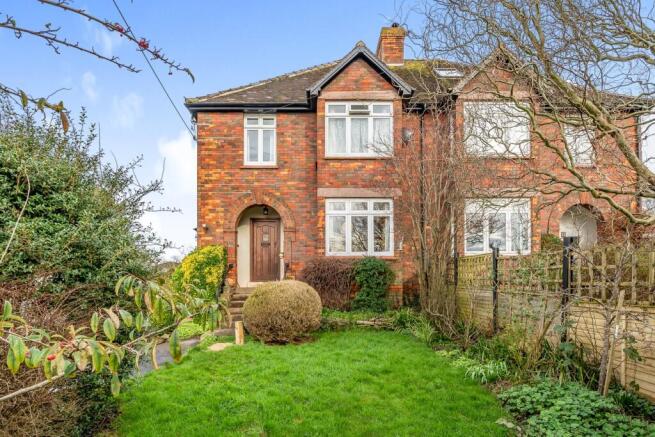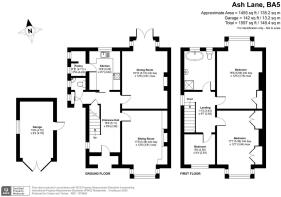3 bedroom semi-detached house for sale
Ash Lane, Wells, BA5

- PROPERTY TYPE
Semi-Detached
- BEDROOMS
3
- BATHROOMS
1
- SIZE
Ask agent
- TENUREDescribes how you own a property. There are different types of tenure - freehold, leasehold, and commonhold.Read more about tenure in our glossary page.
Ask agent
Key features
- Semi-detached period family home, set on the ever-desirable Ash Lane
- Spacious and welcoming entrance hall
- Sitting room with bay window and 'Morso' woodburning stove
- Kitchen with adjacent pantry/utility room
- Dining room with French doors to garden
- Downstairs WC
- Three bedrooms and well-appointed family bathroom
- Gated driveway and detached garage
- Enclosed garden to the front and rear
- Far reaching views towards Glastonbury Tor and surrounding countryside
Description
DESCRIPTION
A well-presented and welcoming period family home in a desirable area of Wells. The property retains many period features and comprises; three double bedrooms, two spacious reception rooms, kitchen, cloakroom, family bathroom, garage/workshop, driveway parking, gardens to the front and rear, along with distant views of Glastonbury tor and surrounding countryside.
This well-proportioned, three bedroom property is accessed via steps leading up to a covered porch with storage space to one side. The solid wood entrance door is original 'Arts and Crafts' style and this style follows through to the spacious entrance hall which has a quarry tiled floor and a panelled under stairs cupboard. The sitting room has a large bay window, looking out over the front garden, and wooden fireplace with an inset 'Morso' multi fuel stove. On either side of the fireplace are built-in shelves with cupboards beneath. The generous sized dining room, also with a wooden fireplace and 'Morso' multi fuel stove, has plenty of space to accommodate a table to seat ten to twelve people and features a square bay with French doors leading out to the rear garden. Adjacent to the dining room is the kitchen, with quarry tiled floor, bespoke cream shaker style cupboards topped with solid wood work tops, inset 1 1/2 bowl ceramic sink, integrated dishwasher, integrated fridge/freezer and built-in oven and hob. A door leads to a large shelved pantry and boiler room housing the 'Vaillant' boiler with large pressurized cylinder. The hall leads round behind the stairs and has a stained glass window to the side and a door leading to the drive along with a cloakroom, featuring attractive tiling, stained glass window, WC and corner wash hand basin.
Stairs rise up to the bright and particularly spacious first floor landing which leads to the three bedrooms and family bathroom. The principal bedroom is a good size a has two built-in wardrobes and a large, square bay window offering views over Wells towards Glastonbury tor. The second bedroom is again a large double, with rear square bay window and built-in airing cupboard. The third bedroom is a cosy double or generous single room again offering views over the city. The large family bathroom is well-appointed with a roll top bath, separate shower, WC and basin.
It may also be possible to extend into the roof space (subject to planning permission) the vendors have had drawings done which can be made available.
OUTSIDE
To the front of the property is a gated driveway with parking for two to three cars, leading to the detached single garage/workshop which is insulated and has an electricity supply. Next to the garage is a wooden potting shed. At the front of the property is a level front lawn, with mature trees and planting which benefits from the morning sun. To the other of the driveway is a vegetable garden with raised beds. To the rear of the property is an enclosed garden mainly laid to lawn with raised bed, mature planting a patio area with pergola.
LOCATION
Wells is the smallest cathedral city in England. It caters for most everyday needs, offering good shopping facilities as well as restaurants and pubs, a cinema, churches of most denominations, together with open-air markets on Wednesdays and Saturdays.
Schools are plentiful with the Cathedral School, the Blue School and a choice of primary schools in Wells, Millfield School in Street and Downside school in Stratton-on-the-Fosse are easily accessible.
There are good road connections to Bristol, Bath, the motorway system and Bristol Airport, with rail links from Castle Cary (about 20 minutes drive away) to London Paddington.
TENURE
Freehold
HEATING
Gas central heating.
SERVICES
Mains drainage, water, gas, electricity and BT are all connected.
VIEWING
Strictly by appointment with Cooper and Tanner. Tel:
LOCAL AUTHORITY
Somerset Council
COUNCIL TAX
Band 'D'
EPC RATING
Rating 'C'
DIRECTIONS
From the Wells Office, turn left and carry on along Priory Road, at the roundabout take the third exit onto Strawberry Way. At the first set of traffic lights go straight across. At the next set of traffic lights turn right into Portway. At the next set of traffic lights turn left into Wookey Hole Road. Continue along Wookey Hole Road for approx. 600 metres and turn right into Ash Lane. Number 6 can be found on your left hand side.
- COUNCIL TAXA payment made to your local authority in order to pay for local services like schools, libraries, and refuse collection. The amount you pay depends on the value of the property.Read more about council Tax in our glossary page.
- Ask agent
- PARKINGDetails of how and where vehicles can be parked, and any associated costs.Read more about parking in our glossary page.
- Yes
- GARDENA property has access to an outdoor space, which could be private or shared.
- Yes
- ACCESSIBILITYHow a property has been adapted to meet the needs of vulnerable or disabled individuals.Read more about accessibility in our glossary page.
- Ask agent
Ash Lane, Wells, BA5
Add an important place to see how long it'd take to get there from our property listings.
__mins driving to your place
Get an instant, personalised result:
- Show sellers you’re serious
- Secure viewings faster with agents
- No impact on your credit score
Your mortgage
Notes
Staying secure when looking for property
Ensure you're up to date with our latest advice on how to avoid fraud or scams when looking for property online.
Visit our security centre to find out moreDisclaimer - Property reference 29582759. The information displayed about this property comprises a property advertisement. Rightmove.co.uk makes no warranty as to the accuracy or completeness of the advertisement or any linked or associated information, and Rightmove has no control over the content. This property advertisement does not constitute property particulars. The information is provided and maintained by Cooper & Tanner, Wells. Please contact the selling agent or developer directly to obtain any information which may be available under the terms of The Energy Performance of Buildings (Certificates and Inspections) (England and Wales) Regulations 2007 or the Home Report if in relation to a residential property in Scotland.
*This is the average speed from the provider with the fastest broadband package available at this postcode. The average speed displayed is based on the download speeds of at least 50% of customers at peak time (8pm to 10pm). Fibre/cable services at the postcode are subject to availability and may differ between properties within a postcode. Speeds can be affected by a range of technical and environmental factors. The speed at the property may be lower than that listed above. You can check the estimated speed and confirm availability to a property prior to purchasing on the broadband provider's website. Providers may increase charges. The information is provided and maintained by Decision Technologies Limited. **This is indicative only and based on a 2-person household with multiple devices and simultaneous usage. Broadband performance is affected by multiple factors including number of occupants and devices, simultaneous usage, router range etc. For more information speak to your broadband provider.
Map data ©OpenStreetMap contributors.







