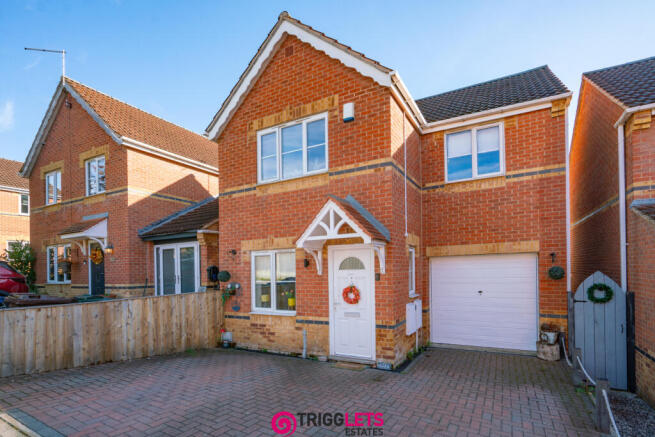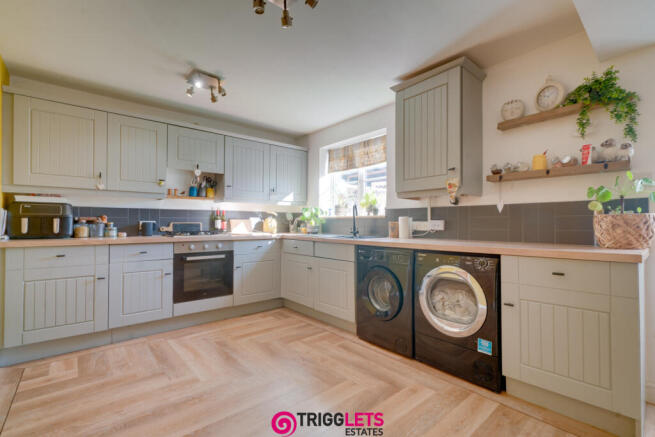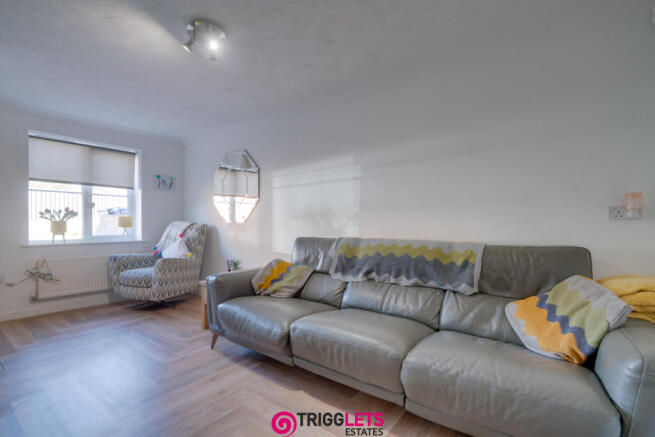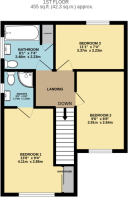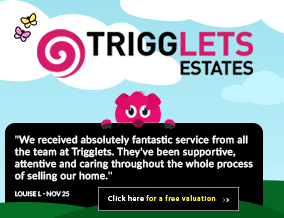
3 bedroom detached house for sale
Hart Hills, Hemingfield, Barnsley, S73

- PROPERTY TYPE
Detached
- BEDROOMS
3
- BATHROOMS
2
- SIZE
Ask agent
- TENUREDescribes how you own a property. There are different types of tenure - freehold, leasehold, and commonhold.Read more about tenure in our glossary page.
Freehold
Key features
- Integral single garage
- Well Presented Property
- Driveway for 2 Cars
- Modern Contemporary Property
- Rear Conservatory
- 3 Bedroom Detached Property
- Excellent Transport Links
- Low Maintenance Garden
- Close to Local Amenities and Schools
- Close to Dearne Valley Park Way and the Manvers Development
Description
The property is strategically situated within close proximity to an array of amenities. The Ellis Church of England Primary School, Jump Children & Adults Learning Centre, and Jump Primary School are all within a short distance, ensuring quality education for your children. For further education, The White Rose School of Health & Beauty are just a stones throw away.
Convenience is key, and this property offers easy access to several supermarkets, including Morrisons, perfect for all your grocery needs. Additionally, youll find a variety of dining options nearby, such as Seashaws Fish & Chips, Baileys Bistro, The Pantry, and The elephant and castle, ensuring delightful culinary experiences.
Transportation is a breeze with the Hemingfield, Lady Croft Lane bus stop just a short walk away, along with the Wombwell and Elsecar railway stations within convenient reach. Whether its a night out or a day of leisure, the property is surrounded by an array of entertainment options, including fitness clubs, nightlife spots, cinemas, and theaters, offering something for everyone.
Furthermore, this location boasts proximity to essential services such as hospitals, doctors offices, pharmacies, post offices, libraries, and recreational areas, providing a well-rounded and fulfilling lifestyle for residents.
Embrace the opportunity to live in a place where convenience meets comfort. Dont miss out on this exceptional property that offers the best of both worlds - a peaceful retreat within reach of all the amenities you could desire.
Entrance Hallway
This welcoming stairway offers a stylish transition between floors, enhanced by its clean white walls and rich dark wood treads partially carpeted for added comfort and safety. A sleek black handrail lines one side, offering both practicality and modern contrast against the bright decor.
Lounge - 5.09 x 3.46 m (16′8″ x 11′4″ ft)
This stylish lounge is beautifully presented with a bright and modern design. A large front-facing window allows natural light to flood the room, enhanced by neutral décor and a light wood herringbone-style floor that creates a warm and inviting atmosphere. The space is thoughtfully arranged with contemporary touches, including a built-in feature wall with shelving for display items and concealed storage, perfect for maintaining a clutter-free environment.
The room benefits from a comfortable layout, offering ample space for both relaxation and entertaining.
Kitchen/Diner 1 - 5.83 x 4.47 m (19′2″ x 14′8″ ft)
This beautifully presented kitchen, combining modern practicality with rustic charm. The space boasts stylish shaker-style cabinetry in a soft sage tone, paired with warm wooden countertops and sleek grey tiled splashbacks. The layout provides ample storage and worktop space, ideal for both everyday living and entertaining. The kitchen diner benefits from an under stairs storage cupboard, ideal for storing essential utility items.
A built-in oven with gas hob sits centrally beneath under-cabinet lighting, with integrated appliances. Natural light pours in through the large window above the sink, enhancing the airy and inviting feel of the room.
Finished with elegant wood-effect flooring laid in a herringbone pattern, this kitchen seamlessly balances style and function, creating a welcoming heart of the home.
Kitchen/Diner 2
The cheerful dining space perfectly complements the adjoining kitchen, creating an inviting hub for family meals or casual entertaining. The standout feature is the vibrant retro-inspired feature wall, adorned with playful polka-dot patterned wallpaper in shades of mustard yellow, grey, and white—adding a burst of character and warmth to the room.
W/C
This compact W/C is designed for functionality and convenience. It features a white two-piece suite with a close-coupled toilet and a small wall-mounted washbasin fitted with separate hot and cold taps. A small radiator with a neatly placed towel provides warmth and comfort. Above the toilet, two wooden floating shelves add practical storage and decorative space for toiletries and personal touches. A window allows natural light to brighten the room, while the light grey walls create a clean and modern feel.
Storage Cupboard
Located off the kitchen/diner the storage cupboard is ideal for storing utility items.
Conservatory - 3.50 x 3.00 m (11′6″ x 9′10″ ft)
This bright and versatile conservatory provides an excellent additional living space, filled with natural light from its surrounding windows and a translucent roof. The room is finished with modern wood-effect vinyl flooring, complementing the light grey walls and creating a fresh, contemporary feel. Currently arranged as a casual lounge and games area, the conservatory offers ample room for seating and storage, making it ideal as a family room, dining space, or relaxation area. A side door provides direct access to the garden, while the brick base adds warmth and character.
Landing
The landing provides access to the first-floor accommodation and features neutral décor with white-painted walls and light carpeting. Black panelled internal doors with contrasting white frames give a modern touch, while a staircase with a black handrail leads down to the ground floor. The space is practical and well-lit, serving as a central hub connecting the upstairs rooms.
Master Bedroom - 4.11 x 2.85 m (13′6″ x 9′4″ ft)
This stylish double bedroom is well-presented and filled with natural light from a front-facing window fitted with a modern roller blind. The room features a striking feature wall with a whitewashed brick effect, adding a contemporary touch to the neutral décor. A metal frame bed provides a focal point, complemented by fitted storage and a freestanding chest of drawers. The light carpet and soft grey walls enhance the sense of space, creating a calm and inviting atmosphere.
Ensuite - 1.74 x 1.52 m (5′9″ x 4′12″ ft)
This modern ensuite shower room is finished to a high standard with contemporary fittings and a neutral décor. It comprises a close-coupled WC, pedestal wash basin with chrome mixer tap, and a corner shower enclosure with sliding glass doors and an electric shower. The room is complemented by stylish tiled walls and wood-effect flooring, while a frosted window allows natural light to flow in while maintaining privacy. Compact yet well-designed, the ensuite provides convenience and comfort, making it a practical addition to the master bedroom.
Bedroom 2 - 2.91 x 2.64 m (9′7″ x 8′8″ ft)
This bright and welcoming bedroom is decorated in a modern style, featuring a striking stone-effect feature wall and a large front-facing window that fills the room with natural light.
The neutral carpeting and light-coloured walls provide a versatile backdrop for a variety of uses.
Bedroom 3 - 3.37 x 2.23 m (11′1″ x 7′4″ ft)
This spacious and tastefully decorated bedroom offers a light and airy feel, enhanced by neutral walls and a large rear-facing window fitted with a modern Roman blind. Soft carpeting adds warmth underfoot, while a contemporary chandelier-style light fitting gives a touch of elegance.
Bathroom - 2.46 x 2.23 m (8′1″ x 7′4″ ft)
This beautifully presented family bathroom is fitted with a modern three-piece suite comprising a close-coupled WC, a vanity wash basin with storage beneath, and a panelled bath with overhead shower facilities. The space is finished with contemporary tiling in neutral tones, complemented by wood-effect flooring for a warm yet stylish look. Frosted rear-facing windows provide natural light while maintaining privacy, and wooden floating shelves add both character and practical storage. A sleek, modern design makes this bathroom both functional and inviting.
Outside
To the front of the property is a driveway providing off road parking for two cars. The rear garden offers a low-maintenance outdoor retreat, thoughtfully designed with both relaxation and entertaining in mind. A generous paved patio area provides the perfect spot for outdoor seating and dining, while an area of artificial lawn ensures year-round greenery with minimal upkeep. The garden is fully enclosed by timber fencing for privacy and security, and includes a gated side access. To the rear with direct access from the conservatory, this sunny outdoor space is ideal for families, pets, and social gatherings alike.
Additional Information
Tenure: Freehold, EPC Rating:C , Council tax band:C
Money Laundering regulations
Prospective purchasers are advised that we will ask for identification documentation and proof of financial status when an offer is received. We ask that this is made available at the earliest opportunity to prevent any unnecessary delay in agreeing a sale.
Disclaimer 1
We always endeavour to make our sales particulars as fair, accurate and reliable as possible. But please be advised that they are only intended as a general guide to the property and should not be relied upon as statements of representation or fact. If there are any points of particular importance then you are advised to contact our office in order that we may make enquiries to verify the position on your behalf.
Disclaimer 2
The room sizes are only intended as a general guide to prospective purchasers and are not precise. Whilst every attempt has been made to ensure the accuracy of the floor plans, they are designed for illustrative purposes only. No responsibility will be taken for any errors contained in these plans. You are advised to verify any dimensions before ordering floor coverings and furniture. We have not tested the services, equipment are appliances in this property, therefore we strongly recommend that prospective purchasers commission their own service or survey reports, before finalising their offer to purchase.
- COUNCIL TAXA payment made to your local authority in order to pay for local services like schools, libraries, and refuse collection. The amount you pay depends on the value of the property.Read more about council Tax in our glossary page.
- Band: C
- PARKINGDetails of how and where vehicles can be parked, and any associated costs.Read more about parking in our glossary page.
- Yes
- GARDENA property has access to an outdoor space, which could be private or shared.
- Yes
- ACCESSIBILITYHow a property has been adapted to meet the needs of vulnerable or disabled individuals.Read more about accessibility in our glossary page.
- Ask agent
Hart Hills, Hemingfield, Barnsley, S73
Add an important place to see how long it'd take to get there from our property listings.
__mins driving to your place
Get an instant, personalised result:
- Show sellers you’re serious
- Secure viewings faster with agents
- No impact on your credit score
Your mortgage
Notes
Staying secure when looking for property
Ensure you're up to date with our latest advice on how to avoid fraud or scams when looking for property online.
Visit our security centre to find out moreDisclaimer - Property reference 9488835. The information displayed about this property comprises a property advertisement. Rightmove.co.uk makes no warranty as to the accuracy or completeness of the advertisement or any linked or associated information, and Rightmove has no control over the content. This property advertisement does not constitute property particulars. The information is provided and maintained by Trigglets Estates, Hoyland. Please contact the selling agent or developer directly to obtain any information which may be available under the terms of The Energy Performance of Buildings (Certificates and Inspections) (England and Wales) Regulations 2007 or the Home Report if in relation to a residential property in Scotland.
*This is the average speed from the provider with the fastest broadband package available at this postcode. The average speed displayed is based on the download speeds of at least 50% of customers at peak time (8pm to 10pm). Fibre/cable services at the postcode are subject to availability and may differ between properties within a postcode. Speeds can be affected by a range of technical and environmental factors. The speed at the property may be lower than that listed above. You can check the estimated speed and confirm availability to a property prior to purchasing on the broadband provider's website. Providers may increase charges. The information is provided and maintained by Decision Technologies Limited. **This is indicative only and based on a 2-person household with multiple devices and simultaneous usage. Broadband performance is affected by multiple factors including number of occupants and devices, simultaneous usage, router range etc. For more information speak to your broadband provider.
Map data ©OpenStreetMap contributors.
