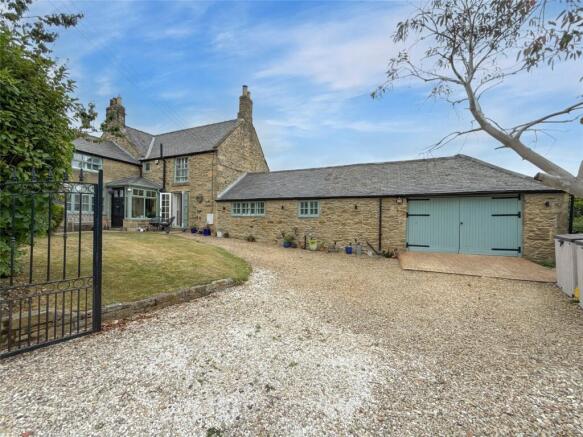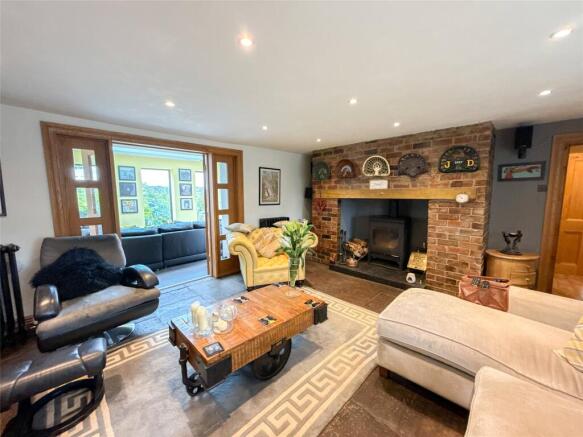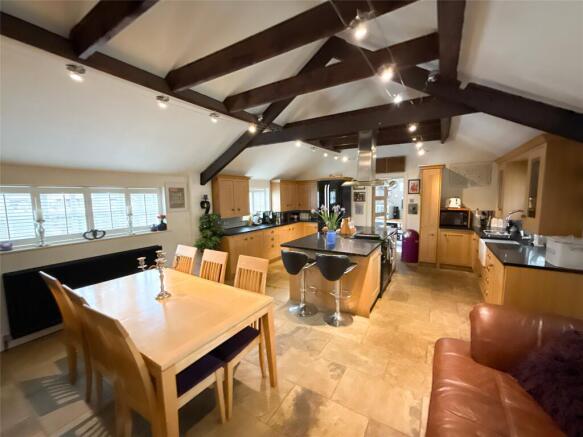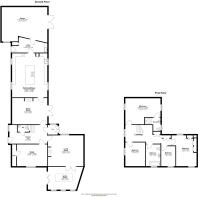The Farm House, North Farm Barlow Road, Blaydon, NE21

- PROPERTY TYPE
Detached
- BEDROOMS
4
- BATHROOMS
2
- SIZE
Ask agent
- TENUREDescribes how you own a property. There are different types of tenure - freehold, leasehold, and commonhold.Read more about tenure in our glossary page.
Freehold
Key features
- Four Bedrooms
- Detached Farm House
- Approx. Six Acres Land
- Four Reception Rooms
- Oustanding Dining Kitchen
- Two Bathrooms
- Garage & Driveway
- Gardens
- Coucil Tax Band F
- EPC Rating E
Description
An Exceptional Stone-Built Farmhouse with Views & Versatile Living Spaces – Barlow Lane, Blaydon on Tyne
Nestled amidst the rolling countryside just outside Blaydon on Tyne, this outstanding and substantial stone-built farmhouse enjoys a highly sought-after rural position along picturesque Barlow Lane. This remarkable residence combines timeless charm with modern comfort and boasts breathtaking panoramic views over the surrounding open countryside — a true haven for those seeking space, tranquility, and a luxurious countryside lifestyle.
Steeped in character and set behind a generous driveway, this stunning home immediately impresses with its handsome stone façade and welcoming entrance porch, which leads through to a beautiful, inviting hallway. From here, the home flows into a series of generously proportioned, versatile living areas.
The formal lounge is a particularly striking space, complete with an exposed brick chimney breast housing a cosy log-burning stove – the perfect focal point for family gatherings or quiet evenings by the fire. French doors lead seamlessly into the sun room, which features a magnificent double-glazed roof lantern and stylish bi-folding doors that open onto a generous patio area. Windows provide uninterrupted views of the garden and beyond, creating a seamless connection between indoor and outdoor living.
A separate family room also enjoys access to the garden via patio doors and features a traditional-style fireplace with another log burner, making it a wonderfully warm and inviting space ideal for relaxed living or entertaining guests.
At the heart of the home lies the impressive open-plan dining kitchen — a true statement space. With exposed timber beams to the ceiling and a comprehensive range of classic country-style units, this dual-aspect room combines rustic charm with modern convenience. It includes built-in cooking appliances, a central island perfect for food preparation or casual dining, and ample room for a dining table. It’s a setting that invites both daily family meals and entertaining alike. Completing the ground floor is a generously sized study, ideal for home working, and a well-appointed guest WC.
To the first floor, a spacious landing leads to the luxurious, dual-aspect master bedroom suite, featuring a stylishly appointed en-suite shower room and elevated countryside views. There are three further well-proportioned bedrooms, each offering comfort and character, as well as a traditional-style family bathroom with mains-fed shower over the bath.
Externally, the grounds surrounding the property are equally impressive. A sweeping driveway offers ample off-street parking and leads to an attached garage, while an attractively maintained lawned garden to the front enhances the kerb appeal. To the rear, a formal garden complete with lawn and multiple patio seating areas offers an idyllic outdoor retreat for enjoying the serene surroundings.
Adding even further value and versatility is the attached stable block, which is currently utilised as a home gym and games room but could easily be reinstated for equestrian use if required.
The property also offers the opportunity to purchase approximately 6 acres of grazing land subject to offers in the region of £25.000. This acreage offers scope for grazing, smallholding, or further development, subject to any necessary planning consents.
This superb home is ideally located for access to a wide range of local amenities, schools, shops, and transport links.
Rare to the market and offering an exceptional standard of living both inside and out, viewing is essential to fully appreciate the size, style, setting, and potential of this remarkable property.
Entrance Porch
Entrance Hallway
5.82m x 3.02m
Formal Lounge
5.44m x 4.72m
Sun Room
5.4m x 3.5m
Family Room
4.78m x 4.04m
Study
4.65m x 3.33m
Dining Kitchen
Utility Room
Guest WC
First Floor Landing
Master Bedroom
5.4m x 4m
En-Suite
Bedroom Two
4.72m x 3.28m
Bedroom Three
3.5m x 3.05m
Bedroom Four
3.05m x 2.41m
Bathroom
3.38m x 2.24m
Gym/Games Room
Garage
6.83m x 5.46m
Agents Notes
We are currently awaiting clarification regarding the building regulations for the conversion of the stables to craete a gym/games room. Any prospective purchasers must obtain confirmation of the requirements before proceeding with a purchase.
Tenure
Sarah Mains Residential have been advised by the vendor that this property is Freehold, although we have not seen any legal written confirmation to be able to confirm this. Please contact the branch if you have any queries in relation to the tenure before proceeding to purchase the property.
Property Information
Local Authority: Gateshead Flood Risk: This property is listed as currently having a very low risk of flooding although we have not seen any legal written confirmation to be able to confirm this. Please contact the branch if you have any queries in relation to the flood risk before proceeding to purchase the property. TV and Broadband: BT, Sky – Basic, Ultrafast in the area Mobile Network Coverage: EE, Vodafone, Three, O2 in the area Please note, we have not seen any documentary evidence to be able to confirm the above information and recommend potential purchasers contact the relevant suppliers before proceeding to purchase the property.
Recording Devices
Please be aware that some properties may be equipped with CCTV, video doorbells, or other recording devices (including internal audio/video surveillance) for security purposes. While viewings are conducted in private homes, we ask that all attendees respect that the property owner may choose to monitor or record access to their home. If you have any concerns regarding this, please speak to a member of our team prior to your appointment. We have advised all vendors that any recording during viewings should be disclosed and used strictly for personal purposes only, in accordance with data protection and privacy laws.
Brochures
Web Details- COUNCIL TAXA payment made to your local authority in order to pay for local services like schools, libraries, and refuse collection. The amount you pay depends on the value of the property.Read more about council Tax in our glossary page.
- Band: F
- PARKINGDetails of how and where vehicles can be parked, and any associated costs.Read more about parking in our glossary page.
- Yes
- GARDENA property has access to an outdoor space, which could be private or shared.
- Yes
- ACCESSIBILITYHow a property has been adapted to meet the needs of vulnerable or disabled individuals.Read more about accessibility in our glossary page.
- Ask agent
The Farm House, North Farm Barlow Road, Blaydon, NE21
Add an important place to see how long it'd take to get there from our property listings.
__mins driving to your place
Get an instant, personalised result:
- Show sellers you’re serious
- Secure viewings faster with agents
- No impact on your credit score
About Sarah Mains Residential Sales and Lettings, Whickham
8-10 The Square, Whickham, Newcastle Upon Tyne, NE16 4JB



Your mortgage
Notes
Staying secure when looking for property
Ensure you're up to date with our latest advice on how to avoid fraud or scams when looking for property online.
Visit our security centre to find out moreDisclaimer - Property reference WHI240252. The information displayed about this property comprises a property advertisement. Rightmove.co.uk makes no warranty as to the accuracy or completeness of the advertisement or any linked or associated information, and Rightmove has no control over the content. This property advertisement does not constitute property particulars. The information is provided and maintained by Sarah Mains Residential Sales and Lettings, Whickham. Please contact the selling agent or developer directly to obtain any information which may be available under the terms of The Energy Performance of Buildings (Certificates and Inspections) (England and Wales) Regulations 2007 or the Home Report if in relation to a residential property in Scotland.
*This is the average speed from the provider with the fastest broadband package available at this postcode. The average speed displayed is based on the download speeds of at least 50% of customers at peak time (8pm to 10pm). Fibre/cable services at the postcode are subject to availability and may differ between properties within a postcode. Speeds can be affected by a range of technical and environmental factors. The speed at the property may be lower than that listed above. You can check the estimated speed and confirm availability to a property prior to purchasing on the broadband provider's website. Providers may increase charges. The information is provided and maintained by Decision Technologies Limited. **This is indicative only and based on a 2-person household with multiple devices and simultaneous usage. Broadband performance is affected by multiple factors including number of occupants and devices, simultaneous usage, router range etc. For more information speak to your broadband provider.
Map data ©OpenStreetMap contributors.




