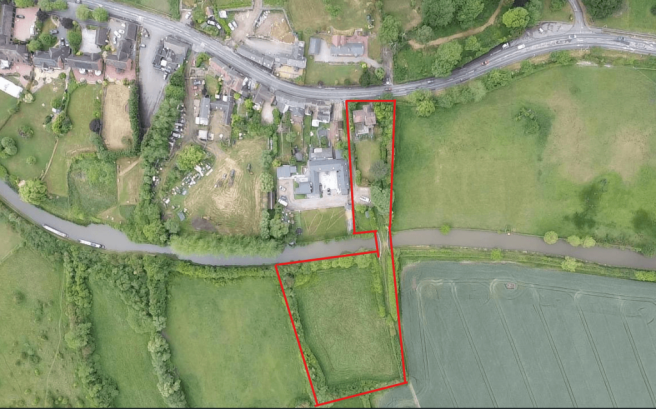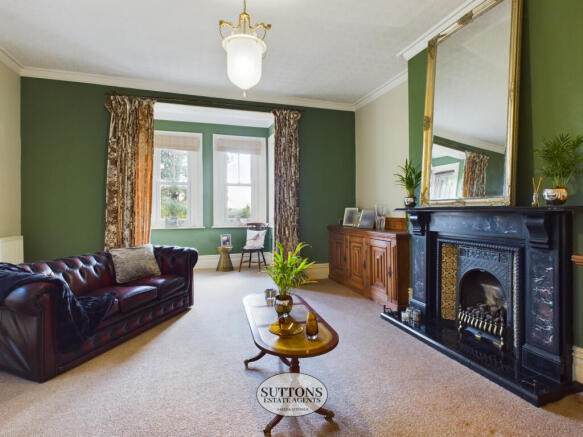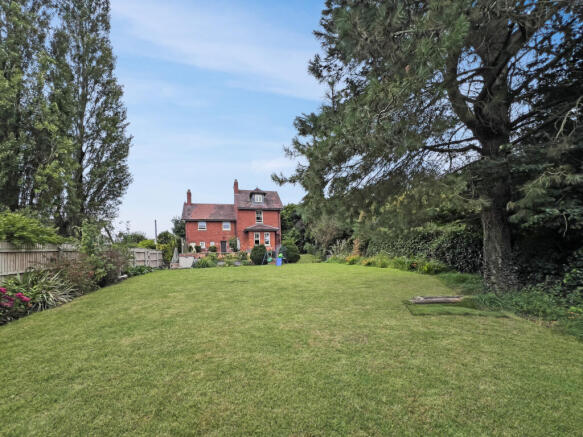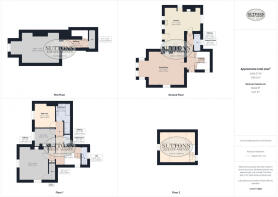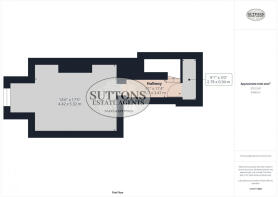
The Hermitage, Main Road, Ansty CV7 9HZ

- PROPERTY TYPE
Detached
- BEDROOMS
5
- BATHROOMS
2
- SIZE
2,368 sq ft
220 sq m
- TENUREDescribes how you own a property. There are different types of tenure - freehold, leasehold, and commonhold.Read more about tenure in our glossary page.
Freehold
Key features
- Original Edwardian period features throughout
- Set on 1.64 acres with canal frontage and private bridge
- Former planning permission for stables/tack room (STPP)
- Spacious 4/5-bedroom layout across four floors
- Large drawing room with 10ft ceilings and canal views
- Garden
- En-suite
- Secure Car parking
- Open Plan Lounge
- Full Double Glazing
Description
THE HERMITAGE – CHARACTER EDWARDIAN PROPERTY WITH 1.64 ACRES | CANAL FRONTAGE AND NO CHAIN
A home of history, grace, and opportunity — The Hermitage is a distinguished Edwardian residence set within approximately 1.64 acres of private gardens and paddock land, with direct frontage to the Oxford Canal. Combining period architecture, generous proportions and a peaceful semi-rural setting, this remarkable home offers a rare balance of countryside tranquillity and city convenience, all available with no onward chain.
Key features
- Edwardian home with sash windows, original fireplaces, high ceilings, and period detailing throughout
- 1.64-acre private plot with landscaped gardens, canal frontage, private paddock and field access
- Flexible layout across four floors- approx. 2,300 sq ft of internal space
- Beautiful 10ft-ceilinged drawing room with traditional fireplace and canal views
- Former planning permission for stables and tack room – ideal for equestrian use or future development (STPP)
- Roof replaced in 2017, re-pointed chimneys & upgraded heating- loft fitted with lighting and offering additional storage
- Desirable village location in Ansty, offering rural charm and strong transport links
- EPC rating E | Council Tax Band F
Character & Spacious Interiors
Inside, the property offers around 2,300 sq. ft. of flexible living accommodation arranged across four floors. The layout retains the elegance and detailing of its Edwardian origins.
Ground Floor
The central hallway sets a graceful tone, with a feature staircase and wooden floors that flow through to the principal rooms.
The drawing room is an impressive space with 10ft-high ceilings, large sash windows framing views across the gardens and canal, and a traditional fireplace that serves as the room’s focal point — ideal for relaxing evenings or formal entertaining.
To the rear, the country-style kitchen and dining area perfectly blends charm and practicality, featuring a Rangemaster cooker, Belfast sink, solid wood worktops and bespoke shaker-style cabinetry. This is a warm and sociable heart of the home, ideal for family gatherings or entertaining guests. A separate utility room and guest WC add convenience and storage.
Lower Ground Floor
The lower ground level offers a versatile additional living space with direct garden access. Currently used as a leisure area, this space lends itself perfectly to a guest suite, home office, gym, or games room/bar — offering privacy and flexibility to suit modern lifestyles.
First & Second Floors
The first floor accommodates three well-proportioned bedrooms, each showcasing the home’s period charm through sash windows, original fireplaces, and leafy views over the grounds. The recently refurbished family bathroom is beautifully appointed with a walk-in rainfall shower, contemporary tiling, and traditional-style fittings that complement the Edwardian character.
The second floor reveals a further private bedroom suite, ideal as a principal bedroom, guest retreat, or studio space — peaceful, light-filled, and enjoying elevated views across the canal and surrounding countryside.
Gardens, Grounds & Canal Frontage
The Hermitage’s 1.64-acre plot is one of its most defining features. The southeast-facing garden enjoys sun throughout the day and opens to a private paddock with field access, offering scope for equestrian use, smallholding, or simply a vast outdoor space for recreation and pets.
At the edge of the property, the Oxford Canal provides a tranquil backdrop and an ever-changing view of passing narrowboats and wildlife
Location
Set in the sought-after village of Ansty, The Hermitage combines rural tranquillity with exceptional accessibility. The village is known for its canal-side walks, welcoming community, and traditional pub. Despite its peaceful setting, you are nearby to Coombe Abbey Country Park, Ansty Golf Centre and Coventry City. With excellent links to the M6, M69, A46, and M1, plus nearby shops, schools, and Walsgrave Retail Park, it offers the perfect balance of countryside living and city convenience.
Why Buy The Hermitage?
The Hermitage offers a unique mix of character, space, and flexibility. With over 1.6 acres, canal frontage, and scope for family living, equestrian use, or future development, it’s a property that adapts to a range of needs. Rarely do homes offering this combination of land, location, and convenience come to market.
Features
- Gas Central Heating Combi Boiler
- Double Bedrooms
- Large Gardens
Brochures
Brochure 1Brochure 1- COUNCIL TAXA payment made to your local authority in order to pay for local services like schools, libraries, and refuse collection. The amount you pay depends on the value of the property.Read more about council Tax in our glossary page.
- Band: F
- PARKINGDetails of how and where vehicles can be parked, and any associated costs.Read more about parking in our glossary page.
- Off street
- GARDENA property has access to an outdoor space, which could be private or shared.
- Yes
- ACCESSIBILITYHow a property has been adapted to meet the needs of vulnerable or disabled individuals.Read more about accessibility in our glossary page.
- Ask agent
The Hermitage, Main Road, Ansty CV7 9HZ
Add an important place to see how long it'd take to get there from our property listings.
__mins driving to your place
Get an instant, personalised result:
- Show sellers you’re serious
- Secure viewings faster with agents
- No impact on your credit score
Your mortgage
Notes
Staying secure when looking for property
Ensure you're up to date with our latest advice on how to avoid fraud or scams when looking for property online.
Visit our security centre to find out moreDisclaimer - Property reference suttons_1151561777. The information displayed about this property comprises a property advertisement. Rightmove.co.uk makes no warranty as to the accuracy or completeness of the advertisement or any linked or associated information, and Rightmove has no control over the content. This property advertisement does not constitute property particulars. The information is provided and maintained by Suttons, Coventry. Please contact the selling agent or developer directly to obtain any information which may be available under the terms of The Energy Performance of Buildings (Certificates and Inspections) (England and Wales) Regulations 2007 or the Home Report if in relation to a residential property in Scotland.
*This is the average speed from the provider with the fastest broadband package available at this postcode. The average speed displayed is based on the download speeds of at least 50% of customers at peak time (8pm to 10pm). Fibre/cable services at the postcode are subject to availability and may differ between properties within a postcode. Speeds can be affected by a range of technical and environmental factors. The speed at the property may be lower than that listed above. You can check the estimated speed and confirm availability to a property prior to purchasing on the broadband provider's website. Providers may increase charges. The information is provided and maintained by Decision Technologies Limited. **This is indicative only and based on a 2-person household with multiple devices and simultaneous usage. Broadband performance is affected by multiple factors including number of occupants and devices, simultaneous usage, router range etc. For more information speak to your broadband provider.
Map data ©OpenStreetMap contributors.
