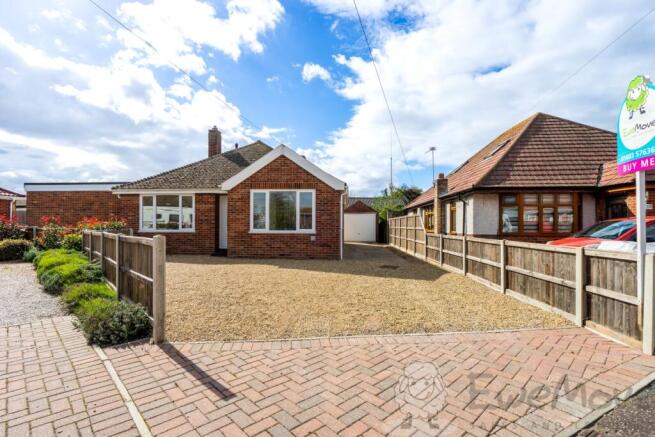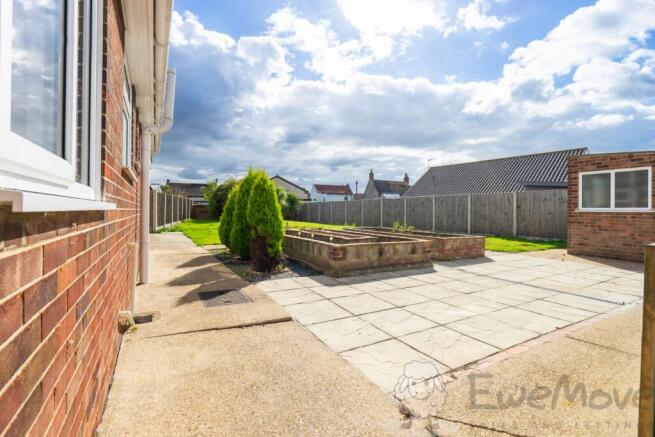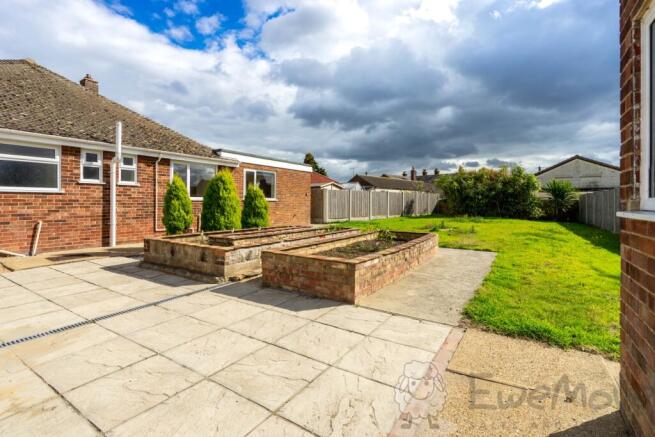Kingston Avenue, Caister-on-Sea, Great Yarmouth, Norfolk, NR30

- PROPERTY TYPE
Detached Bungalow
- BEDROOMS
4
- BATHROOMS
1
- SIZE
1,512 sq ft
140 sq m
- TENUREDescribes how you own a property. There are different types of tenure - freehold, leasehold, and commonhold.Read more about tenure in our glossary page.
Freehold
Key features
- For Sale by Modern Method of Auction
- Chain Free
- Substantial Four-Bedroom Detached Bungalow
- Large South-West Facing Garden
- Two Outbuildings - Single Garage Plus Brick Built Workshop
- Substantial Reception Room and Kitchen-Diner
- Large Utility Room with Pantry Cupboard
- Combi Gas Boiler, Radiators, External Doors and Windows Replaced in 2020
- Walking Distance of Local Schools, Village Centre, Amenities and Dog-Friendly Beach
Description
Welcome to Kingston Avenue, Caister-on-Sea, NR30. Here lies an extraordinary opportunity within a friendly, coastal village! This substantial detached bungalow, cherished by the same family that built it, now presents as a blank canvas for the discerning buyer ready to create something special.
Set on the street's most generous plot with a south-west facing garden that captures every precious ray of sunshine, this property cannot be replicated. With substantial square footage already in place, the scope for transformation is breathtaking.
The accommodation comprises four versatile bedrooms, including three generous doubles plus a single bedroom or home office, accompanied by a bathroom and separate toilet. Reception rooms include an expansive lounge-diner with scope to divide or open up into the substantial kitchen-diner adjacent. Meanwhile, the spacious utility room, complete with a pantry cupboard, offers numerous benefits. This already liberal footprint may well tick all your boxes; however, extensions upwards or outwards are options too. This home comes complete with ample storage throughout and a boarded loft with storage racks, light and power.
The external space is fabulous! An ample driveway accommodating a minimum of five vehicles is great for family occasions - with this home, you're sure to host often… Two brick-built outbuildings - a single garage and workshop, both with power and light, will prove handy as they always do. Whether you're a hobbyist, tradesperson, or simply need extensive storage, these buildings add value and versatility.
Positioned just a stone's throw from Caister Junior School, and a comfortable walk from Caister Academy and the village centre, you'll enjoy the perfect balance of seaside tranquility and everyday convenience with all daily amenities close by. A GP dentist and post office are also within a half-mile radius. Most excitingly, enjoy dog-friendly walks along the local beach as often as you please - a true gem to have close by. All equating to much less reliance on vehicles.
Properties with such extensive potential and prime positioning are increasingly rare. This is your chance to secure a substantial family abode and create something truly exceptional in one of Norfolk's most desirable coastal locations.
Don't let this remarkable opportunity slip away - call us 24/7 to arrange your viewing.
What3Words: ///admire.dots.icons
This property is for sale by the Modern Method of Auction, meaning the buyer and seller are to Complete within 56 days (the "Reservation Period"). Interested parties personal data will be shared with the Auctioneer (iamsold).
If considering buying with a mortgage, inspect and consider the property carefully with your lender before bidding.
The buyer signs a Reservation Agreement and makes payment of a non-refundable Reservation Fee of 4.5% of the purchase price including VAT, subject to a minimum of £6,600.00 including VAT. This is paid to reserve the property to the buyer during the Reservation Period and is paid in addition to the purchase price. This is considered within calculations for Stamp Duty Land Tax.
Services may be recommended by the Agent or Auctioneer in which they will receive payment from the service provider if the service is taken. Payment varies but will be no more than £450.00. These services are optional.
Kitchen-Diner
4.6m x 3.51m - 15'1" x 11'6"
Vinyl flooring, uPVC double-glazed window and external door, fitted base and wall-mounted units with integrated electric oven, hob and extractor hood, splashback tiling, composite sink, ceiling lights, coving, pass-through window into living room, radiator and multiple sockets.
Lounge-Diner
8.01m x 6.25m - 26'3" x 20'6"
Fitted carpet, uPVC double-glazed French doors, built-in floor-to-ceiling storage housing the combi boiler, three ceiling lights and wall-mounted lights, inset fireplace, coving, two radiators, TV aerial and multiple sockets.
Utility Room
2.94m x 2.29m - 9'8" x 7'6"
Vinyl flooring, uPVC double-glazed window, Belfast sink, full-width worktop, splashback tiling, pantry-style storage cupboard housing the consumer unit with sliding door and uPVC double-glazed window, radiator, coving, ceiling lights and multiple sockets.
Bedroom One
3.95m x 3.34m - 12'12" x 10'11"
Fitted carpet, uPVC double-glazed window, cupboard housing the electric meter, fireplace with tiled surround and hearth, ceiling light and wall-mounted lights, coving, radiator and multiple sockets.
Bedroom Two
3.5m x 3.35m - 11'6" x 10'12"
Fitted carpet, uPVC double-glazed window, ceiling light, coving, radiator and multiple sockets.
Bedroom Three
3.55m x 3.34m - 11'8" x 10'11"
Fitted carpet, uPVC double-glazed window, built-in floor-to-ceiling double wardrobe, ceiling light, coving, radiator and multiple sockets.
Bedroom Four
3.05m x 2.77m - 10'0" x 9'1"
Fitted carpet, uPVC double-glazed window, built-in floor-to-ceiling double wardrobe, ceiling light, coving, radiator and multiple sockets.
Bathroom
2.15m x 1.62m - 7'1" x 5'4"
Vinyl flooring, obscured uPVC double-glazed window, half and full-height tiled walls, wash hand basin, bath with mixer shower and glass shower screen, heated towel rail and ceiling light.
WC
1.97m x 0.82m - 6'6" x 2'8"
Vinyl flooring, obscured uPVC double-glazed window, toilet set on a tiled wall and ceiling light.
Garage
5.35m x 2.77m - 17'7" x 9'1"
uPVC side door, window, up-and-over garage door, eaves storage, lighting, sockets and concrete floor.
Workshop
4.89m x 2.37m - 16'1" x 7'9"
uPVC door and windows, light and sockets.
- COUNCIL TAXA payment made to your local authority in order to pay for local services like schools, libraries, and refuse collection. The amount you pay depends on the value of the property.Read more about council Tax in our glossary page.
- Band: C
- PARKINGDetails of how and where vehicles can be parked, and any associated costs.Read more about parking in our glossary page.
- Yes
- GARDENA property has access to an outdoor space, which could be private or shared.
- Yes
- ACCESSIBILITYHow a property has been adapted to meet the needs of vulnerable or disabled individuals.Read more about accessibility in our glossary page.
- Ask agent
Kingston Avenue, Caister-on-Sea, Great Yarmouth, Norfolk, NR30
Add an important place to see how long it'd take to get there from our property listings.
__mins driving to your place
Get an instant, personalised result:
- Show sellers you’re serious
- Secure viewings faster with agents
- No impact on your credit score
Your mortgage
Notes
Staying secure when looking for property
Ensure you're up to date with our latest advice on how to avoid fraud or scams when looking for property online.
Visit our security centre to find out moreDisclaimer - Property reference 10701119. The information displayed about this property comprises a property advertisement. Rightmove.co.uk makes no warranty as to the accuracy or completeness of the advertisement or any linked or associated information, and Rightmove has no control over the content. This property advertisement does not constitute property particulars. The information is provided and maintained by EweMove, Covering East of England. Please contact the selling agent or developer directly to obtain any information which may be available under the terms of The Energy Performance of Buildings (Certificates and Inspections) (England and Wales) Regulations 2007 or the Home Report if in relation to a residential property in Scotland.
Auction Fees: The purchase of this property may include associated fees not listed here, as it is to be sold via auction. To find out more about the fees associated with this property please call EweMove, Covering East of England on 01274 015915.
*Guide Price: An indication of a seller's minimum expectation at auction and given as a “Guide Price” or a range of “Guide Prices”. This is not necessarily the figure a property will sell for and is subject to change prior to the auction.
Reserve Price: Each auction property will be subject to a “Reserve Price” below which the property cannot be sold at auction. Normally the “Reserve Price” will be set within the range of “Guide Prices” or no more than 10% above a single “Guide Price.”
*This is the average speed from the provider with the fastest broadband package available at this postcode. The average speed displayed is based on the download speeds of at least 50% of customers at peak time (8pm to 10pm). Fibre/cable services at the postcode are subject to availability and may differ between properties within a postcode. Speeds can be affected by a range of technical and environmental factors. The speed at the property may be lower than that listed above. You can check the estimated speed and confirm availability to a property prior to purchasing on the broadband provider's website. Providers may increase charges. The information is provided and maintained by Decision Technologies Limited. **This is indicative only and based on a 2-person household with multiple devices and simultaneous usage. Broadband performance is affected by multiple factors including number of occupants and devices, simultaneous usage, router range etc. For more information speak to your broadband provider.
Map data ©OpenStreetMap contributors.




