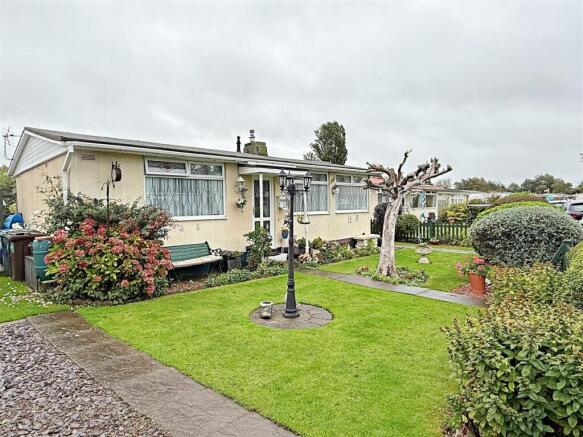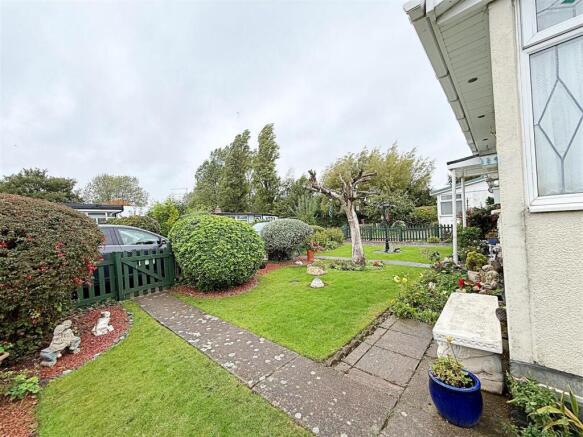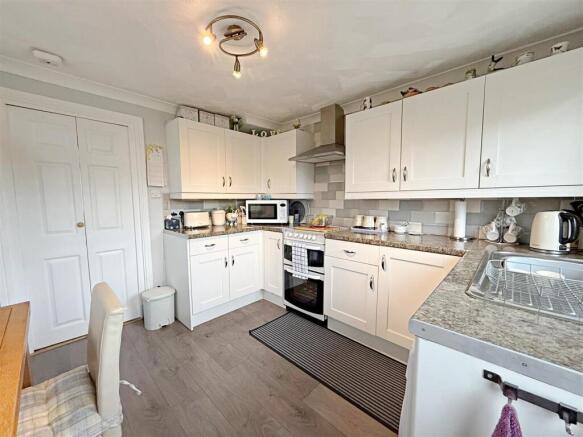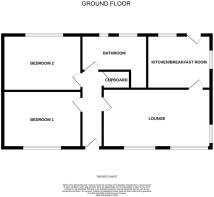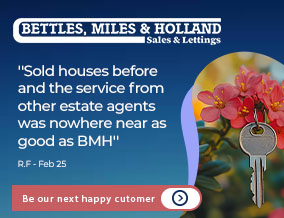
2 bedroom chalet for sale
Humberston Fitties, Humberston, Grimsby

- PROPERTY TYPE
Chalet
- BEDROOMS
2
- BATHROOMS
1
- SIZE
Ask agent
Key features
- DETACHED CHALET WITH FURNITURE INCLUDED
- TWO DOUBLE BEDROOMS
- KITCHEN/BREAKFAST ROOM
- LIGHT AND AIRY LOUNGE
- GAS CENTRAL HEATING
- FULL BATHROOM
- DOUBLE GLAZING
- BEAUTIFUL GARDENS
- DRIVEWAY
- WALKING DISTANCE TO THE BEACH
Description
Upon entering, you will be greeted by a light and airy spacious lounge that invites relaxation and comfort. The modern fitted kitchen breakfast room is perfect for enjoying leisurely meals, while the overall layout of the chalet promotes a warm and welcoming atmosphere.
The property boasts a charming garden, providing an excellent space for outdoor enjoyment, whether it be for gardening, entertaining, or simply soaking up the sun. A convenient driveway adds to the appeal, ensuring easy access and parking.
With gas central heating and double glazing, this chalet is designed for year-round comfort. The friendly neighbourhood enhances the sense of community, making it a wonderful place to call home.
One of the standout features of this property is its proximity to the beach and yacht club, allowing residents to indulge in the amazing holiday atmosphere that Humberston Fitties is renowned for. Whether you are looking for a permanent residence for 10 months of the year or a seasonal escape, this delightful chalet offers a unique opportunity to embrace coastal living in a picturesque setting.
Entrance Hallway - 4.50m x 0.84m (14'9 x 2'9) - Entered through a uPVC double glazed front door with lead and colour glass detailing, central heating radiator, two light fittings, wood effect laminate flooring and doors to the bedrooms, lounge, bathroom and a large storage cupboard that houses the boiler.
Lounge - 4.65m x 2.97m (15'3 x 9'9) - This light and airy room is of a good size, with three uPVC double glazed windows, a decorative fireplace with marble hearth and surround with an electric fire situated to the middle. There is a central heating radiator and a central light fitting and a bi-fold door that takes you through to the kitchen.
Lounge -
Kitchen/Breakfast Room - 3.23m x 3.12m (10'7 x 10'3) - This is a dual aspect kitchen with a uPVC double glazed window to the side and rear elevations, a double glazed back door leading to the garden. The fitted kitchen comprises of cream base and wall units with a marble effect roll top worktop, a stainless steel sink and drainer with mixer tap, a gas oven with gas hob, fridge freezer & washing machine, a central heating radiator and a central light fitting.
Kitchen -
Bathroom - 2.34m x 2.26m (7'8 x 7'5) - This bright roomy bathroom comprises of a white low flush WC, white sink in unit and white bath with shower over, two double glazed windows with privacy glass to the rear elevation. There is tiling around the bath and a heated towel rail with a large cupboard.
Bathroom -
Bedroom One - 3.89m x 3.30m (12'9 x 10'10) - This is the first of the two double bedrooms situated to the front of the property, this warm and homely room has a uPVC double glazed window to the front elevation, a central heating radiator and central light fitting.
Bedroom One -
Bedroom One -
Bedroom Two - 3.89m x 3.10m (12'9 x 10'2) - A short walk down the hallway to the second double bedroom which again is of a great size, with uPVC double glazed window to the rear elevation, a central heating radiator and central light fitting.
Bedroom Two -
Front Garden & Driveway - Mainly laid to lawn with established boarders, hard standing for the car and two gates for pedestrian access, one to the front door and one to the side. This is a lovely space you relax into as soon as you walk through.
Front -
Back Garden - The back garden is a joy to behold with two sheds, a designated sitting area at both ends, a variety of shrubs and bushes that have been a labour of love, there is decked stairs to the back door.
Garden -
Garden -
Lease - Estimated Annual Lease Fee £3,021.50 + VAT
Service Charge (estimated) £751.32 + VAT*
*This figure will vary per annum. An invoice with the
estimated service charge is issued at the start of the year,
along with a breakdown of charges.
Brochures
Humberston Fitties, Humberston, GrimsbyBrochure- COUNCIL TAXA payment made to your local authority in order to pay for local services like schools, libraries, and refuse collection. The amount you pay depends on the value of the property.Read more about council Tax in our glossary page.
- Band: A
- PARKINGDetails of how and where vehicles can be parked, and any associated costs.Read more about parking in our glossary page.
- Yes
- GARDENA property has access to an outdoor space, which could be private or shared.
- Yes
- ACCESSIBILITYHow a property has been adapted to meet the needs of vulnerable or disabled individuals.Read more about accessibility in our glossary page.
- Ask agent
Energy performance certificate - ask agent
Humberston Fitties, Humberston, Grimsby
Add an important place to see how long it'd take to get there from our property listings.
__mins driving to your place
Get an instant, personalised result:
- Show sellers you’re serious
- Secure viewings faster with agents
- No impact on your credit score



Your mortgage
Notes
Staying secure when looking for property
Ensure you're up to date with our latest advice on how to avoid fraud or scams when looking for property online.
Visit our security centre to find out moreDisclaimer - Property reference 34221815. The information displayed about this property comprises a property advertisement. Rightmove.co.uk makes no warranty as to the accuracy or completeness of the advertisement or any linked or associated information, and Rightmove has no control over the content. This property advertisement does not constitute property particulars. The information is provided and maintained by Bettles, Miles & Holland, Cleethorpes. Please contact the selling agent or developer directly to obtain any information which may be available under the terms of The Energy Performance of Buildings (Certificates and Inspections) (England and Wales) Regulations 2007 or the Home Report if in relation to a residential property in Scotland.
*This is the average speed from the provider with the fastest broadband package available at this postcode. The average speed displayed is based on the download speeds of at least 50% of customers at peak time (8pm to 10pm). Fibre/cable services at the postcode are subject to availability and may differ between properties within a postcode. Speeds can be affected by a range of technical and environmental factors. The speed at the property may be lower than that listed above. You can check the estimated speed and confirm availability to a property prior to purchasing on the broadband provider's website. Providers may increase charges. The information is provided and maintained by Decision Technologies Limited. **This is indicative only and based on a 2-person household with multiple devices and simultaneous usage. Broadband performance is affected by multiple factors including number of occupants and devices, simultaneous usage, router range etc. For more information speak to your broadband provider.
Map data ©OpenStreetMap contributors.
