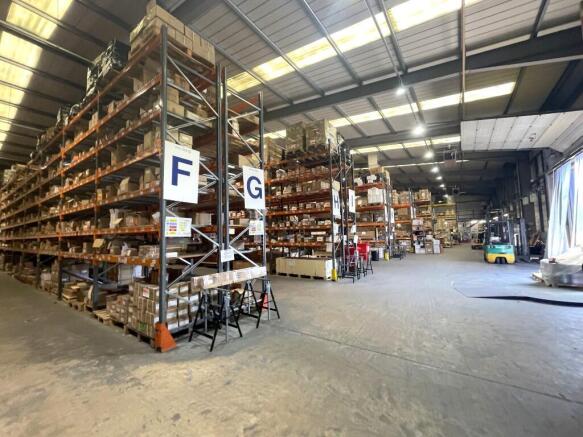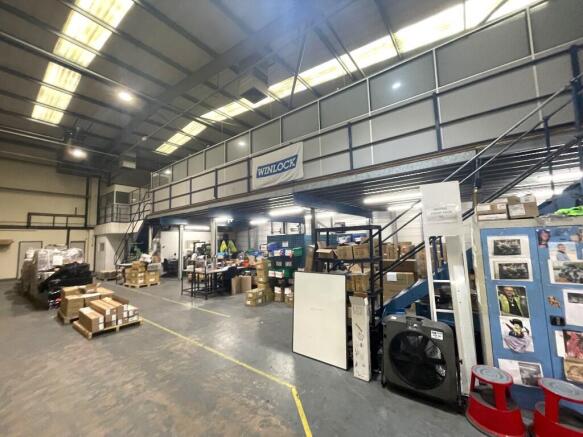Factory to lease
Hortonwood 31, Telford, Shropshire, TF1
- SIZE AVAILABLE
21,025 sq ft
1,953 sq m
- SECTOR
Factory to lease
- USE CLASSUse class orders: B1 Business, B2 General Industrial and B8 Storage and Distribution
B1, B2, B8
Lease details
- Lease available date:
- Ask agent
- Lease type:
- Long term
- Furnish type:
- Unfurnished
Key features
- Detached warehouse with integral two-storey office accommodation
- 21,025 sq ft (1,953 sq m) GIA plus mezzanines 1,666 sq ft (154 sq m)
- Secure rear yard with gated access and private car parking for 35 vehicles
- Established industrial location popular with both regional and national occupiers
Description
and well-established estates in Telford. Hortonwood is ideally located for national
distribution, being just 4 miles north of Telford town centre with excellent road
connections via the A442 dual carriageway, linking directly to Junctions 5 and 6 of
the M54 motorway.
Unit B is strategically located on Hortonwood 31, just off the Orchard Farm
Roundabout via the main Hortonwood 30 estate road and in close proximity to the
A442. Nearby occupiers on the estate include Denso Manufacturing UK, Makita
(UK), Veolia Environmental Services and Epsom.
DESCRIPTION
The property offers a well-maintained warehouse with integral two-storey offices,
as well as an enclosed rear yard and secure on site car parking.
The building is of steel portal frame construction with a minimum eaves height of
5m and roller shutter access providing loading/unloading facilities.
The warehouse incorporates two mezzanine floors and there is a two-storey office
block with trade reception to the rear, complete with WC and kitchen facilities.
Externally, there is a self-contained storage yard to the rear of the unit, which is
securely fenced with gated access.
CAR PARKING
The property benefits from two tarmacadam surfaced car parks with security
barriers to the front and side of the unit, which provide approximately 35 parking
spaces in total.
ACCOMMODATION
Warehouse 18,611 sq ft 1,729 sq m
Two-storey offices 2,414 sq ft 224 sq m
Gross Internal Area (GIA) 21,025 sq ft 1,953 sq m
Plus 2 x mezzanines 1,661 sq ft 154 sq m
SERVICES
We understand that all mains services are available or connected to the property,
which benefits from LED lighting throughout. However, it should be noted that we
have not checked or tested these services and interested parties should make
their own enquiries.
Printcode: 202571
PLANNING
We have assumed that the property currently has planning permission for uses
within Class B2 and B8 of the Town and Country Planning (Use Classes) Order
1987 (as amended). However, interested parties are advised to make their own
enquiries.
TENURE
Leasehold: The property is available to let based on a sublease or assignment of
the existing lease as detailed below:
EXISTING LEASE : Term of 10 years from and including 11th December 2023 to
and including 10th December 2033, with an option to break on 11th December
2028.
Alternatively, there may be an opportunity for the current occupier to surrender the
existing lease co-terminus with the ingoing tenant agreeing terms for a new lease
direct with the landlord.
RENT
Rent upon application.
LOCAL AUTHORITY
Telford & Wrekin Council, Darby House, Lawn Central, Telford, TF3 4JA
Tel:
BUSINESS RATES
According to the Valuation Office Agency website, the rateable value of the
property in the 2023 Rating List is £76,000.
ENERGY PERFORMANCE CERTIFICATE
The property has an Energy Rating of D(80).
Brochures
Hortonwood 31, Telford, Shropshire, TF1
NEAREST STATIONS
Distances are straight line measurements from the centre of the postcode- Oakengates Station1.8 miles
- Wellington Station2.3 miles
- Telford Central Station2.7 miles
Notes
Disclaimer - Property reference AGS4130. The information displayed about this property comprises a property advertisement. Rightmove.co.uk makes no warranty as to the accuracy or completeness of the advertisement or any linked or associated information, and Rightmove has no control over the content. This property advertisement does not constitute property particulars. The information is provided and maintained by Andrew Dixon & Company, Telford. Please contact the selling agent or developer directly to obtain any information which may be available under the terms of The Energy Performance of Buildings (Certificates and Inspections) (England and Wales) Regulations 2007 or the Home Report if in relation to a residential property in Scotland.
Map data ©OpenStreetMap contributors.




