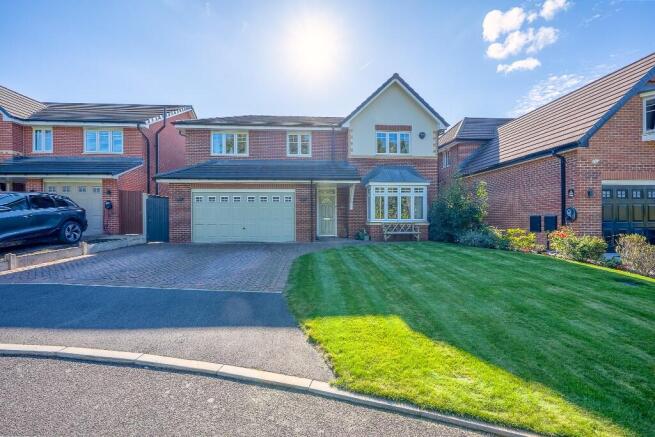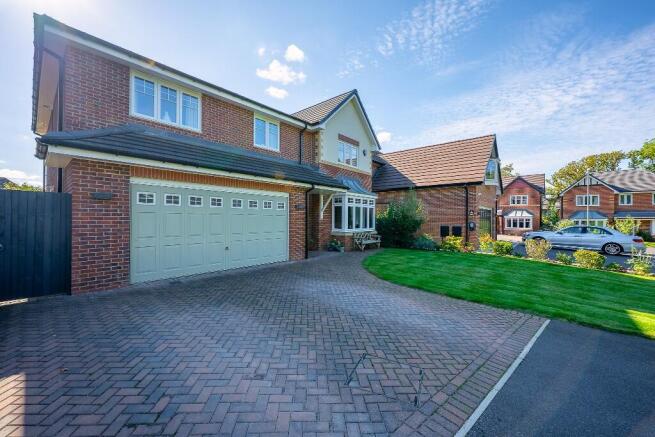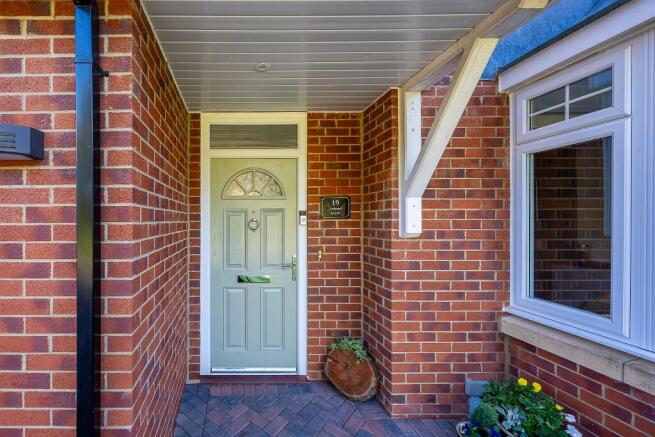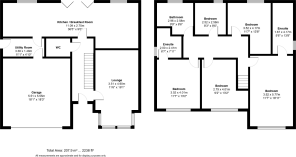
Asland Drive, Mawdesley L40

- PROPERTY TYPE
Detached
- BEDROOMS
5
- BATHROOMS
3
- SIZE
2,238 sq ft
208 sq m
- TENUREDescribes how you own a property. There are different types of tenure - freehold, leasehold, and commonhold.Read more about tenure in our glossary page.
Freehold
Key features
- Stunning five-bedroom detached family home
- Spacious open-plan kitchen, dining and family room
- High-specification shaker-style kitchen
- Elegant main lounge
- Separate utility room
- Double garage
- Stylish family bathroom
- Two En-suite Bathrooms
- Professionally landscaped rear garden
- Viewings Available Upon Request
Description
As you enter this exceptional home, the sense of warmth and quality is immediate. The hallway exudes style and sophistication with panelled detailing, muted green tones, and soft lighting leading to each of the principal rooms. A convenient cloakroom sits just off the hallway, finished with half-wall panelling in a dusky pink and featuring a modern white suite, adding a touch of elegance to even the most practical of spaces.
The main lounge is a perfect blend of contemporary comfort and timeless charm. A large bay window floods the room with natural light while framing views over the front garden. The feature fireplace, with a natural timber mantle and log-burning stove effect, creates a stunning focal point, complemented by built-in cabinetry to each side. Earthy olive and taupe tones paired with sumptuous furnishings lend the space a calm, inviting atmosphere ideal for relaxation or entertaining guests.
The open-plan kitchen, dining and family room is undoubtedly the heart of the home, designed with both luxury and everyday living in mind. Spanning the full width of the property, this room has been thoughtfully crafted to create an inviting atmosphere that effortlessly balances sophistication and comfort. The kitchen itself is a triumph of style and functionality, fitted with an extensive range of shaker-style cabinets in a soft dove grey tone, complemented by sleek chrome handles and stunning marble-effect quartz worktops that provide both durability and aesthetic appeal. A feature tiled splashback in muted blue-grey tones adds a touch of individuality and ties the design together beautifully, while the subtle under-cabinet lighting enhances the sense of depth and warmth. The room also benefits from a Systemline integrated music and speaker system, allowing for high-quality sound throughout the space - perfect for both entertaining and everyday family living.
Every detail of this kitchen has been designed with care - from the integrated double oven and gas hob with contemporary extractor, to the built-in dishwasher and integrated double fridge/freezer, ensuring the space functions as effortlessly as it looks. A peninsula breakfast bar extends naturally from the worktop, creating a perfect informal dining spot for morning coffee or casual meals, complete with elegant velvet barstools and soft lighting overhead. The flow of the room continues into a generous dining area, perfectly positioned beside the French bi-folding doors that open directly onto the rear patio. This seamless connection to the garden makes the space ideal for entertaining, whether hosting intimate dinners or summer gatherings that spill out into the sunshine.
Beyond the dining area lies a cosy family lounge section - a carefully considered addition that makes the open-plan space both practical and sociable. This area is defined by a feature wall with decorative panelling, creating a sense of warmth and intimacy that contrasts beautifully with the light-filled kitchen. It's a space where families can come together - where cooking, dining, and relaxing merge effortlessly into one harmonious living area. Dual-aspect windows and French Bifold doors allow natural light to flood in throughout the day, illuminating the soft, neutral décor and reflecting off the light wood-effect flooring to create a bright, uplifting ambience.
A separate utility room mirrors the kitchen's high-quality finish, offering additional cabinetry, countertop workspace, and space for laundry appliances. The calm blue décor gives the room a fresh, serene feel, while an internal door leads through to the double garage, currently set up as a well-equipped home gym, complete with rubberised flooring and storage for fitness equipment - ideal for those seeking a private workout space.
Upstairs, the main suite is a luxurious retreat, decorated in soothing lilac mauve hues and offering generous proportions. The large window overlooks the front garden, filling the room with morning light, while the soft textures and elegant tones create a restful atmosphere.
The en-suite to the principal bedroom exudes contemporary elegance, finished in warm neutral tones that create a calm and luxurious atmosphere. A spacious walk-in shower with a clear glass screen and rainfall shower head forms the centrepiece, complemented by an additional handheld attachment and beautifully textured tiling in contrasting shades of beige and taupe. The sleek pedestal wash basin sits beneath an illuminated mirrored cabinet, providing both practicality and a refined aesthetic, while the close-coupled WC and chrome heated towel rail complete the suite with modern simplicity.
The additional bedrooms are equally impressive, each beautifully decorated and offering flexibility for family living. The second bedroom is another spacious double, complete with its own en-suite, ideal for guests or older children. The third and fourth bedrooms provide versatile spaces that can serve as children's rooms, guest accommodation, or home offices. The fifth bedroom, currently arranged as a dressing room, is fitted with bespoke storage and vanity space but can easily be reinstated as a bedroom if preferred.
The family bathroom is a bright and contemporary space designed with both relaxation and practicality in mind. Finished in elegant neutral tones, it features large-format porcelain tiles that enhance the sense of light and space. A modern white suite includes a sleek pedestal wash basin with chrome mixer tap beneath an illuminated mirrored cabinet, a close-coupled WC, and a full-sized bath set against a striking feature wall of rich, contrasting tiles that add depth and sophistication. For added convenience, a separate glass-enclosed shower offers a rainfall-style fitting and handheld attachment, making this bathroom ideal for busy family life as well as unwinding after a long day. Subtle recessed lighting, a chrome heated towel rail, and a frosted window that allows natural light to filter softly into the room complete the space, creating a tranquil and luxurious environment that perfectly complements the home's high-quality finish.
Outside, the landscaped rear garden is a haven of calm and privacy. A broad sandstone patio offers ample space for entertaining, with low brick borders leading up to a beautifully kept lawn. At one corner, a wooden pergola provides a shaded seating area ideal for summer dining, while a charming garden room offers versatility as a home office, hobby space, or peaceful retreat. The space is framed by mature planting, creating a tranquil setting that feels both open and secluded. Thoughtful touches such as ambient brick wall lighting, two external electric points, and both hot and cold outdoor taps further enhance the functionality and comfort of this exceptional outdoor area.
To the front, the property enjoys a smart and welcoming approach with a double-width driveway providing off-road parking for multiple vehicles and access to the integral double garage. The home also benefits from discreetly installed solar panels, enhancing energy efficiency and helping to reduce running costs without compromising its elegant aesthetic.
This exceptional home perfectly balances refined elegance with everyday comfort, offering beautifully designed spaces that flow effortlessly from one to the next. Every detail has been thoughtfully curated - from the soft, layered décor and high-quality finishes to the warm, welcoming ambience that fills each room. The landscaped gardens and outdoor entertaining areas further enhance the home's appeal, providing a peaceful retreat that feels both private and inviting. Combining style, sophistication, and practicality in equal measure, this is a property that not only impresses at first sight but continues to delight at every turn - an exquisite family home where luxury meets lifestyle in the most effortless way.
Viewings available on Request
COUNCIL TAX F
FREEHOLD
- COUNCIL TAXA payment made to your local authority in order to pay for local services like schools, libraries, and refuse collection. The amount you pay depends on the value of the property.Read more about council Tax in our glossary page.
- Ask agent
- PARKINGDetails of how and where vehicles can be parked, and any associated costs.Read more about parking in our glossary page.
- Garage,Driveway,Off street
- GARDENA property has access to an outdoor space, which could be private or shared.
- Front garden,Private garden,Patio,Enclosed garden,Rear garden,Back garden
- ACCESSIBILITYHow a property has been adapted to meet the needs of vulnerable or disabled individuals.Read more about accessibility in our glossary page.
- Ask agent
Energy performance certificate - ask agent
Asland Drive, Mawdesley L40
Add an important place to see how long it'd take to get there from our property listings.
__mins driving to your place
Get an instant, personalised result:
- Show sellers you’re serious
- Secure viewings faster with agents
- No impact on your credit score
Your mortgage
Notes
Staying secure when looking for property
Ensure you're up to date with our latest advice on how to avoid fraud or scams when looking for property online.
Visit our security centre to find out moreDisclaimer - Property reference 19ASLAND. The information displayed about this property comprises a property advertisement. Rightmove.co.uk makes no warranty as to the accuracy or completeness of the advertisement or any linked or associated information, and Rightmove has no control over the content. This property advertisement does not constitute property particulars. The information is provided and maintained by Churcher Estates, Ormskirk. Please contact the selling agent or developer directly to obtain any information which may be available under the terms of The Energy Performance of Buildings (Certificates and Inspections) (England and Wales) Regulations 2007 or the Home Report if in relation to a residential property in Scotland.
*This is the average speed from the provider with the fastest broadband package available at this postcode. The average speed displayed is based on the download speeds of at least 50% of customers at peak time (8pm to 10pm). Fibre/cable services at the postcode are subject to availability and may differ between properties within a postcode. Speeds can be affected by a range of technical and environmental factors. The speed at the property may be lower than that listed above. You can check the estimated speed and confirm availability to a property prior to purchasing on the broadband provider's website. Providers may increase charges. The information is provided and maintained by Decision Technologies Limited. **This is indicative only and based on a 2-person household with multiple devices and simultaneous usage. Broadband performance is affected by multiple factors including number of occupants and devices, simultaneous usage, router range etc. For more information speak to your broadband provider.
Map data ©OpenStreetMap contributors.






