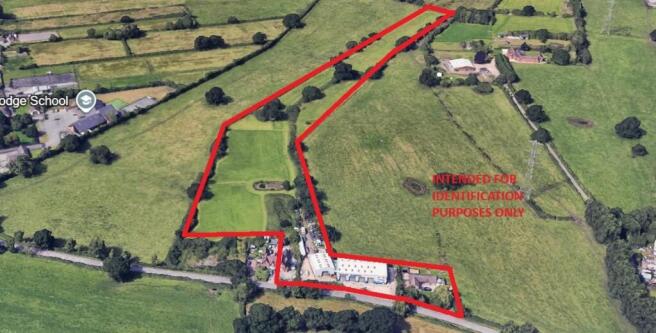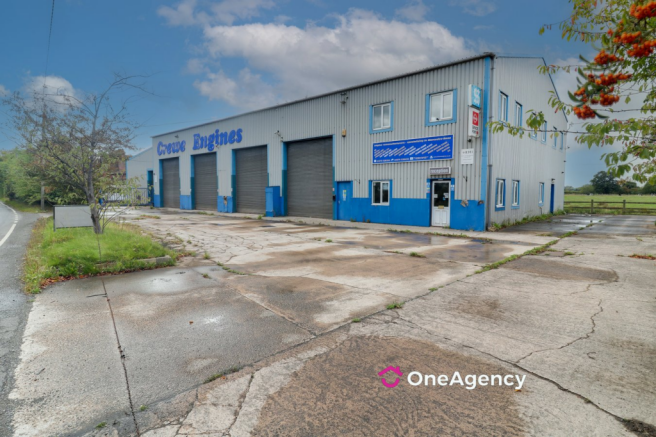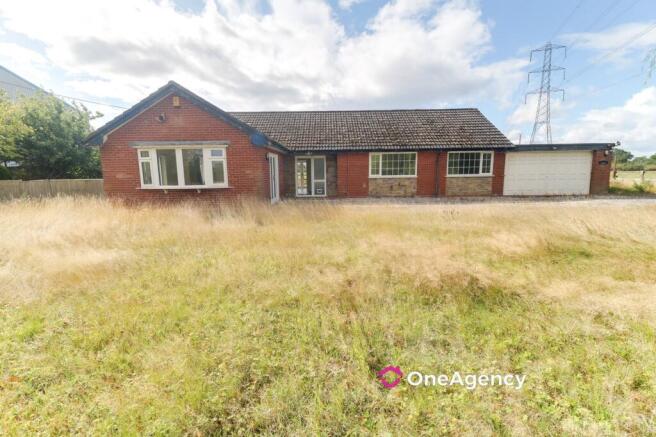Warmingham Road, Warmingham, Crewe, CW1

- SIZE
Ask agent
- TENUREDescribes how you own a property. There are different types of tenure - freehold, leasehold, and commonhold.Read more about tenure in our glossary page.
Freehold
Key features
- Farm Cottage CH380329
- Crewe Engines CH440288
- Portree CH440287
- Total Area Approximately 7.5 Acres
Description
A truly unique opportunity has arisen to acquire a site comprising two residential properties alongside a substantial commercial premises. The holding is offered across three individual titles.
Farm Cottage - Title Number - CH380329 - A two bedroom end cottage with substantial outbuilding, with a total plot extending to approximately 7 acres.
Crewe Engines - Title Number - CH440288 - A substantial commercial property, site approximately 0.25 Acres.
Portree - Title Number - Title Number - CH440287 - A spacious detached bungalow with 3 / 4 bedrooms and garage. Site approximately 0.3 acres.
Crewe Engines - Main Building Overview
The main building is a substantial industrial premises of steel portal frame construction covered with steel profiled cladding sheeting. Natural light is available via 24 skylights. The main ground floor areas have a concrete slab finish. The main building also contains a mezzanine floor containing individual offices, storage and kitchen.
Access is gained to the main workshop area via four manually operated roller shutter doors (of approximately 4.00 metre width and clearance height of 4.65 metres). The workshop has a minimum eaves height of 5.00 metres and a maximum height of 6.90 metres.
Crewe Engines - Workshop Specification
The main workshop has high bay LED lighting fitted and is heated by warm air gas blowers (not tested). The main workshop building is alarmed and has a fire alarm system also installed (none have been tested).
Located off the main workshop is a separate store area with a smaller manually operated roller shutter door (of approximately 1.75 metre width and clearance height of 3.00 metres) and is racked out. This area is heated by a Benson warm air gas blower (not tested) and has fluorescent strip lighting.
Crewe Engines - Office and Staff Facilities
Also located adjoining the workshop is a trade counter and reception area, large storeroom, small storeroom, staff canteen and male and female toilets. These areas are heated via a gas fired central heating system and network of radiators (system not tested).
A flight of steel stairs situated within the workshop provides access to an enclosed mezzanine area consisting of a large open office/store area as well as Manager’s office and kitchen.
Crewe Engines - Accommodation Schedule (Main Building)
Ground Floor
Main Workshop – 398.00 m2
Side Store Area – 36.60 m2
Trade Counter/Reception – 20.11 m2
Large Store Room off Trade Counter – 27.43 m2
Staff Canteen – 14.24 m2
Small Store – 5.85 m2
Male Toilets
Female Toilets
Mezzanine
Main Office/Store – 70.64 m2
Manager’s Office – 14.06 m2
Kitchen – 13.69 m2
Total Floor Area – Main Building – 600.62 m2 (6,465 ft2)
Crewe Engines - Adjoining Workshop
Also included within the sale is an adjoining Workshop which can be accessed via 3 manually operated roller shutter doors (of approximately 4.00 metre width and clearance height of 4.30 metres). This unit is also of a steel portal frame construction covered with steel profiled cladding sheeting and has a solid concrete floor. Lighting is via a number of low bay halogen reflector lighting and natural light is available via 12 skylights.
The workshop has a minimum eaves height of 5.00 metres and a maximum height of 6.90 metres and has some racking in place.
Crewe Engines - External Areas
Externally there is also a carport with adjoining storage shed.
Accommodation
Workshop – 180.95 m2
Car Port – 81.90 m2
Storage Shed – 11.63 m2
The property also benefits from a significant amount of hardstanding and open storage land.
Agents Notes
25 Year overage terms relating to the land with Farm Cottage.
a. Delivering to the seller a 50% uplift of the increased value of the land as realised by any significant planning consent.
b. The uplift would be calculated after deducting the original land purchase price and costs associated to achieving the planning permissions and
c. This would be supported by a restriction against the title at the Land Registry by entering a direct covenant so that the overage is enforceable as a contractual obligation for the agreed period.
The main image is intended for identification purposes only and buyers should make their own enquiries in terms of boundaries etc.
Brochures
Brochure 1- COUNCIL TAXA payment made to your local authority in order to pay for local services like schools, libraries, and refuse collection. The amount you pay depends on the value of the property.Read more about council Tax in our glossary page.
- Ask agent
- PARKINGDetails of how and where vehicles can be parked, and any associated costs.Read more about parking in our glossary page.
- Yes
- GARDENA property has access to an outdoor space, which could be private or shared.
- Ask agent
- ACCESSIBILITYHow a property has been adapted to meet the needs of vulnerable or disabled individuals.Read more about accessibility in our glossary page.
- Ask agent
Energy performance certificate - ask agent
Warmingham Road, Warmingham, Crewe, CW1
Add an important place to see how long it'd take to get there from our property listings.
__mins driving to your place
Get an instant, personalised result:
- Show sellers you’re serious
- Secure viewings faster with agents
- No impact on your credit score
Your mortgage
Notes
Staying secure when looking for property
Ensure you're up to date with our latest advice on how to avoid fraud or scams when looking for property online.
Visit our security centre to find out moreDisclaimer - Property reference 29512200. The information displayed about this property comprises a property advertisement. Rightmove.co.uk makes no warranty as to the accuracy or completeness of the advertisement or any linked or associated information, and Rightmove has no control over the content. This property advertisement does not constitute property particulars. The information is provided and maintained by OneAgency, Stoke-On-Trent. Please contact the selling agent or developer directly to obtain any information which may be available under the terms of The Energy Performance of Buildings (Certificates and Inspections) (England and Wales) Regulations 2007 or the Home Report if in relation to a residential property in Scotland.
*This is the average speed from the provider with the fastest broadband package available at this postcode. The average speed displayed is based on the download speeds of at least 50% of customers at peak time (8pm to 10pm). Fibre/cable services at the postcode are subject to availability and may differ between properties within a postcode. Speeds can be affected by a range of technical and environmental factors. The speed at the property may be lower than that listed above. You can check the estimated speed and confirm availability to a property prior to purchasing on the broadband provider's website. Providers may increase charges. The information is provided and maintained by Decision Technologies Limited. **This is indicative only and based on a 2-person household with multiple devices and simultaneous usage. Broadband performance is affected by multiple factors including number of occupants and devices, simultaneous usage, router range etc. For more information speak to your broadband provider.
Map data ©OpenStreetMap contributors.



