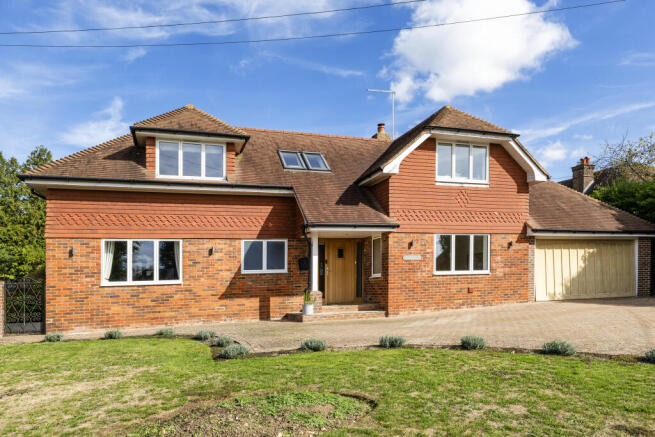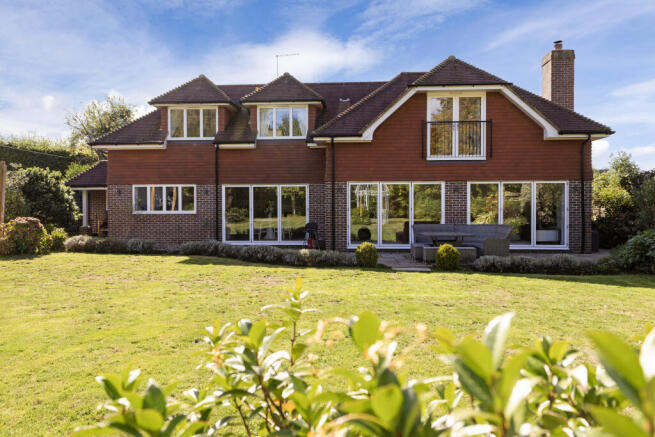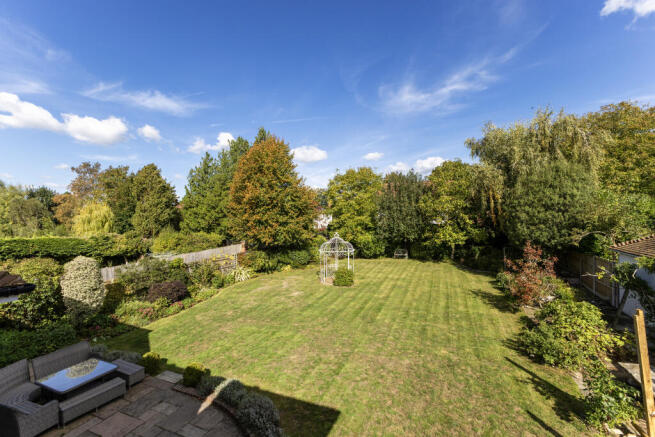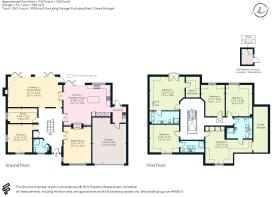
Basted Lane, Crouch, TN15

- PROPERTY TYPE
Detached
- BEDROOMS
5
- BATHROOMS
4
- SIZE
3,560 sq ft
331 sq m
- TENUREDescribes how you own a property. There are different types of tenure - freehold, leasehold, and commonhold.Read more about tenure in our glossary page.
Freehold
Key features
- Centre of sought-after hamlet
- Fine detached house extending to approx 3560 square feet
- Spacious light filled accommodation presented with style
- Integral double garage
- Colourful secluded gardens in total about one third of an acre.
Description
Laid out over the upper level are five, very good-sized bedrooms together with ample eaves storage. The principal bedroom has French doors opening to a Juliet balcony with views of the garden, a walk-in closet and a large en-suite bathroom with separate shower cabinet and a roll top, claw footed bath. Of the four remaining bedrooms, one has an en-suite shower room, whilst a further guest suite has wall-to-wall wardrobes and ‘Jack n Jill’ access to the family bathroom.
Outside
To the front is post and rail fencing behind which is an area of lawn and a wide, paved drive with ample parking and turning space. The integral garaging provides covered parking for two large vehicles and storage. To the rear, the secluded garden has mature hedging and colourful herbaceous borders, a wide expanse of level lawn and paved terracing.
Situation
Surrounded by delightful Kentish countryside, the charming hamlet of Crouch lies approximately eight miles to the east of Sevenoaks and only a mile and a half from the popular Borough Green village. Here there are a range of everyday shops and small supermarkets, a fine bakery and a railway station with services to London Victoria and a new peak time service to London Charing Cross via London Bridge. Sevenoaks provides an excellent selection of nationally known stores such as M&S, Space NK and Waitrose, as well as local cafes, bars and restaurants. There is much opportunity for a large variety of sporting activity such as golf at Wilderness and Knole, many tennis, soccer, rugby and cricket clubs as well as lovely, meandering walks via a network of public footpaths. Schooling in the area is exceptional at both primary and secondary levels in the state and private sectors and includes local village primary schools at Borough Green Platt and Ightham, grammar schools in Tonbridge, Sevenoaks and Maidstone, preparatory and public schools in Sevenoaks and Tonbridge.
Property Ref Number:
HAM-61117Additional Information
Tenure: Freehold
Services: Mains electricity, water and drainage; Oil fired CH/HW.
Local Authority: Tonbridge and Malling District Council. Council Tax Band G
Brochures
Brochure- COUNCIL TAXA payment made to your local authority in order to pay for local services like schools, libraries, and refuse collection. The amount you pay depends on the value of the property.Read more about council Tax in our glossary page.
- Band: G
- PARKINGDetails of how and where vehicles can be parked, and any associated costs.Read more about parking in our glossary page.
- Off street
- GARDENA property has access to an outdoor space, which could be private or shared.
- Private garden
- ACCESSIBILITYHow a property has been adapted to meet the needs of vulnerable or disabled individuals.Read more about accessibility in our glossary page.
- Ask agent
Basted Lane, Crouch, TN15
Add an important place to see how long it'd take to get there from our property listings.
__mins driving to your place
Get an instant, personalised result:
- Show sellers you’re serious
- Secure viewings faster with agents
- No impact on your credit score
Your mortgage
Notes
Staying secure when looking for property
Ensure you're up to date with our latest advice on how to avoid fraud or scams when looking for property online.
Visit our security centre to find out moreDisclaimer - Property reference a1nQ500000S68h8IAB. The information displayed about this property comprises a property advertisement. Rightmove.co.uk makes no warranty as to the accuracy or completeness of the advertisement or any linked or associated information, and Rightmove has no control over the content. This property advertisement does not constitute property particulars. The information is provided and maintained by Hamptons, Sevenoaks. Please contact the selling agent or developer directly to obtain any information which may be available under the terms of The Energy Performance of Buildings (Certificates and Inspections) (England and Wales) Regulations 2007 or the Home Report if in relation to a residential property in Scotland.
*This is the average speed from the provider with the fastest broadband package available at this postcode. The average speed displayed is based on the download speeds of at least 50% of customers at peak time (8pm to 10pm). Fibre/cable services at the postcode are subject to availability and may differ between properties within a postcode. Speeds can be affected by a range of technical and environmental factors. The speed at the property may be lower than that listed above. You can check the estimated speed and confirm availability to a property prior to purchasing on the broadband provider's website. Providers may increase charges. The information is provided and maintained by Decision Technologies Limited. **This is indicative only and based on a 2-person household with multiple devices and simultaneous usage. Broadband performance is affected by multiple factors including number of occupants and devices, simultaneous usage, router range etc. For more information speak to your broadband provider.
Map data ©OpenStreetMap contributors.







