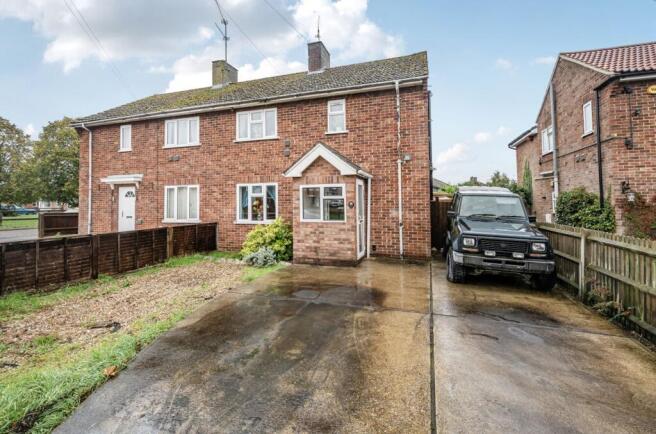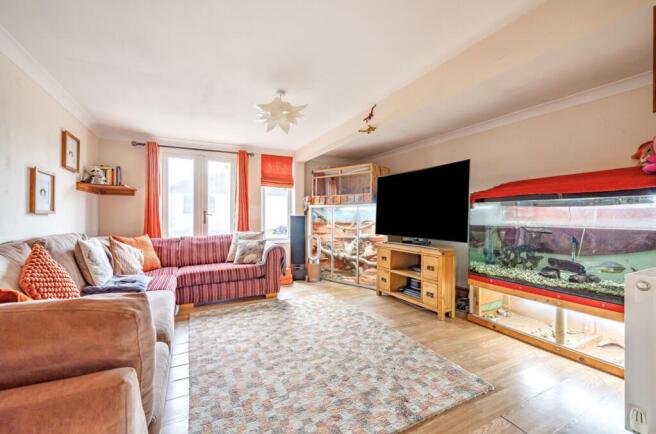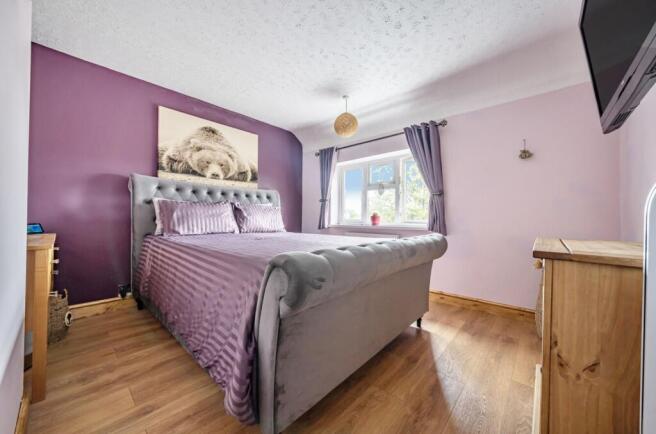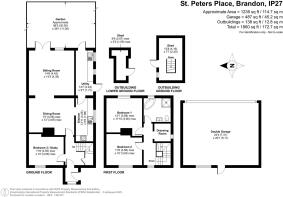St. Peters Place, Brandon, IP27

- PROPERTY TYPE
Semi-Detached
- BEDROOMS
3
- BATHROOMS
1
- SIZE
1,235 sq ft
115 sq m
- TENUREDescribes how you own a property. There are different types of tenure - freehold, leasehold, and commonhold.Read more about tenure in our glossary page.
Freehold
Key features
- Spacious family home with extended living area
- Three versatile bedrooms, including a principal with recessed alcove
- Open-plan dining and living room with laminate flooring
- Galley-style kitchen with seven-ring gas hob and integrated dishwasher
- Utility room with space for American-style fridge freezer and washing machine
- Bathroom with corner bath and separate shower cubicle
- Fully enclosed rear garden with side access
- Recently built insulated double garage with rear access
- Brick-built bunker in garden shed for extra storage
- Sellers have already found their onward property – available for a smooth move
Description
Join us for our Property Launch on Saturday 18th October – contact us now as availability is limited. This beautifully extended and thoughtfully designed family home offers a perfect blend of space, functionality and modern living. With versatile reception rooms, a stylish kitchen and utility area, and a spacious living extension overlooking the rear garden, this property is ideal for families or anyone looking for a comfortable home with plenty of practical features. The sellers have already found their onward property, meaning this home will be available for a smooth move.
Entering the property via the side door, you are welcomed into a bright porch with vinyl flooring, which leads through an internal door into the main entrance hall, finished with laminate flooring. To your right there is handy understairs storage, while to your left, you will find the third bedroom, which also works well as an additional reception room or home office. This room was originally the dining room before the extension was added to the rear.
At the end of the hallway is the current dining room, which comfortably accommodates a six-seater table. An archway connects this space to the extended living room, creating a lovely open-plan flow. The living room extension is timber framed, with double patio doors opening to the rear garden and a large window allowing plenty of natural light into the room. Both the dining and living areas are finished with laminate flooring, creating a cohesive and spacious feel.
The galley-style kitchen features tiled flooring and walls, a range of base and wall units, spot lighting, and a seven-ring gas hob with extractor hood. There is a dual stainless-steel sink overlooking the side garden, an integrated dishwasher, and a useful cupboard that neatly conceals the bin. The combination gas boiler is also located here.
From the kitchen, you step into the utility room, which offers additional practical space. It has vinyl flooring, dual side windows, a further sink, space for an American-style fridge freezer, and plumbing for a washing machine. There is also spot lighting and a rear door providing access to the garden.
Upstairs, carpeted stairs lead to a landing with further carpeted flooring and access to the loft via a hatch. All internal doors upstairs are solid oak, adding a quality finish throughout.
The principal bedroom has laminate flooring, a rear-facing window, and a recessed alcove. Bedroom two is a good-sized double with a window to the front and carpet flooring. The dressing room, formerly the bathroom, now offers carpet flooring, a window to the side, and built-in shelving and hanging space.
The current bathroom has been relocated and now occupies what was previously bedroom three. It features vinyl flooring, a corner bath, a separate shower cubicle, a heated towel rail, low-level WC, and a hand wash basin with storage surround and vanity mirror above, as well as an extractor fan.
Externally, the property has a fully enclosed rear garden, mainly laid to lawn, with a side garden and gated access to the front. There is a recently built double garage to the rear with insulated flooring, walls and garage door. Additionally, the shed includes solar panels on the roof and a brick-built bunker beneath it, providing extra storage options and energy efficiency benefits.
With its combination of versatile living spaces, modern conveniences and excellent outdoor space, this property is ready to move into and enjoy from day one.
Anti-Money Laundering Regulations
We are obliged under the Government’s Money Laundering Regulations 2019, which require us to confirm the identity of all potential buyers who have had their offer accepted on a property. To do so, we have partnered with Lifetime Legal, a third-party service provider who will reach out to you at an agreed-upon time. They will require the full name(s), date(s) of birth and current address of all buyers - it would be useful for you to have your driving licence and passport ready when receiving this call. Please note that there is a fee of £65 (inclusive of VAT) for this service, payable directly to Lifetime Legal. Once the checks are complete, and our Condition of Sale Agreement has been signed, we will be able to issue a Memorandum of Sale to proceed with the transaction.
EPC Rating: C
Bedroom three/Study
3.06m x 3.55m
Kitchen
4.25m x 1.68m
Utility room
4.44m x 1.71m
Dining room
3.65m x 4.58m
Living room
4.42m x 4.35m
Principal bedroom
3.68m x 3.6m
Bedroom two
3.04m x 3.56m
Rear Garden
30m x 11m
Parking - Double garage
Parking - Driveway
Brochures
Property Brochure- COUNCIL TAXA payment made to your local authority in order to pay for local services like schools, libraries, and refuse collection. The amount you pay depends on the value of the property.Read more about council Tax in our glossary page.
- Band: A
- PARKINGDetails of how and where vehicles can be parked, and any associated costs.Read more about parking in our glossary page.
- Garage,Driveway
- GARDENA property has access to an outdoor space, which could be private or shared.
- Front garden,Rear garden
- ACCESSIBILITYHow a property has been adapted to meet the needs of vulnerable or disabled individuals.Read more about accessibility in our glossary page.
- Ask agent
St. Peters Place, Brandon, IP27
Add an important place to see how long it'd take to get there from our property listings.
__mins driving to your place
Get an instant, personalised result:
- Show sellers you’re serious
- Secure viewings faster with agents
- No impact on your credit score
Your mortgage
Notes
Staying secure when looking for property
Ensure you're up to date with our latest advice on how to avoid fraud or scams when looking for property online.
Visit our security centre to find out moreDisclaimer - Property reference f6eabd3b-d268-4895-a275-5f446a39ae5f. The information displayed about this property comprises a property advertisement. Rightmove.co.uk makes no warranty as to the accuracy or completeness of the advertisement or any linked or associated information, and Rightmove has no control over the content. This property advertisement does not constitute property particulars. The information is provided and maintained by Location Location East, Thetford. Please contact the selling agent or developer directly to obtain any information which may be available under the terms of The Energy Performance of Buildings (Certificates and Inspections) (England and Wales) Regulations 2007 or the Home Report if in relation to a residential property in Scotland.
*This is the average speed from the provider with the fastest broadband package available at this postcode. The average speed displayed is based on the download speeds of at least 50% of customers at peak time (8pm to 10pm). Fibre/cable services at the postcode are subject to availability and may differ between properties within a postcode. Speeds can be affected by a range of technical and environmental factors. The speed at the property may be lower than that listed above. You can check the estimated speed and confirm availability to a property prior to purchasing on the broadband provider's website. Providers may increase charges. The information is provided and maintained by Decision Technologies Limited. **This is indicative only and based on a 2-person household with multiple devices and simultaneous usage. Broadband performance is affected by multiple factors including number of occupants and devices, simultaneous usage, router range etc. For more information speak to your broadband provider.
Map data ©OpenStreetMap contributors.




