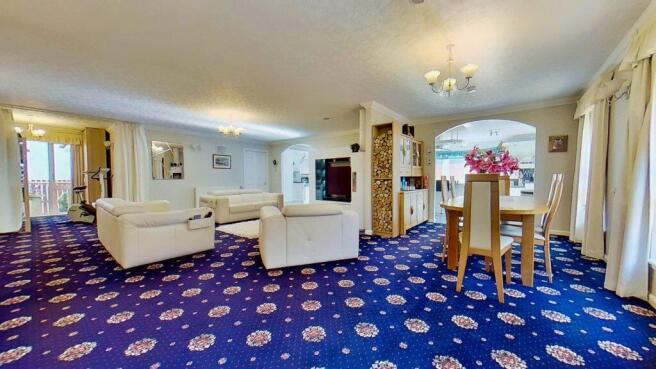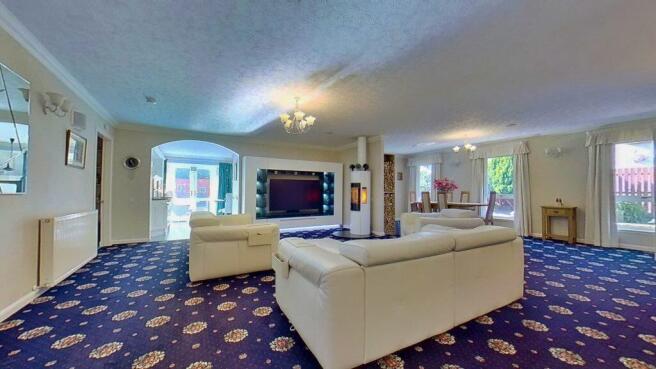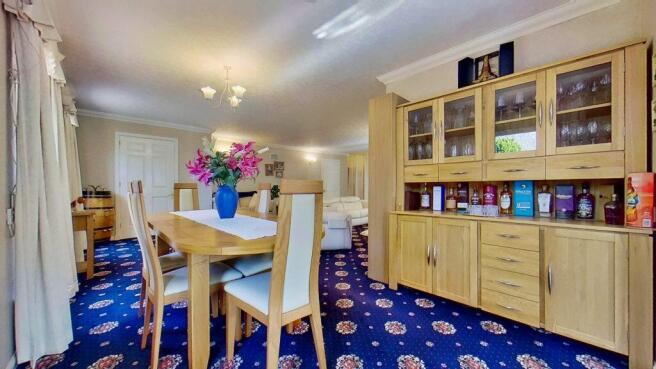2 bedroom bungalow for sale
4 Rowan Lea, Elgin, Moray, IV30 6FP

- PROPERTY TYPE
Bungalow
- BEDROOMS
2
- BATHROOMS
2
- SIZE
Ask agent
- TENUREDescribes how you own a property. There are different types of tenure - freehold, leasehold, and commonhold.Read more about tenure in our glossary page.
Freehold
Key features
- Fabulous, spacious home boasting 188m2 of living space
- Fully accessible for wheelchair with extra wide doors
- Lovely bright, modern dining kitchen with patio doors
- Integral double garage
- Colourful wrap around gardens
- Close to healthcare, schools and other amenities
Description
Boasting many well-thought out features such as; remote curtains and a linked speaker system throughout, extra wide doorways for wheelchair access, floor-level power points, glued-down flooring to help prevent issues with wheelchairs and luxurious flooring, burglar alarm, double glazing and gas central heating, 4 Rowan Lea offers a superb house for anyone looking to downsize to a bungalow without sacrificing the space or utility that a house offers.
With the open space design and wonderful decking for outside living, this lovely bungalow would also make a wonderful house for entertaining.
Accommodation comprises of a large hallway, two double bedrooms one with en-suite, a shower room, large open plan living / dining room / office, large kitchen, utility room and large double garage.
Situated in New Elgin, one of the most convenient and sought after areas of Elgin, 4 Rowan Lea is within walking distance of shops, parks, health and leisure facilities. Public transport is available close by.
Hallway (3.7m x 2.3m)
Entry is through a UPVC door with opaque glass side panels, opening into a generous hallway. From here, there is access to the front bedroom and shower room.
Open Plan Lounge / Dining Room / Office (10.7m x 8.3m at its widest)
This outstanding room is the centrepiece of the property. Flooded with natural light from its dual-aspect design, the space is further enhanced by two wide open archways leading into the kitchen. A central feature wall houses a modern log burner, creating a warm and inviting focal point while also defining the different zones within the open plan layout. Wall-lights provide for a lovely ambience.
The proportions of the room allow for the largest dining table and multiple seating arrangements, making it incredibly versatile. Integrated recessed speakers and compatibility with surround sound systems mean the space is equally well-suited for entertaining, family gatherings, or cosy movie nights. The separate office/ study space with its own window could be cleverly utilised as another space for sleeping
Kitchen (8.3m x 4.4m)
The kitchen is a striking blend of high-end design and clever functionality. Dual-aspect windows, recessed ceiling speakers, and patio doors keep it bright and connected to the gardens. Sleek lower cabinets provide extensive storage, while integrated appliances include double ovens and an induction hob with raised extractor above.
Practical design details include a built-in preparation board, kitchen scales and waste disposal bin, an InSinkErator system for drain care, two separate sinks one with an accessible point for instant boiling water — all of which showcase the home's attention to convenience and time-saving.
The large central island, finished with a polished granite worktop, doubles as both a workspace and breakfast bar seating area. In addition, a dedicated bar section with optics and a pull-out serving table makes this a superb space for entertaining. Patio doors open directly onto the rear decking for seamless indoor-outdoor living, while an additional door gives access to the side garden.
Utility Room (2.9m x 2.2m)
This generously sized utility room offers further practicality, with both upper and lower cabinets providing excellent storage. There is space for a tumble dryer, plumbing for a washing machine, and a stainless-steel sink with drainer beneath a window overlooking the side garden. The wall-mounted gas boiler is also housed here. The loft space which is accessed via a Ramsay ladder, is partially floored, therefore providing extra storage. A door leads directly into the double garage.
Master Bedroom (5.7m x 5.2m)
The master bedroom is exceptionally large and bright, with fitted furniture providing stylish and practical storage solutions. Soft carpeting enhances comfort, and recessed ceiling speakers allow music or audio to be enjoyed directly within the room, creating a relaxing and luxurious atmosphere.
En-Suite (5.2m x 2.9m)
The en-suite bathroom is equally impressive, designed with both scale and style. A newly installed walk-in shower with clear glass walls and mains-fed water includes wall-mounted shower product dispensers for convenience. The suite also features a WC, wash hand basin, and a separate jacuzzi bath. Full-height tiling, complemented by matching floor and bath surrounds, creates a Mediterranean-inspired aesthetic. A tiled vanity unit with built-in shelving provides additional storage, while a side-facing window fills the space with light. There is also an extremely useful and unique body drier behind the door, a heated towel rail and an automatic hand dryer. Integrated recessed speakers extend the home's audio system into this room.
Bedroom 2 (5.2m x 2.8m)
Newly decorated, this is a generously proportioned double bedroom at the front of the property, complete with built-in furniture. The recently installed luxury carpeted flooring adds warmth, while recessed speakers continue the home's integrated audio design.
Shower Room (3.5m x 2.3m)
The family shower room is both spacious and modern, with a walk-in mains shower and built-in wall-mounted soap dispensers. A unique feature is the ability to play music directly through the shower itself. The wash hand basin has a stylish wall-mounted mirror above, and the WC is cleverly built into a unit with cupboards for additional storage. A side window ensures this room remains light and airy.
Double Garage (5.9m x 5.9m)
An extremely spacious double garage, with power and light, is accessible directly from the utility room. This versatile area provides ample room for vehicles as well as storage, making it a highly practical addition to the property.
Gardens
The outdoor spaces are designed for ease of maintenance and year-round enjoyment. At the rear, a newly installed low-maintenance composite deck creates the perfect alfresco dining and entertaining area. The lovely pond, complete with water feature with lights, provides a lovely focal point. High privacy fencing ensures complete seclusion, while the combination of decking, paving, and vibrant planters makes the garden both low-maintenance and colourful. The side garden provides additional outdoor space, with direct access from the kitchen. To complete this lovely outdoor area, is a hot tub (available by separate negotiation).
Elgin is the largest community and the administrative/commercial centre of Moray, conveniently connected by road, bus, and train to Inverness, Aberdeen and beyond. The high street boasts classical architecture and is abuzz with coffee shops, independent shops and a variety of local services with a separate retail park home to many well-known, larger retailers. Medical and dental services are available in Elgin and Dr Gray's hospital has an A&E unit.
Nestled in the world-famous whisky region, Elgin is situated just inland of the Moray Firth roughly midway between Inverness and Aberdeen and straddles the River Lossie. Elgin offers many pleasant characteristics, breathtaking scenery and a number of local distilleries including Glen Moray and Gordon & MacPhail, and Elgin is also home to the famous Walkers shortbread. The expansive beaches and rocky coves of the Moray coastline are just a few miles away providing fabulous opportunities for outdoor activities. Elgin has ample primary and secondary schooling opportunities with the private school of Gordonstoun within 10 miles. Elgin lies approximately 35 miles east of Inverness airport and approximately 65 miles west of Aberdeen airport, adding an extra level of convenience for those looking to travel to long and short haul destinations.
Note: measurements are approximate and provided for guidance only. Purchasers should satisfy themselves as to the accuracy of sizes and distances mentioned.
Brochures
Home Report- COUNCIL TAXA payment made to your local authority in order to pay for local services like schools, libraries, and refuse collection. The amount you pay depends on the value of the property.Read more about council Tax in our glossary page.
- Band: F
- PARKINGDetails of how and where vehicles can be parked, and any associated costs.Read more about parking in our glossary page.
- Garage
- GARDENA property has access to an outdoor space, which could be private or shared.
- Private garden
- ACCESSIBILITYHow a property has been adapted to meet the needs of vulnerable or disabled individuals.Read more about accessibility in our glossary page.
- Ask agent
Energy performance certificate - ask agent
4 Rowan Lea, Elgin, Moray, IV30 6FP
Add an important place to see how long it'd take to get there from our property listings.
__mins driving to your place
Get an instant, personalised result:
- Show sellers you’re serious
- Secure viewings faster with agents
- No impact on your credit score
Your mortgage
Notes
Staying secure when looking for property
Ensure you're up to date with our latest advice on how to avoid fraud or scams when looking for property online.
Visit our security centre to find out moreDisclaimer - Property reference 47187. The information displayed about this property comprises a property advertisement. Rightmove.co.uk makes no warranty as to the accuracy or completeness of the advertisement or any linked or associated information, and Rightmove has no control over the content. This property advertisement does not constitute property particulars. The information is provided and maintained by R & R Urquhart Property, Forres. Please contact the selling agent or developer directly to obtain any information which may be available under the terms of The Energy Performance of Buildings (Certificates and Inspections) (England and Wales) Regulations 2007 or the Home Report if in relation to a residential property in Scotland.
*This is the average speed from the provider with the fastest broadband package available at this postcode. The average speed displayed is based on the download speeds of at least 50% of customers at peak time (8pm to 10pm). Fibre/cable services at the postcode are subject to availability and may differ between properties within a postcode. Speeds can be affected by a range of technical and environmental factors. The speed at the property may be lower than that listed above. You can check the estimated speed and confirm availability to a property prior to purchasing on the broadband provider's website. Providers may increase charges. The information is provided and maintained by Decision Technologies Limited. **This is indicative only and based on a 2-person household with multiple devices and simultaneous usage. Broadband performance is affected by multiple factors including number of occupants and devices, simultaneous usage, router range etc. For more information speak to your broadband provider.
Map data ©OpenStreetMap contributors.







