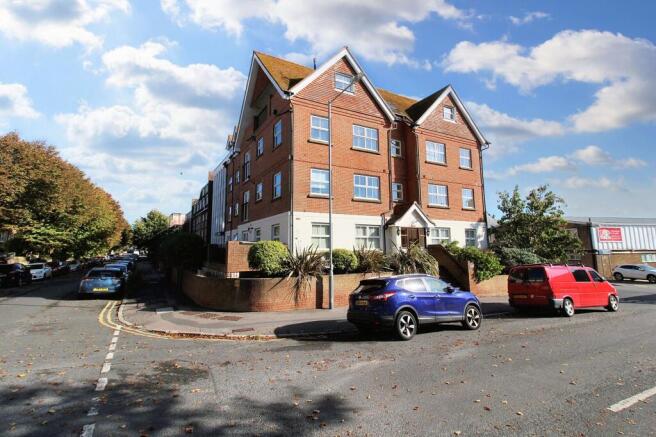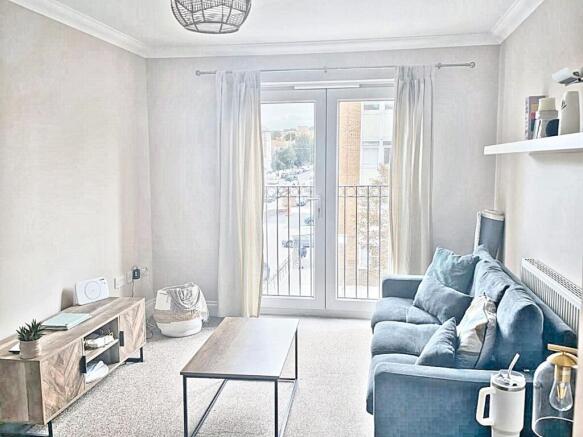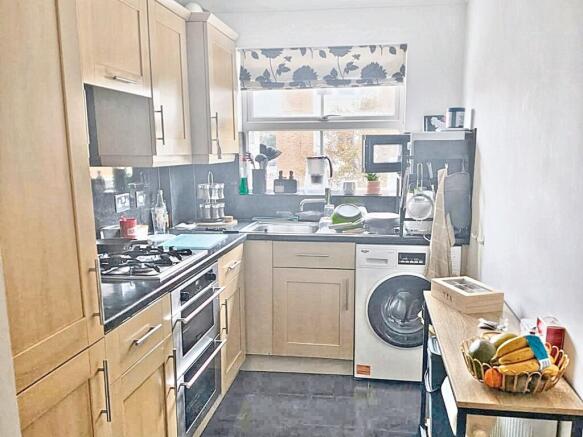St. Leonards Road, Dene Place, BN21

Letting details
- Let available date:
- 15/12/2025
- Deposit:
- £1,120A deposit provides security for a landlord against damage, or unpaid rent by a tenant.Read more about deposit in our glossary page.
- Min. Tenancy:
- 6 months How long the landlord offers to let the property for.Read more about tenancy length in our glossary page.
- Let type:
- Long term
- Furnish type:
- Unfurnished
- Council Tax:
- Ask agent
- PROPERTY TYPE
Flat
- BEDROOMS
1
- BATHROOMS
1
- SIZE
Ask agent
Key features
- Second Floor One Bedroom Apartment
- Purpose built block with Lift and Stairs
- Situated in Eastbourne Town Centre ideally located for the train station.
- Juliette Balcony from Lounge and Dining Room
- Kitchen with integrated appliances
- Gas Central Heating and Double Glazing
- Available mid December 2025
- EPC Rating C
- Council Tax Band B
Description
Stepping into this inviting retreat, you are greeted by a Juliette balcony that extends from the lounge to the dining room, allowing natural light to flood the living areas and creating a seamless indoor-outdoor feel. The well-appointed kitchen boasts integrated appliances, perfect for whipping up culinary delights while enjoying the vibrant city views.
The bedroom, a tranquil sanctuary, provides a peaceful haven for rest and relaxation, offering privacy and comfort. With gas central heating and double glazing throughout, this apartment ensures warmth and efficiency all year round, while also minimising external noise for a peaceful living environment.
Scheduled to be available in mid-December 2025, this property awaits its new residents to make it their home. With an Energy Performance Certificate rating of C and falling in Council Tax Band B, this apartment offers not only style and comfort but also practicality and efficiency.
Conveniently positioned for commuters, this apartment is ideally located for the train station, making travel a breeze for those working or exploring beyond the town. The local area abounds with amenities, from shops and restaurants to parks and entertainment venues, ensuring that everything you need is just a stone's throw away.
In conclusion, this meticulously designed one-bedroom apartment presents a rare opportunity to experience modern urban living at its finest. With its blend of contemporary features, convenient amenities, and prime location, this property is a true gem waiting to be discovered and cherished by its new owner. Experience the epitome of sophisticated city living - schedule your viewing today.
EPC Rating: C
Communsl Entrance
Communal Entrance Cover Porch to Communal Hallway with stairs to all floors and communal lift. Apartment situated on the second floor.
Hallway
Radiator, entry phone, and door to the storage cupboard.
Lounge and Dining Room
5.03m x 2.97m
The room features elegant French double-glazed doors that open onto a charming Juliette balcony, allowing natural light to stream in while providing a lovely view. A cosy radiator adds warmth, making the space inviting and comfortable.
Kitchen
3.73m x 1.91m
The kitchen is designed in a charming shake style and features a delightful array of base and wall units, all complemented by a spacious worktop that includes an inset sink with a drainer and a gas hob for culinary enthusiasts. Space and plumbing for a freestanding washing machine and an integrated fridge/freezer, along with a built-in oven for all your baking needs. A cosy radiator ensures comfort during cooler months, while the elegant tiled flooring adds a touch of sophistication. The room is further enhanced by inset ceiling spotlights, creating a warm and inviting atmosphere perfect for both cooking and entertaining. Additionally, the double-glazed window allows natural light to flood in, making the space bright and airy.
Bedroom
3.76m x 2.84m
This room features a double-glazed window that allows for plenty of natural light, a radiator for warmth, and a built-in double wardrobe with sleek sliding mirror doors for added storage and functionality.
Bathroom
The bathroom features a sleek white suite, elegantly including a toilet, washbasin, and a bathtub equipped with a convenient mixer tap and a shower attachment. For added comfort, there is a durable extractor fan and a shaver point. The space boasts a beautifully tiled floor that complements the fully tiled walls, creating a clean and modern aesthetic.
Disclaimer
Please note: Under Money Laundering Regulations 2007, potential purchasers must provide identification documents upon offer acceptance. Your cooperation is appreciated to avoid delays in the sale process.
Uptons strives to provide accurate property information under the Consumer Protection from Unfair Trading Regulations 2008. However, these particulars do not form part of any offer or contract, and all measurements are approximate. Do not assume that the property has all necessary Planning, Building Regulations, or approvals. Any mentioned services and systems have not been verified.
Floor plan measurements are for general guidance only. Please verify the dimensions before ordering carpets or furnishings.
- COUNCIL TAXA payment made to your local authority in order to pay for local services like schools, libraries, and refuse collection. The amount you pay depends on the value of the property.Read more about council Tax in our glossary page.
- Band: A
- PARKINGDetails of how and where vehicles can be parked, and any associated costs.Read more about parking in our glossary page.
- Ask agent
- GARDENA property has access to an outdoor space, which could be private or shared.
- Front garden
- ACCESSIBILITYHow a property has been adapted to meet the needs of vulnerable or disabled individuals.Read more about accessibility in our glossary page.
- Ask agent
Energy performance certificate - ask agent
St. Leonards Road, Dene Place, BN21
Add an important place to see how long it'd take to get there from our property listings.
__mins driving to your place
Notes
Staying secure when looking for property
Ensure you're up to date with our latest advice on how to avoid fraud or scams when looking for property online.
Visit our security centre to find out moreDisclaimer - Property reference 6288f396-070d-400c-b794-15d4010bd2ba. The information displayed about this property comprises a property advertisement. Rightmove.co.uk makes no warranty as to the accuracy or completeness of the advertisement or any linked or associated information, and Rightmove has no control over the content. This property advertisement does not constitute property particulars. The information is provided and maintained by Uptons, Eastbourne. Please contact the selling agent or developer directly to obtain any information which may be available under the terms of The Energy Performance of Buildings (Certificates and Inspections) (England and Wales) Regulations 2007 or the Home Report if in relation to a residential property in Scotland.
*This is the average speed from the provider with the fastest broadband package available at this postcode. The average speed displayed is based on the download speeds of at least 50% of customers at peak time (8pm to 10pm). Fibre/cable services at the postcode are subject to availability and may differ between properties within a postcode. Speeds can be affected by a range of technical and environmental factors. The speed at the property may be lower than that listed above. You can check the estimated speed and confirm availability to a property prior to purchasing on the broadband provider's website. Providers may increase charges. The information is provided and maintained by Decision Technologies Limited. **This is indicative only and based on a 2-person household with multiple devices and simultaneous usage. Broadband performance is affected by multiple factors including number of occupants and devices, simultaneous usage, router range etc. For more information speak to your broadband provider.
Map data ©OpenStreetMap contributors.



