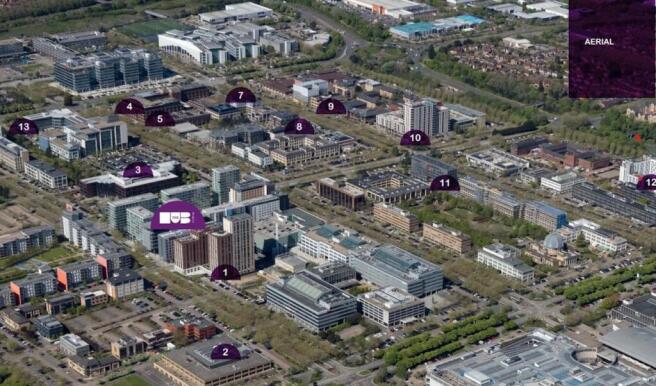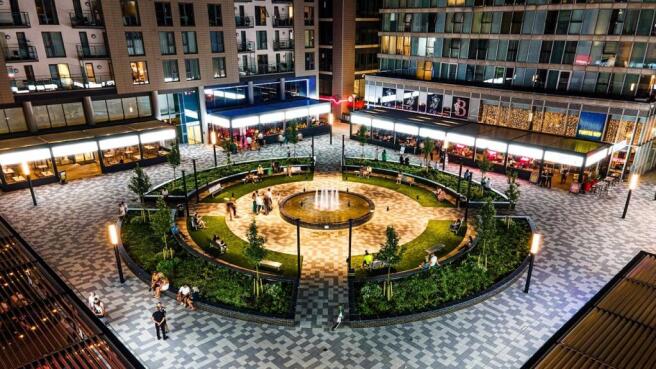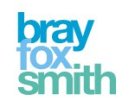The Hub Phase II, The Hub, Midsummer Boulevard, Milton Keynes, MK9 2FB
- SIZE AVAILABLE
39,204 sq ft
3,642 sq m
- SECTOR
Land for sale
Key features
- Opportunity to deliver a high-density residential scheme
- Prior planning approvals established principle of development
- MK2050 vision supports the creation of a thriving and inclusive City
- Offers invited
Description
Positioned in the heart of Milton Keynes fronting the main pedestrian access to the Hub development in Milton Keynes, offering a wide array of well known bars, restaurants and lifestyle venues.
The previous outline planning approval established the density and residential led approach.
Award-winning architects Sursham Tomkins have designed an indicative residential scheme comprising 39 apartments, a mix of one and two-bedroom units, to demonstrate the site’s undoubted potential.
Unconditional and Subject to Planning offers are invited for the freehold interest.
The site presents an excellent opportunity to develop a comprehensive residential scheme in an increasingly popular location with end sales values at an attractive price point for owner occupiers and investors.
The site is located on South Fifth Street which lies adjacent to Avebury Boulevard, one of the key routes that forms the main grid road system in the town centre. Avebury Boulevard runs southwest to north east and connects the central railway station to Campbell Park.
The site occupies a central position in the town centre, immediately adjacent to The Hub which provides a wide array of shops, cafes and department stores, making it a perfect place to live, work and play.
Milton Keynes has emerged as a growth hotspots in the South East due to its improved connectivity to wider regions. House prices across the town have grown by 39% over the past ten years (land registry).
Viewings can be arranged by appointment through the sole agents.
Consented Scheme - The site falls within the jurisdiction of Milton Keynes Council. Outline planning consent had been granted but has now lapsed for a 44-unit Aparthotel (C3) over ground and nine upper floors as part of the wider planning consent. The consented GIA is 2,811 sq m although the size of apartments which range from 36 sq m to 44.5 sq m are considered large in comparison with many other UK provincial city Aparthotel developments. (Application reference: 18/02822/OUT).
Alternative Residential Scheme - Award winning architects Sursham Tomkins have designed an alternative residential scheme comprising 39 one and two bedroom apartments. The scheme has been designed to adopt the consented scale and massing within the apart hotel consent and provides residents with private amenity space, cycle storage and a communal roof terrace.
BFSL and Sursham Tomkins believe the site presents an excellent opportunity to deliver a comprehensive residential scheme that benefits from all of the local amenities that the wider Hub development provides.
Brochures
The Hub Phase II, The Hub, Midsummer Boulevard, Milton Keynes, MK9 2FB
NEAREST STATIONS
Distances are straight line measurements from the centre of the postcode- Milton Keynes Central Station0.5 miles
- Wolverton Station2.6 miles
- Bletchley Station3.2 miles
Notes
Disclaimer - Property reference 333571-1. The information displayed about this property comprises a property advertisement. Rightmove.co.uk makes no warranty as to the accuracy or completeness of the advertisement or any linked or associated information, and Rightmove has no control over the content. This property advertisement does not constitute property particulars. The information is provided and maintained by Bray Fox Smith Ltd, London. Please contact the selling agent or developer directly to obtain any information which may be available under the terms of The Energy Performance of Buildings (Certificates and Inspections) (England and Wales) Regulations 2007 or the Home Report if in relation to a residential property in Scotland.
Map data ©OpenStreetMap contributors.




