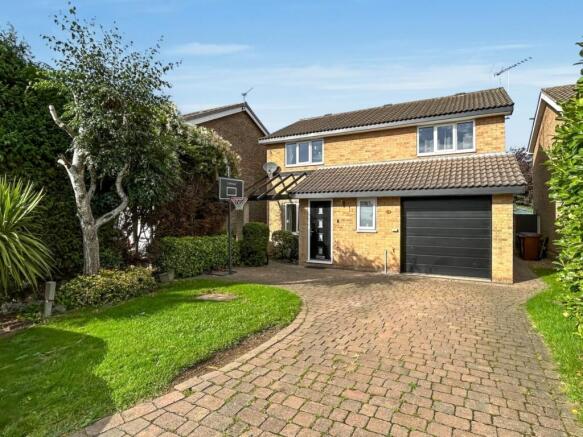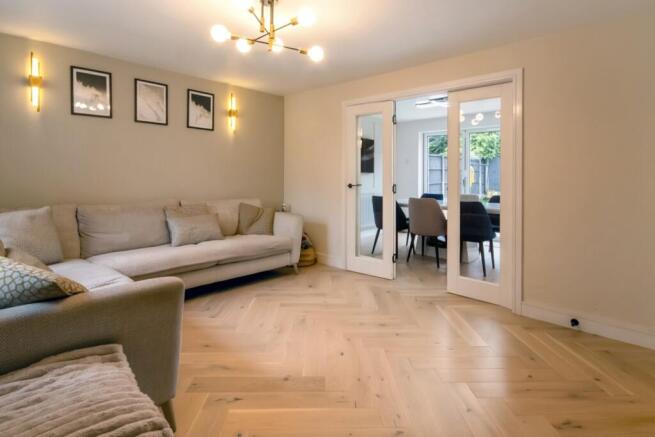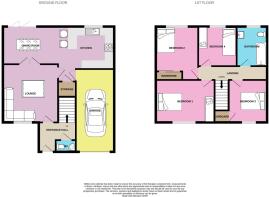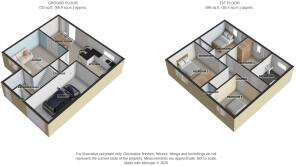Hambleton Close, Long Eaton, Nottingham, NG10

- PROPERTY TYPE
Detached
- BEDROOMS
4
- BATHROOMS
2
- SIZE
Ask agent
- TENUREDescribes how you own a property. There are different types of tenure - freehold, leasehold, and commonhold.Read more about tenure in our glossary page.
Freehold
Key features
- FOUR BEDROOM DETACHED
- FAMILY HOME
- REFURBISHED THROUGHOUT OVER THE LAST 3 YEARS
- EV CHARGING POINT
- EXCELLENT TRANSPORT LINKS NEARBY
- CLOSE TO LOCAL SCHOOLS
- CALL US 24/7 OR BOOK INSTANTLY ONLINE
Description
GUIDE PRICE £375,000-£400,000
EweMove are thrilled to present this much-loved family home, perfectly blending space, comfort, and convenience. Ideally situated within walking distance of highly regarded schools for all ages, scenic local walks, and everyday amenities, it's a property designed for family life — fully upgraded and ready for you to move straight in and start making memories.
Step inside and you'll immediately appreciate how the downstairs has been designed with modern living in mind. From the lounge, the home naturally flows into the open-plan kitchen diner — a bright, sociable hub where busy mornings, family meals, and weekend get-togethers all come to life. Beautiful folding French doors sit between the lounge and the kitchen diner, allowing the space to be opened up for a seamless, airy feel or closed when needed to create cosy separation — a truly multifunctional feature that adapts effortlessly to family life. Throw open the rear doors and the space extends further into the landscaped garden, creating the perfect setting for summer barbecues, children's play, and effortless entertaining. Whether it's a lively gathering with friends or a relaxed Sunday breakfast with the family, this home makes it all feel easy. The lounge itself offers a warm and welcoming retreat, while a practical entrance hall and ground floor cloakroom add ease to everyday living.
Upstairs, four well-proportioned bedrooms provide plenty of room for everyone to have their own space. Bedrooms 1 and 2 both benefit from fitted wardrobes, while the brand-new family bathroom — with a corner bath and shower — offers a relaxing spot to unwind at the end of the day. A boarded loft with lighting ensures there's storage for all the extras that come with family life. This home has been thoughtfully updated throughout, with new windows and a stylish new front door, ensuring warmth, security, and efficiency.
Outside, the property really shines. To the front, a block-paved driveway provides parking for several cars, along with an integral garage featuring an EV charging point. To the rear, a safe and private landscaped garden awaits — ideal for summer entertaining and quiet moments alike, surrounded by mature shrubs and colourful borders.
The location is a major highlight. Families will love the excellent choice of schools nearby, from well-regarded primary options through to secondary schools and sixth form provision — all within easy walking or cycling distance. For outdoor adventures, you'll find riverside walks along the Trent, peaceful green spaces to explore, and local parks where children can play and families can gather. Clifford's Gym is close by too, perfect for fitness and leisure.
Everyday life is made easy with Long Eaton town centre just minutes away, home to supermarkets including Asda and Tesco, as well as a variety of shops, cafés, and restaurants. Excellent transport links make commuting simple, with Long Eaton train station, J25 of the M1, East Midlands Airport, and the A52 offering fast connections to Nottingham, Derby, and beyond.
This is more than just a house — it's a true family home. With a flowing layout perfect for entertaining, space to grow, schools and parks on the doorstep, thoughtful modern upgrades throughout, and a community feel all around, it's ready to welcome its next chapter. Early viewing is highly recommended.
Entrance Hall
Step inside through a welcoming composite front door into a bright entrance hall, finished with engineered wood flooring for both style and practicality. A side window allows natural light to flow in, while the dado rail, radiator, and ceiling coving add a touch of character. The staircase rises to the first floor, with doors leading into the main living spaces.
Lounge
4.19m x 3.86m - 13'9" x 12'8"
A generous and inviting living room, perfect for relaxing evenings. Engineered hard wood flooring and ceiling coving provide a timeless finish. A front window fills the space with natural light, and there's direct access to the dining room via triple doors – ideal for entertaining.
Kitchen Diner
2.91m x 8.14m - 9'7" x 26'8"
This stylish kitchen diner combines practicality with timeless design, featuring shaker-style cabinets, quartz worktops, integrated appliances, and a handy breakfast bar. With space for a six-seater dining table and bi-fold doors opening onto the garden, it's the perfect setting for family meals, entertaining friends, or relaxed evenings that flow seamlessly outdoors.
Downstairs WC
A handy downstairs cloakroom fitted with a low-flush W.C. and wash basin set within a vanity unit for storage. Tiled splashbacks and walls complete the look, with a front-facing window bringing in daylight.
First Floor Landing
The landing offers access to the loft via a pull-down ladder, with the loft being boarded and lit for useful storage. A dado rail adds character, and there's also a practical airing cupboard for additional storage.
Bedroom 1
3.56m x 3.3m - 11'8" x 10'10"
A stylish main bedroom overlooking the rear garden, complete with laminate flooring, radiator, coving, and TV point. A peaceful space to unwind at the end of the day.
Bedroom 2
4.24m x 3m - 13'11" x 9'10"
A spacious double bedroom to the front of the home, with a fitted wardrobe, laminate flooring, coving, and radiator – versatile enough to serve as a guest room, child's bedroom, or even a home office.
Bedroom 3
3.85m x 2.84m - 12'8" x 9'4"
Another front-facing bedroom with a built-in overstairs storage cupboard. Finished with laminate flooring, coving, radiator, and TV point.
Bedroom 4
2.95m x 2.62m - 9'8" x 8'7"
A comfortable fourth bedroom overlooking the rear garden, fitted with carpet flooring, coving, radiator, and TV point. Ideal as a child's room, study, or dressing room.
Bathroom
The family bathroom features a white three-piece suite, including a corner bath with electric shower over, a wash basin with vanity storage, and a low-flush W.C. Stylishly tiled throughout, with chrome heated towel rail, tiled floor and spotlights. A rear-facing window completes the space.
Garage
5.72m x 2.84m - 18'9" x 9'4"
A full-size garage with remote-controlled up-and-over door, lighting, and power. There's also a double-glazed side window, central heating boiler, plumbing for a washing machine, appliance space, and an electric vehicle charging port.
Outside
To the front, a block-paved driveway provides ample off-street parking, with lawned areas, planted borders, and a pergola adding charm. Side gates lead to a generous, private rear garden – fully enclosed with fencing and hedges. Here, a patio sits just off the house, leading to a well-kept lawn with mature flower and shrub borders. Two garden sheds offer extra storage, along with an outdoor tap and power points for convenience.
- COUNCIL TAXA payment made to your local authority in order to pay for local services like schools, libraries, and refuse collection. The amount you pay depends on the value of the property.Read more about council Tax in our glossary page.
- Band: D
- PARKINGDetails of how and where vehicles can be parked, and any associated costs.Read more about parking in our glossary page.
- Yes
- GARDENA property has access to an outdoor space, which could be private or shared.
- Yes
- ACCESSIBILITYHow a property has been adapted to meet the needs of vulnerable or disabled individuals.Read more about accessibility in our glossary page.
- Ask agent
Hambleton Close, Long Eaton, Nottingham, NG10
Add an important place to see how long it'd take to get there from our property listings.
__mins driving to your place
Get an instant, personalised result:
- Show sellers you’re serious
- Secure viewings faster with agents
- No impact on your credit score
Your mortgage
Notes
Staying secure when looking for property
Ensure you're up to date with our latest advice on how to avoid fraud or scams when looking for property online.
Visit our security centre to find out moreDisclaimer - Property reference 10711989. The information displayed about this property comprises a property advertisement. Rightmove.co.uk makes no warranty as to the accuracy or completeness of the advertisement or any linked or associated information, and Rightmove has no control over the content. This property advertisement does not constitute property particulars. The information is provided and maintained by EweMove, Beeston & Long Eaton. Please contact the selling agent or developer directly to obtain any information which may be available under the terms of The Energy Performance of Buildings (Certificates and Inspections) (England and Wales) Regulations 2007 or the Home Report if in relation to a residential property in Scotland.
*This is the average speed from the provider with the fastest broadband package available at this postcode. The average speed displayed is based on the download speeds of at least 50% of customers at peak time (8pm to 10pm). Fibre/cable services at the postcode are subject to availability and may differ between properties within a postcode. Speeds can be affected by a range of technical and environmental factors. The speed at the property may be lower than that listed above. You can check the estimated speed and confirm availability to a property prior to purchasing on the broadband provider's website. Providers may increase charges. The information is provided and maintained by Decision Technologies Limited. **This is indicative only and based on a 2-person household with multiple devices and simultaneous usage. Broadband performance is affected by multiple factors including number of occupants and devices, simultaneous usage, router range etc. For more information speak to your broadband provider.
Map data ©OpenStreetMap contributors.





