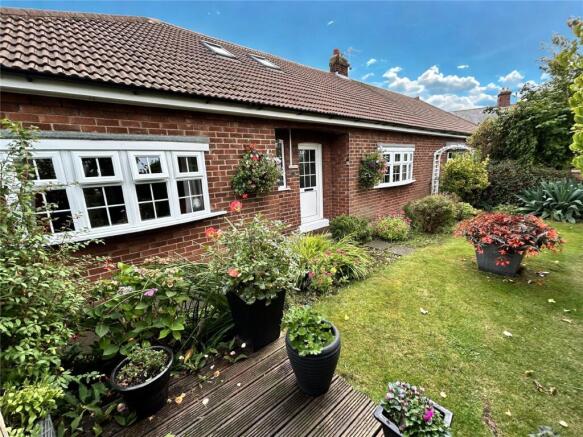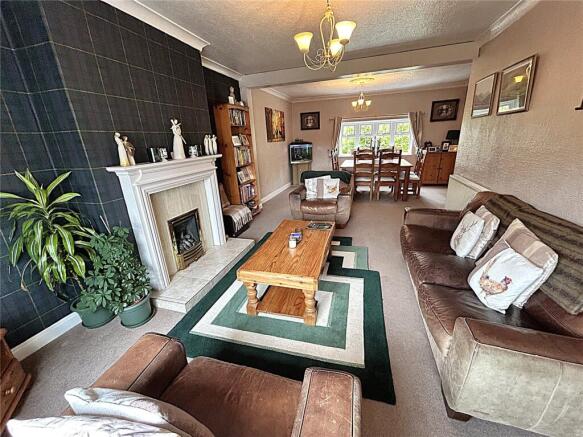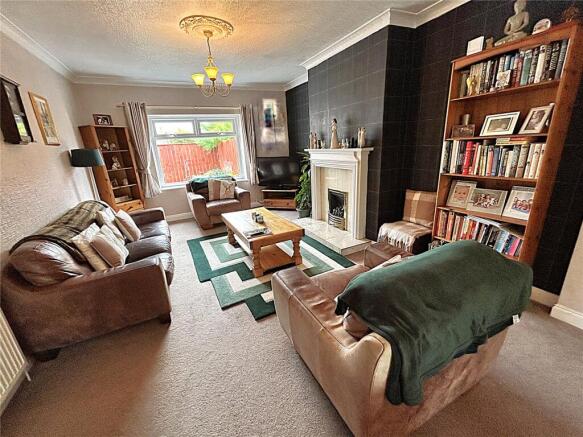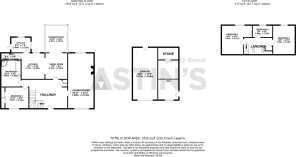4 bedroom bungalow for sale
Browns Terrace, Hinderwell, TS13

- PROPERTY TYPE
Bungalow
- BEDROOMS
4
- BATHROOMS
1
- SIZE
Ask agent
- TENUREDescribes how you own a property. There are different types of tenure - freehold, leasehold, and commonhold.Read more about tenure in our glossary page.
Freehold
Description
With an abundance of easily maintained garden spaces to the front and rear the scope and possibilities at this property are plentiful. Adding in parking space in addition to the garage for 5 cars this is a property not to miss!
Wedgwood is located in Hinderwell which is a popular village location close to the beach at Runswick Bay, the harbour of Staithes and plenty of walks including The Cleveland Way. There are two pubs in the village, hairdressers, butchers, fish and chip shop, village hall, tennis courts and also a primary school. There is also a main bus route running to Whitby amd Middlesbrough.
First impressions of the house are the beautifully tended front garden and the large amount of parking in addition to a garage space.
The front door takes you into a well lit and impressive hallway with a feature galleried landing above.
A door to the right opens into the large open plan lounge/diner which spans the full width of the property from front to back.
To the rear of the property there is a dining room with patio doors leading into the conservatory which has an improved ceiling to regulate the temperature. Leading off from the diner through an archway there is a modern good sized fully fitted kitchen with built in appliances. There is a small double glazed lobby/type porch which is currently used as a utility room and a downstairs cloakroom.
Going back to the main hallway and heading down the lefthand hallway there is a double bedroom with fitted wardrobes with a window looking over the front garden.
Next to this bedroom there is a large family bathroom with a shower , separate bath, hand wash basin , W.C. and fitted modern cupboards.
Upstairs there are three bedrooms with dormer windows overlooking the rear and the garden.
The annexe next to the house is currently fitted out as an operational hair salon with a work/storage area to the rear. This could be adapted/changed to a different use with the necessary permissions.
To the rear of the property there are various garden spaces including a decked seating area with space for a hot tub, patios and lawns. These areas can easily be accessed from the house making a living space that flows well and is also fully enclosed.
There are many different ways to use this property and many options to further develop what is already there which is why we strongly recommend a viewing to see the wealth of accommodation on this plot!
Brochures
Particulars- COUNCIL TAXA payment made to your local authority in order to pay for local services like schools, libraries, and refuse collection. The amount you pay depends on the value of the property.Read more about council Tax in our glossary page.
- Band: C
- PARKINGDetails of how and where vehicles can be parked, and any associated costs.Read more about parking in our glossary page.
- Garage,Driveway,Off street
- GARDENA property has access to an outdoor space, which could be private or shared.
- Yes
- ACCESSIBILITYHow a property has been adapted to meet the needs of vulnerable or disabled individuals.Read more about accessibility in our glossary page.
- Ask agent
Browns Terrace, Hinderwell, TS13
Add an important place to see how long it'd take to get there from our property listings.
__mins driving to your place
Get an instant, personalised result:
- Show sellers you’re serious
- Secure viewings faster with agents
- No impact on your credit score
Your mortgage
Notes
Staying secure when looking for property
Ensure you're up to date with our latest advice on how to avoid fraud or scams when looking for property online.
Visit our security centre to find out moreDisclaimer - Property reference WBY250177. The information displayed about this property comprises a property advertisement. Rightmove.co.uk makes no warranty as to the accuracy or completeness of the advertisement or any linked or associated information, and Rightmove has no control over the content. This property advertisement does not constitute property particulars. The information is provided and maintained by Astin's Estate Agents, Whitby. Please contact the selling agent or developer directly to obtain any information which may be available under the terms of The Energy Performance of Buildings (Certificates and Inspections) (England and Wales) Regulations 2007 or the Home Report if in relation to a residential property in Scotland.
*This is the average speed from the provider with the fastest broadband package available at this postcode. The average speed displayed is based on the download speeds of at least 50% of customers at peak time (8pm to 10pm). Fibre/cable services at the postcode are subject to availability and may differ between properties within a postcode. Speeds can be affected by a range of technical and environmental factors. The speed at the property may be lower than that listed above. You can check the estimated speed and confirm availability to a property prior to purchasing on the broadband provider's website. Providers may increase charges. The information is provided and maintained by Decision Technologies Limited. **This is indicative only and based on a 2-person household with multiple devices and simultaneous usage. Broadband performance is affected by multiple factors including number of occupants and devices, simultaneous usage, router range etc. For more information speak to your broadband provider.
Map data ©OpenStreetMap contributors.






