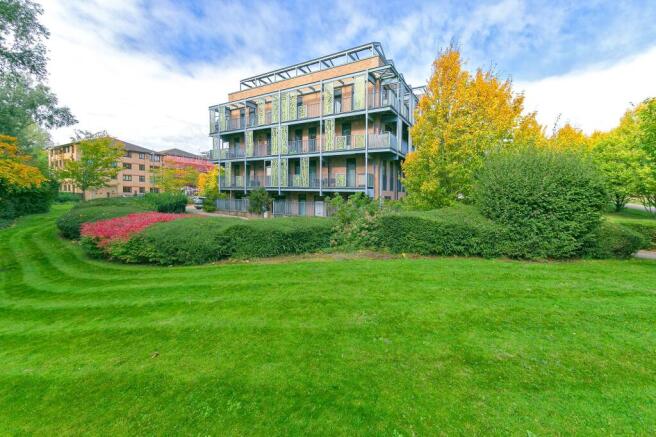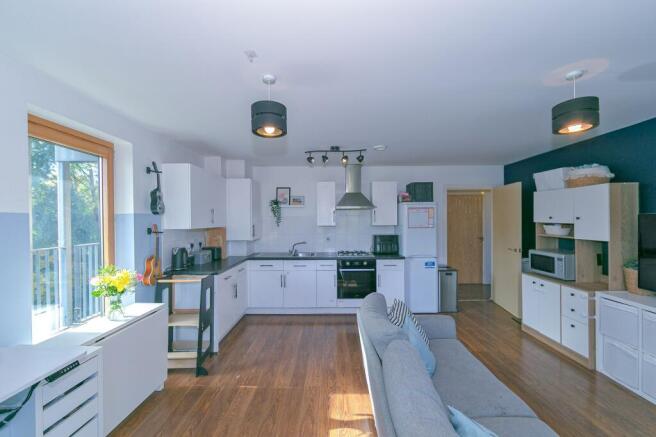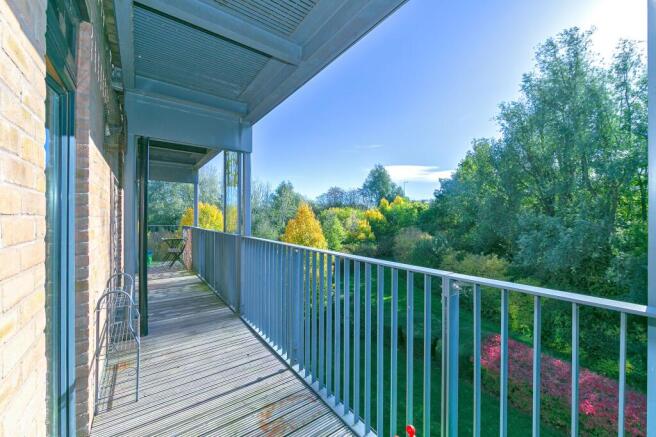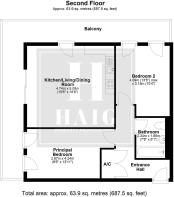
Dalgin Place, Campbell Park, MK9

- PROPERTY TYPE
Apartment
- BEDROOMS
2
- BATHROOMS
1
- SIZE
753 sq ft
70 sq m
Key features
- 30% Shared Ownership Home
- Prime Location in Campbell Park, Central Milton Keynes
- Wrap around private balcony
- Excellent Natural Light throughout, with large windows and glazed doors
- Bright Open-Plan Living/Kitchen/Diner with integrated appliances and balcony access
- Spacious Principal Bedroom with direct access to a private wrap-around balcony
- Walking distance to the Theatre District
- Walking distance to CMK Shopping Centre
Description
Stylish Two-Bedroom Apartment in Campbell Park – 30% Shared Ownership Opportunity
Located in the heart of Campbell Park, one of Central Milton Keynes’ most sought-after neighbourhoods, this beautifully presented two-bedroom apartment offers an exceptional opportunity for 30% shared ownership—ideal for first-time buyers or those seeking a stylish city base.
Step inside to discover a bright and spacious open-plan living/kitchen/dining area, flooded with natural light from full-height glazed doors and windows. The modern kitchen is fitted with sleek white cabinetry, integrated appliances, and generous worktop space, making it both functional and elegant. The living area opens directly onto a private wrap-around balcony, perfect for morning coffee or evening relaxation with views over the surrounding greenery.
The principal bedroom is generously sized and enjoys its own private access to the balcony, enhancing the sense of indoor-outdoor living. A second double bedroom offers flexibility for guests, a home office, or nursery and also private access to the wrap around balcony. The contemporary bathroom features a full-size bath with overhead shower, a vanity unit, and stylish finishes throughout.
Outside, residents benefit from a wrap-around communal garden—an unexpected oasis in the city—ideal for unwinding or entertaining. Resident parking permits are available via Milton Keynes Council, adding convenience to this already well-connected location.
Situated within easy walking distance of the Theatre District, CMK Shopping Centre, and the tranquil parkland of Campbell Park itself, this apartment offers the perfect blend of urban living and natural retreat. Whether you're commuting, entertaining, or simply enjoying the vibrant local lifestyle, this home delivers on every front.
Please note £5K Fixtures and Fittings is being requested as part of the sale.
PLEASE NOTE:
These property particulars do not constitute part or all of an offer or contract. All measurements and floor plans are stated for guidance purposes only and may be incorrect. Details of any contents mentioned are supplied for guidance only and must also be considered as potentially incorrect. Haig Property Professionals advise perspective buyers to recheck all measurements prior to committing to any expense. We confirm we have not tested any apparatus, equipment, fixtures, fittings or services and it is within the prospective buyer’s interests to check the working condition of any appliances prior to exchange of contracts.
EPC Rating: B
Entrance Lobby
Upon entering the building, guests are greeted by a bright and welcoming lobby space. The area features a clean, modern design with crisp white walls and a ceiling of acoustic tiles that soften ambient sound. A staircase with white railings and blue carpeted steps rises gracefully to the second floor, drawing the eye upward and adding architectural interest.
Natural light pours in through a large window and adjacent glass door at the base of the stairs, offering views of lush greenery and a neighbouring building. A round wall-mounted light fixture provides additional illumination.
This lobby serves as both a functional entryway and a transitional space, combining safety features with a calm, professional aesthetic.
Entrance Hall
Step into a bright and welcoming entrance hall, finished with warm wood-effect flooring and crisp white walls that create a fresh, modern feel. The space is well-lit by ceiling-mounted fixtures and benefits from natural light flowing in from adjacent rooms. Multiple internal doors lead off the hallway, offering access to the rest of the apartment, while a wall-mounted radiator ensures comfort year-round. The layout provides a practical flow and a sense of openness, ideal for greeting guests or transitioning between living spaces.
Principal Bedroom
2.87m x 4.24m
A spacious and stylish principal double bedroom, thoughtfully designed to offer comfort and elegance. The room features a soft neutral palette complemented by a striking accent wall, creating a warm and inviting atmosphere. Natural light pours in through large windows and a glazed door that opens directly onto a private wrap-around balcony—perfect for enjoying morning coffee or evening sunsets. The layout easily accommodates a double bed and additional furnishings, while plush carpet underfoot adds a touch of luxury. A serene retreat with seamless indoor-outdoor flow.
Bathroom
2.34m x 1.85m
A well-appointed bathroom featuring neutral tiled walls and stylish wood-effect flooring, offering a contemporary yet welcoming feel. The suite includes a full-size bathtub with overhead shower and curtain, a sleek vanity unit moulded around a pedestal basin, and a close-coupled WC. A large wall-mounted mirror enhances the sense of space, while ceiling spotlights provide bright, practical illumination. Thoughtfully designed for comfort and functionality, this bathroom delivers a smart, low-maintenance finish ideal for modern living.
Kitchen / Living / Diner
4.72m x 5.08m
A bright and versatile open-plan living space that seamlessly combines kitchen, dining, and lounge areas—ideal for modern lifestyles. The kitchen is fitted with sleek white cabinetry, black worktops, and integrated appliances including a gas hob, oven, and stainless steel extractor. Wood-effect flooring runs throughout, enhancing the sense of flow and warmth. The living area offers ample space for relaxation and entertainment, while full-height glazed doors open onto a private balcony, flooding the room with natural light. Space for a dedicated workspace is thoughtfully positioned near the window, making this a highly functional and stylish hub of the home.
Bedroom 2
4.09m x 3.15m
A generously proportioned second bedroom, thoughtfully designed to suit a range of uses—from a comfortable guest room to a vibrant nursery or playroom. The space is finished in soft pastel tones with plush carpet underfoot, creating a warm and inviting atmosphere. Dual aspect windows and glazed door leading to private balcony allows for excellent natural light, while the layout provides ample room for bedroom furniture or creative storage solutions. A built-in wardrobe adds practicality, and the overall feel is one of comfort, flexibility, and charm—ideal for growing families or those seeking a versatile second space.
Parking - Permit
Resident parking permit available from Milton Keynes Council.
- COUNCIL TAXA payment made to your local authority in order to pay for local services like schools, libraries, and refuse collection. The amount you pay depends on the value of the property.Read more about council Tax in our glossary page.
- Band: C
- PARKINGDetails of how and where vehicles can be parked, and any associated costs.Read more about parking in our glossary page.
- Permit
- GARDENA property has access to an outdoor space, which could be private or shared.
- Ask agent
- ACCESSIBILITYHow a property has been adapted to meet the needs of vulnerable or disabled individuals.Read more about accessibility in our glossary page.
- Ask agent
Dalgin Place, Campbell Park, MK9
Add an important place to see how long it'd take to get there from our property listings.
__mins driving to your place
Get an instant, personalised result:
- Show sellers you’re serious
- Secure viewings faster with agents
- No impact on your credit score
About Haig Property Professionals, Milton Keynes
Office 2, 8/9 Stratford Arcade, 75 High Street, Stony Stratford, Milton Keynes, MK11 1AY

Your mortgage
Notes
Staying secure when looking for property
Ensure you're up to date with our latest advice on how to avoid fraud or scams when looking for property online.
Visit our security centre to find out moreDisclaimer - Property reference ea447712-f3ac-454e-8e8f-0fd046d1c00f. The information displayed about this property comprises a property advertisement. Rightmove.co.uk makes no warranty as to the accuracy or completeness of the advertisement or any linked or associated information, and Rightmove has no control over the content. This property advertisement does not constitute property particulars. The information is provided and maintained by Haig Property Professionals, Milton Keynes. Please contact the selling agent or developer directly to obtain any information which may be available under the terms of The Energy Performance of Buildings (Certificates and Inspections) (England and Wales) Regulations 2007 or the Home Report if in relation to a residential property in Scotland.
*This is the average speed from the provider with the fastest broadband package available at this postcode. The average speed displayed is based on the download speeds of at least 50% of customers at peak time (8pm to 10pm). Fibre/cable services at the postcode are subject to availability and may differ between properties within a postcode. Speeds can be affected by a range of technical and environmental factors. The speed at the property may be lower than that listed above. You can check the estimated speed and confirm availability to a property prior to purchasing on the broadband provider's website. Providers may increase charges. The information is provided and maintained by Decision Technologies Limited. **This is indicative only and based on a 2-person household with multiple devices and simultaneous usage. Broadband performance is affected by multiple factors including number of occupants and devices, simultaneous usage, router range etc. For more information speak to your broadband provider.
Map data ©OpenStreetMap contributors.





