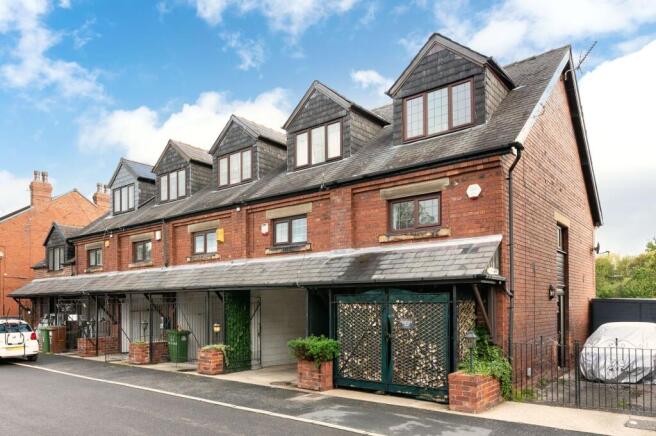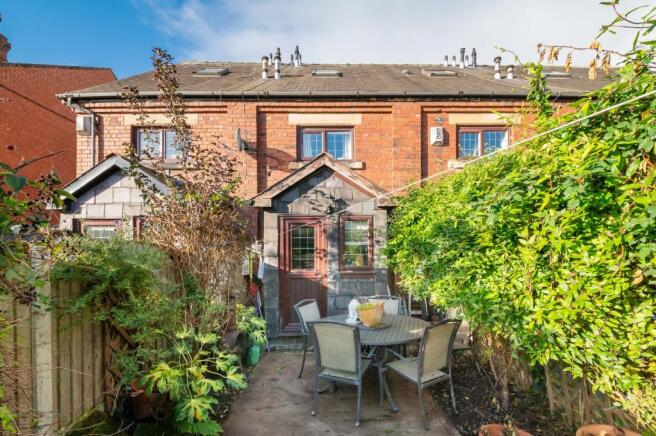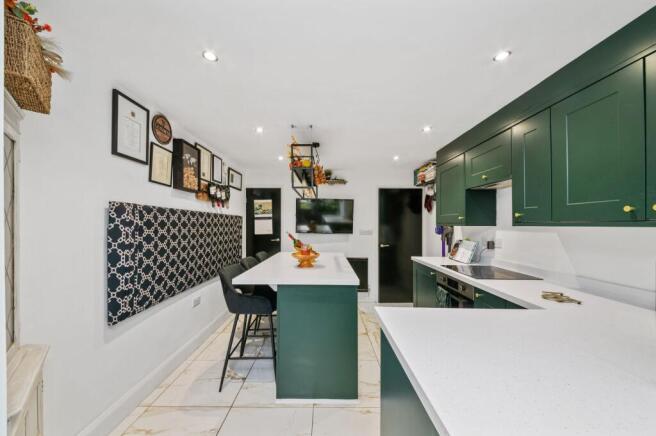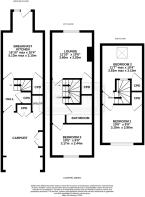Chappel Mews, Edward Street, Altofts, WF6

- PROPERTY TYPE
Town House
- BEDROOMS
3
- BATHROOMS
1
- SIZE
818 sq ft
76 sq m
- TENUREDescribes how you own a property. There are different types of tenure - freehold, leasehold, and commonhold.Read more about tenure in our glossary page.
Freehold
Key features
- A SUPERBLY PRESENTED, THREE BEDROOM, MID-TOWNHOUSE FAMILY HOME
- SITUATED IN THE POPULAR VILLAGE OF ALTOFTS
- BOASTING PLEASANT OPEN ASPECT VIEWS ACROSS NEIGHBOURING FIELDS TO THE REAR
Description
A SUPERBLY PRESENTED, THREE BEDROOM, MID-TOWNHOUSE FAMILY HOME, SITUATED IN THE POPULAR VILLAGE OF ALTOFTS. BOASTING PLEASANT OPEN ASPECT VIEWS ACROSS NEIGHBOURING FIELDS TO THE REAR, HIGH SPECIFICATION BREAKFAST-KITCHEN AND USEFUL CARPORT PROVIDING OFF STREET PARKING. THE PROPERTY IS LOCATED A SHORT DISTANCE FROM AMENITIES AND CONVENIENTLY POSITIONED FOR ACCESS TO COMMUTER LINKS.
The property accommodation briefly comprises of car port, utility cupboard, entrance hall and breakfast kitchen to the ground floor. To the first floor there is a lounge, double bedroom and house bathroom. To the second floor there are two well proportioned double bedrooms. Externally there is an enclosed, low maintenance garden with fabulous open aspect views across a neighbouring field with tree-lined backdrop.
EPC Rating: D
ENTRANCE HALL
Enter into the property through a double glazed PVC front door with obscured glazed inserts into the entrance. The entrance features attractive marbled tiled flooring, inset spotlighting to the ceilings and a kite winding staircase proceeds to the first floor with useful cupboard beneath and a door then seamlessly leads into the open plan dining kitchen.
OPEN PLAN DINING KITCHEN (3.15m x 5.13m)
The attractive tiled flooring continues through from the entrance into the open plan dining kitchen which features a large range of high quality fitted wall and base units with shaker style cupboard fronts and complimenting work surfaces above which incorporate a ceramic Belfast sink unit with boiling hot water tap over. The kitchen is equipped with high quality built in appliances including a four ring ceramic Roma hob with integrated cooker hood over, an in-built dishwasher, a built in electric fan assisted oven and an integrated fridge and integrated freezer unit in the breakfast island. There is a ceiling light point as well as an inset spotlighting to the ceiling, a double glazed external stable style door with leaded detailing which proceeds to the gardens, and there is a further double glazed window taking full advantage of pleasant views across the property's gardens and of the nearby paddocks. Theres also a radiator and a useful pantry with fitted shelving in situ.
FIRST FLOOR LANDING
Taking the staircase from the entrance hall, you reach the first floor landing which has doors providing access to the lounge, bedroom three and the house bathroom. There is inset spotlighting to the ceilings and a radiator.
LOUNGE (3.2m x 3.6m)
As the photography suggests, the lounge is a generously proportioned reception room which features a bank of double glazed windows to the rear elevation with leaded detailing which has pleasant views onto the nearby paddock. There is a central ceiling light point, laminate flooring, a radiator and a decorative fireplace with a raised stone hearth. Additionally, the room benefits from a cupboard over the bulkhead for the stairs for storage.
BEDROOM THREE (2.44m x 3.17m)
Bedroom three can accommodate a double bed with space for free standing furniture. There is a central ceiling light point, laminate flooring, a radiator and a bank of double glazed windows with leaded detailing to the front elevation. It is worth noting that this bedroom currently houses a king size bed which, again, demonstrates the available space.
BATHROOM
The house bathroom features a modern white three piece suite which comprises of a low level W.C. with push button flush, an L shaped panelled bath with thermostatic rainfall shower over and with separate handheld attachment and a wash hand basin with vanity cupboard beneath with monobloc mixer tap above. There is attractive tile effect vinyl flooring, brick effect panelling to the walls and splash areas, inset spotlighting to the ceiling and a ladder style radiator.
SECOND FLOOR LANDING
Taking the kite winding staircase from the first floor, you reach the second floor landing which features a chandelier point and a window which provides borrowed light from bedroom two. There is high quality flooring and doors provide access to two well-proportioned bedrooms.
BEDROOM ONE (2.96m x 3.19m)
As the photography suggests, bedroom one is a generously proportioned double bedroom which has space for free standing furniture. There is a bank of double glazed windows with leaded detailing to the front elevation, high quality flooring, a radiator and inset spotlighting to the ceiling. There is a door which houses a useful over bulkhead storage cupboard. Please note, this bedroom currently houses a super king sized bed which gives an understanding of the space available.
BEDROOM TWO (3.15m x 3.53m)
Bedroom two is currently utilised as a dressing room/home office however could be utilised as a bedroom with space for free standing furniture. It features a double glazed skylight window to the rear elevation, a radiator, an exposed timber beam, high quality flooring and a ceiling light point. There is a window to the rear of the room providing borrowed light onto the landing and a cupboard houses the property boiler and provides a great deal of additional storage.
ADDITIONAL INFORMATION
It is worth noting that while the current vendors have owned the property, they have done substantial work to the property. This includes, an electrical rewire which was completed in June 2022, full plastering completed in July 2022, kitchen installed in August 2022, bathroom installed in 2025 and general other cosmetic work has been carried out throughout this time. Further details available upon request.
Garden
Externally to the front, the property benefits from a sheltered under croft car port which is gated with cast iron gates providing off street parking and with a ceiling light point and ample fitted cupboards. A double glazed front door with obscured glazed inserts then leads into the entrance.
Garden
Externally to the rear the property benefits from an enclosed and low maintenance garden which features well stocked shrub beds providing a great deal of privacy. There is an ornamental pond with rockery, external lighting and external plug points. At the bottom of their garden there is a pleasant boundary wall that overlooks stables and paddocks with a woodland backdrop. There is also a pedestrian right of access for neighbouring properties at the bottom of the garden.
- COUNCIL TAXA payment made to your local authority in order to pay for local services like schools, libraries, and refuse collection. The amount you pay depends on the value of the property.Read more about council Tax in our glossary page.
- Ask agent
- PARKINGDetails of how and where vehicles can be parked, and any associated costs.Read more about parking in our glossary page.
- Yes
- GARDENA property has access to an outdoor space, which could be private or shared.
- Private garden
- ACCESSIBILITYHow a property has been adapted to meet the needs of vulnerable or disabled individuals.Read more about accessibility in our glossary page.
- Ask agent
Energy performance certificate - ask agent
Chappel Mews, Edward Street, Altofts, WF6
Add an important place to see how long it'd take to get there from our property listings.
__mins driving to your place
Get an instant, personalised result:
- Show sellers you’re serious
- Secure viewings faster with agents
- No impact on your credit score
About Simon Blyth, Barnsley
The Business Village, Unit 2 Building 2, Innovation Way, Barnsley, S75 1JL



Your mortgage
Notes
Staying secure when looking for property
Ensure you're up to date with our latest advice on how to avoid fraud or scams when looking for property online.
Visit our security centre to find out moreDisclaimer - Property reference 151ac537-cc09-4725-aa6e-5bbd65f8064a. The information displayed about this property comprises a property advertisement. Rightmove.co.uk makes no warranty as to the accuracy or completeness of the advertisement or any linked or associated information, and Rightmove has no control over the content. This property advertisement does not constitute property particulars. The information is provided and maintained by Simon Blyth, Barnsley. Please contact the selling agent or developer directly to obtain any information which may be available under the terms of The Energy Performance of Buildings (Certificates and Inspections) (England and Wales) Regulations 2007 or the Home Report if in relation to a residential property in Scotland.
*This is the average speed from the provider with the fastest broadband package available at this postcode. The average speed displayed is based on the download speeds of at least 50% of customers at peak time (8pm to 10pm). Fibre/cable services at the postcode are subject to availability and may differ between properties within a postcode. Speeds can be affected by a range of technical and environmental factors. The speed at the property may be lower than that listed above. You can check the estimated speed and confirm availability to a property prior to purchasing on the broadband provider's website. Providers may increase charges. The information is provided and maintained by Decision Technologies Limited. **This is indicative only and based on a 2-person household with multiple devices and simultaneous usage. Broadband performance is affected by multiple factors including number of occupants and devices, simultaneous usage, router range etc. For more information speak to your broadband provider.
Map data ©OpenStreetMap contributors.




