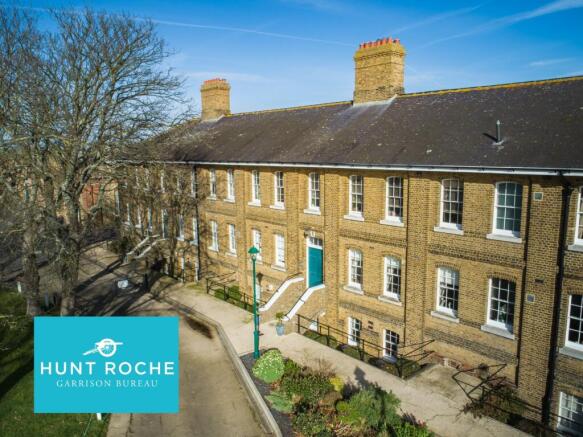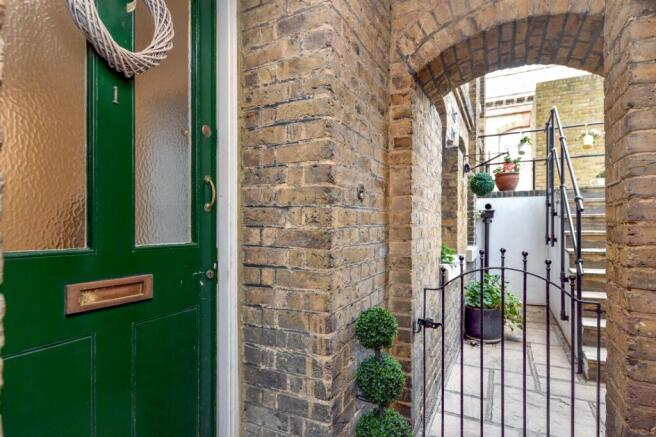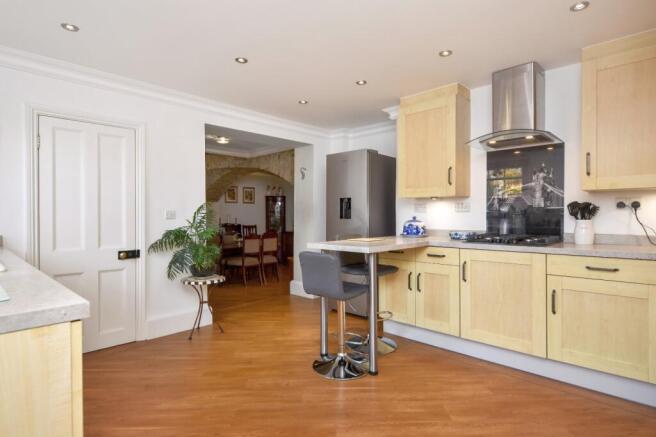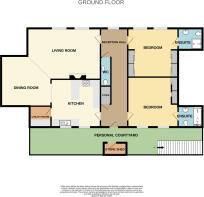
Gunnery House, 2 Chapel Road, Shoeburyness, Essex, SS3

- PROPERTY TYPE
Apartment
- BEDROOMS
2
- BATHROOMS
3
- SIZE
Ask agent
Key features
- A magnificent self-contained apartment extending to approx. 1,450 sq. ft. set within Gunnery House, a Grade II listed building of historic importance, in the heart of the Shoeburyness Garrison
- Stunning formal dining room – the showpiece of the home – showcasing a remarkable exposed brick vaulted ceiling, enhanced by high-quality Amtico flooring
- Elegant living room with feature fireplace and original westerly facing sash windows
- Attractive Kitchen/Breakfast Room fitted with Amtico flooring and appliances with a Walk-in Laundry/Utility Room with appliances to remain
- Guest cloakroom/WC
- Two generous double bedrooms, each with fitted wardrobes and private en-suites
- Interiors enriched by tasteful décor, sash windows, elegant proportions and high ceilings
- Externally: private courtyard garden, landscaped communal gardens and two allocated parking spaces
- Share of Freehold with low monthly service charge
- Presented in excellent order both inside and out
Description
Overview
Set within the distinguished Gunnery House, a magnificent Grade II listed building of historic importance, this exceptional two double bedroom garden apartment seamlessly combines period character with high-quality modern finishes. Offering a rare opportunity to live in one of Shoeburyness’ most desirable settings, the home is just moments from the seafront and coastal walking trails, and is presented in excellent condition throughout. Location Shoeburyness Garrison is a unique conservation area of national heritage significance, celebrated for its blend of history, archaeology, parkland and coastal scenery. Landmarks include the Clock Tower, Horseshoe Crescent, a traditional cricket pitch with pavilion, and an expansive nature reserve. Nearby Gunners Park incorporates the Shoebury Old Ranges SSSI and the Coastguard Station Grounds Local Wildlife Site, providing outstanding outdoor leisure opportunities. The Garrison beachfront lies only yards away, with far-reaching (truncated)
Accommodation
• Accessed via well-kept communal gardens with steps leading down to the apartment’s private courtyard garden and useful external storage, offering a welcoming first impression. • Dining Room – a truly striking space, showcasing an impressive exposed brick vaulted ceiling, enhanced by high-end Amtico flooring and brimming with heritage charm. • Formal Living Room – full of period character, centred around a feature fireplace, with generous proportions flowing into a spacious split-level lounge/dining area ideal for entertaining. • Kitchen/Breakfast Room – well-appointed with quality cabinetry, laminate quartz-effect work surfaces, and Amtico flooring. A perfect balance of modern convenience and timeless style. • Utility Room – convenient walk-in utility providing additional storage and appliance space, complementing the kitchen. • Guest Cloakroom/WC – a practical addition, fitted to a high standard. • Bedrooms – two generous doubles, each with fitted wardrobes and (truncated)
Entrance via
Steps lead down from the communal area to a charming private courtyard garden area, providing a sheltered and characterful outside space. From here, a door gives access to a generous brick-built external storage room with lighting, ideal for bikes, garden furniture or additional household storage. Attractive period brickwork, wrought iron railings, and planted pots add to the sense of charm and history that runs throughout this unique property.
Entrance via
Hardwood door inset with a pair of obscure glazed inserts to;
Grand Entrance Hall
28' 8" x 7' 5" (8.74m x 2.26m)
An impressive Reception Hallway with a striking multi-pane original sash window to the front aspect. The space features radiators and original-style panelled doors, one opening to a generous storage cupboard housing the megaflow tank with shelving, with further original panelled doors providing access to the Kitchen, Bedrooms and Sitting room. The floor is laid with an elegant black-and-white chequerboard patterned tile, adding real character. Further access to spacious Guest Cloakroom/WC. Coving to smooth plastered ceiling.
Guest Cloakroom/WC
8' 2" x 2' 11" (2.5m x 0.9m)
The modern white suite comprises a recessed niche inset with suspended wash hand basin and mixer tap, together with a dual flush WC. Radiator. Partly tiled walls. Tiled flooring. Coving to smooth plastered ceiling.
Kitchen/Breakfast Room
13' 6" x 12' 5" (4.11m x 3.78m)
Pair of arched multi-pane sash windows overlooking the courtyard seating area provide excellent natural light. The Kitchen is fitted with a comprehensive range of eye and base level cabinetry with square edge laminate marble effect working surfaces over, inset with a one-and-a-half bowl porcelain sink unit and mixer taps. A range of integrated appliances include an eye level 'Samsung' vertically stacked microwave and self cleaning oven unit, 'Caple' split-level four ring gas hob with feature 'printed glass splashback' and stainless-steel extractor canopy above, together with dishwasher. Freestanding upright 'Samsung' fridge/freezer with water dispenser (to remain). Concealed under-unit lighting. The worksurface area extends Radiator. High-quality 'Amtico' wood-effect flooring. Coving to smooth plastered ceiling with recessed lighting. Step leading down to the formal Dining Room area. Original panelled door to;
Laundry Room / Utility
5' 10" x 5' 6" (1.78m x 1.68m)
The convenient 'Walk-in' Utility/Laundry Room is fitted with a base level unit with working surfaces over, incorporating an undercounter recess with plumbing for washing machine. The seller has advised that the 'Siemens' washing machine and 'Beko' tumble dryer are to remain included within the sale. Further upright cupboard. Wall-mounted Vaillant' boiler. Splashback tiling. High-quality 'Amtico' wood-effect flooring. Coving to smooth plastered ceiling inset with recessed lighting.
Heritage Dining Hall
14' 9" x 13' 3" (4.5m x 4.04m)
The focal point is the original exposed brick groin-vaulted ceiling—two intersecting barrel vaults in London-stock brick that spring from the side walls and meet to form a striking cross. Brick courses run in continuous concentric rings giving wonderful texture and depth; a central plastered panel with light fitting accentuates the geometry. High-quality 'Amtico' wood-effect flooring. Radiator. Step up to the adjoining Living Room and Kitchen/Breakfast Room.
Formal Sitting Room
20' 7" x 14' 0" (6.27m x 4.27m)
Pair of impressive large arched multi-pane sash windows with westerly facing outlook. Two radiators. A striking feature fireplace with a wooden surround and mantle shelf, set around a black cast iron inset with an arched opening and decorative detailing and black tiled hearth, with the overall design blending period charm and warmth. The room is well-proportioned and filled with natural light, offering excellent space for formal or relaxed living. Coving to smooth plastered ceiling. Original panelled door leading to the rear area of the Hallway.
Main Bedroom Suite
13' 4" x 14' 0" (4.06m x 4.27m)
A beautifully appointed principal bedroom offering both style and functionality. Pair of impressive large arched multi-pane sash windows to the west-facing front aspect, each set above radiators. The room is enhanced by a range of built-in, floor-to-ceiling sliding wardrobes fitted to two walls, providing extensive storage. A generous double room with space for additional freestanding furniture. Coving to smooth plastered ceiling. Original style panelled door to;
Ensuite Shower Room
6' 1" x 5' 7" (1.85m x 1.7m)
The upgraded three-piece suite comprises an independent tiled shower cubicle with a wall-mounted body jet style shower unit, pedestal wash hand basin with mixer tap, and a dual flush WC. A wall-mounted mirror-fronted cabinet with pelmet lighting sits above the basin, complemented by a near full-height fitted mirror to one aspect. Partly tiled walls with a decorative border inlay and tiled flooring. Ladder-style heated towel rail. Smooth plastered ceiling inset with recessed lighting.
Versatile Guest Bedroom Suite
13' 9" x 12' 5" (4.2m x 3.78m)
Pair of feature large arched-shaped multi-pane sash windows, each set above radiators. Built-in floor-to-ceiling mirror-fronted sliding wardrobes provide excellent storage. The room offers generous proportions and is currently arranged with a workspace area, making it versatile for use as a bedroom or home office. Coving to smooth plastered ceiling. Original style panelled door to;
Ensuite Guest Shower Room
5' 7" x 5' 1" (1.7m x 1.55m)
The contemporary white three-piece suite comprises a sleek vanity wash hand basin with mixer tap over and storage beneath, dual flush WC, and a large walk-in glazed shower enclosure finished with smooth modern wall panelling, incorporating integrated chrome fittings including a handheld attachment and overhead drencher-style shower, and central ‘drain-away’. Wall-mounted mirror-fronted cabinet with pelmet lighting over. Ladder-style heated towel rail. Smooth plastered ceiling inset with recessed lighting.
Exterior
A well maintained Communal Garden area.
Parking
The property benefits from the advantage of TWO allocated parking spaces, conveniently positioned to the rear of the block, providing easy and direct access to the front entrance of Flat 1.
Tenure & Charges
• Tenure: Share of Freehold • Ground Rent: To be confirmed • Service Charge: £150.00 per month, payable to the Gunnery House Management Committee • Garrison Upkeep Fee: Contribution towards the upkeep of the wider Garrison communal grounds. Most recent charge: £156.59 (payable every six months)
PRELIMINARY DETAILS - AWAITING VERIFICATION
Council Tax Band – Band D
Brochures
Particulars- COUNCIL TAXA payment made to your local authority in order to pay for local services like schools, libraries, and refuse collection. The amount you pay depends on the value of the property.Read more about council Tax in our glossary page.
- Band: TBC
- PARKINGDetails of how and where vehicles can be parked, and any associated costs.Read more about parking in our glossary page.
- Yes
- GARDENA property has access to an outdoor space, which could be private or shared.
- Yes
- ACCESSIBILITYHow a property has been adapted to meet the needs of vulnerable or disabled individuals.Read more about accessibility in our glossary page.
- Ask agent
Energy performance certificate - ask agent
Gunnery House, 2 Chapel Road, Shoeburyness, Essex, SS3
Add an important place to see how long it'd take to get there from our property listings.
__mins driving to your place
Get an instant, personalised result:
- Show sellers you’re serious
- Secure viewings faster with agents
- No impact on your credit score



Your mortgage
Notes
Staying secure when looking for property
Ensure you're up to date with our latest advice on how to avoid fraud or scams when looking for property online.
Visit our security centre to find out moreDisclaimer - Property reference SHO250084. The information displayed about this property comprises a property advertisement. Rightmove.co.uk makes no warranty as to the accuracy or completeness of the advertisement or any linked or associated information, and Rightmove has no control over the content. This property advertisement does not constitute property particulars. The information is provided and maintained by Hunt Roche, Shoeburyness. Please contact the selling agent or developer directly to obtain any information which may be available under the terms of The Energy Performance of Buildings (Certificates and Inspections) (England and Wales) Regulations 2007 or the Home Report if in relation to a residential property in Scotland.
*This is the average speed from the provider with the fastest broadband package available at this postcode. The average speed displayed is based on the download speeds of at least 50% of customers at peak time (8pm to 10pm). Fibre/cable services at the postcode are subject to availability and may differ between properties within a postcode. Speeds can be affected by a range of technical and environmental factors. The speed at the property may be lower than that listed above. You can check the estimated speed and confirm availability to a property prior to purchasing on the broadband provider's website. Providers may increase charges. The information is provided and maintained by Decision Technologies Limited. **This is indicative only and based on a 2-person household with multiple devices and simultaneous usage. Broadband performance is affected by multiple factors including number of occupants and devices, simultaneous usage, router range etc. For more information speak to your broadband provider.
Map data ©OpenStreetMap contributors.





