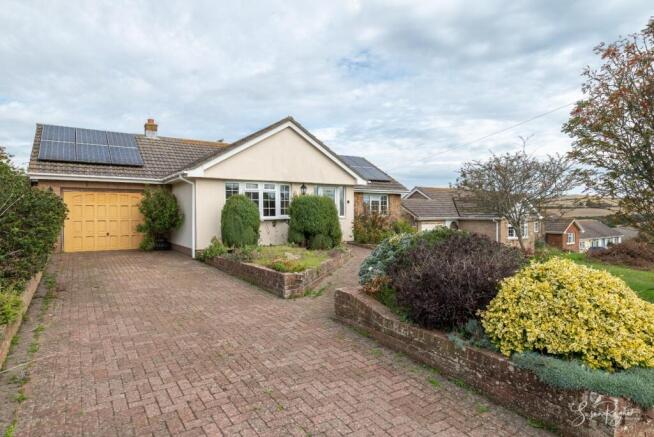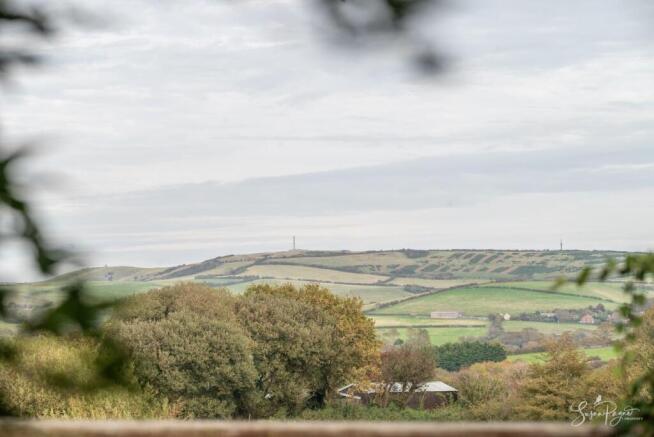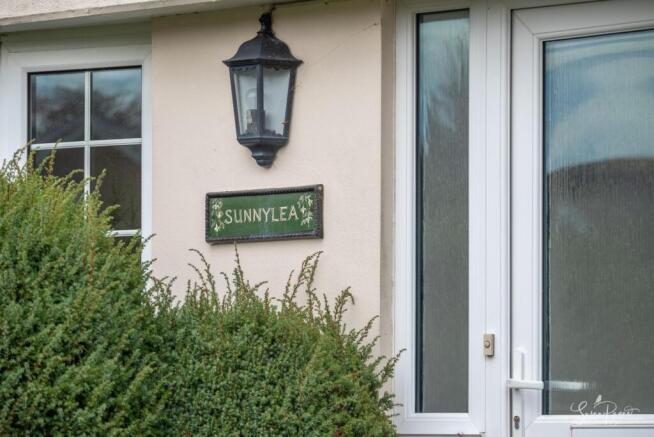3 bedroom detached bungalow for sale
Laceys Lane, Niton

- PROPERTY TYPE
Detached Bungalow
- BEDROOMS
3
- BATHROOMS
1
- SIZE
Ask agent
- TENUREDescribes how you own a property. There are different types of tenure - freehold, leasehold, and commonhold.Read more about tenure in our glossary page.
Freehold
Key features
- Generous detached bungalow
- Three double bedrooms
- Potential to put your own stamp on
- Fantastic garden with beautiful views
- Short walk to the village centre
- Countryside and coastal walks on the doorstep
- Integral garage and driveway parking
- Idyllic, rural village setting
- Beautifully maintained and arranged
- Offered for sale chain-free
Description
Beautifully maintained over the last eight years of ownership, this detached bungalow benefits from spacious accommodation comprising a porch leading into the entrance hall, which leads to three bedrooms, the lounge-diner, the kitchen, and the shower room. From the kitchen and the lounge-diner, there is access to a large conservatory to the rear, which leads into another conservatory, providing access to the utility room, cloakroom, and the garage. The sizeable garden to the rear offers plenty of opportunity to adapt and create a wonderful garden oasis and to make the most of the glorious views to the rear. The property also benefits from off-road parking and a garage.
Located in an enviable spot surrounded by an Area of Outstanding Natural Beauty, this lovely bungalow occupies a fantastic position overlooking a quiet country road and offers a fantastic opportunity for anyone wishing to own a slice of rural life. Sunny Lea is set just moments away from the ever-popular village of Niton, which has a substantial general store, a doctor’s surgery and a pharmacy, a primary school, and a post office which incorporates a bar and restaurant. There are also highly regarded village pubs, including The White Lion and the historic Buddle Inn, favoured by smugglers in years gone by. The village is served by Southern Vectis bus route 6, which connects with Newport and Ventnor, and mainland ferry links can be found in Ryde, Fishbourne, Cowes, and Yarmouth.
Welcome To Sunny Lea - Located on the popular but quiet Laceys Lane, the property enjoys a large frontage which is mostly laid to lawn and features a couple of trees as well as mature shrubs and hedging. A block-paved driveway to the front of the property provides off-road parking and a path leads up to the front door.
Porch - Benefitting from an obscure glazed window to the side aspect, the partially glazed door opens into the porch, which offers space to store coats and shoes, if required. A glazed door opens into the entrance hall.
Entrance Hall - Fitted with neutral carpets which flow through most of the property, this space benefits from a window to the side aspect and leads through the bungalow, plus there is access to a large airing cupboard and built-in dresser.
Lounge-Diner - Situated to the rear of the property with views into the conservatory and to the garden beyond, this fantastic room offers ample space for dining and living furniture, as well as featuring a wonderful gas-fired log burning stove, creating a wonderful cosy atmosphere, particularly within the cooler winter months. A large sliding door opens into the conservatory.
Bedroom One - Enjoying views of the garden from the two windows to the rear aspect, this lovely double bedroom benefits from fitted wardrobes, plus there is access to the loft from here.
Bedroom Two - Fitted with over-bed storage, this double bedroom features a window to the front aspect with views over the front garden.
Bedroom Three/Snug - This versatile room could be utilised in a number of ways including a double bedroom, snug or movie room, or as an office. With a bow window to the front aspect, the room enjoys views of the front garden.
Shower Room - Finished with neutral floor and wall tiles, this fantastic shower room boasts a large walk-in electric shower, a vanity hand basin, and a corner WC. The space is finished with an obscure glazed window to the front aspect.
Kitchen - Fitted with a range of base and wall cabinets, including integrated appliances, this fantastic kitchen benefits from a window to the front aspect and a glazed door leading into the conservatory. The white kitchen cabinets integrate an undercounter fridge and freezer as well as a mid-level double oven, and electric hobs integrated within the worktop.
Conservatory - Accessed from the kitchen and the lounge-diner, this fantastic space offers wonderful views over the garden with a glazed door leading to the patio. This space has potential to be utilised in a number of ways and there is a door into another conservatory.
Conservatory - Adjoining the other conservatory, this handy space offers versatility and benefits from patio doors to the garden. There is access to the utility room and cloakroom.
Utility Room - With undercounter space for three appliances, including plumbing for two appliances, this space offers additional storage as well as access to the cloakroom and the garage.
Cloakroom - This space features a WC and a hand basin as well as a window to the side aspect.
Garage - Accessed from the utility room or from the electric up and over door, this handy garage space offers parking for a car or could be utilised as storage or further living accommodation (subject to planning). The space also benefits from loft access, ideal for storage.
Garden - Enjoying the sunshine for most of the day, this fabulous garden offers lawn areas, a delightful wooded area, a beautiful pond filled with waterlilies, and a wonderful archway enjoying a mature wisteria. It is evident that the garden has been loved and enjoyed over the years, and it now offers the new owners a chance to get stuck in and bring it back to its former glory. To the rear of the garden is a raised decking area which makes the most of the spectacular downland views.
Parking - The property benefits from driveway parking for up to two vehicles, with additional parking in the garage for a car. Additionally, there is unrestricted on-road parking on Laceys Lane, if required.
Sunny Lea presents a fantastic opportunity to acquire a spacious detached bungalow with three double bedrooms, a lovely garden with views, and driveway parking with a garage.
Additional Details - Tenure: Freehold |
Council Tax Band: D (approx. £2,418.26 pa – Isle of Wight Council 2025/2026) |
Services: Mains water, drainage, electricity, LPG gas (gas fire only)
Agent Notes:
The information provided about this property does not constitute or form part of an offer or contract, nor may it be regarded as representations. All interested parties must verify accuracy and your solicitor must verify tenure/lease information, fixtures and fittings and, where the property has been extended/converted, planning/building regulation consents. All dimensions are approximate and quoted for guidance only and their accuracy cannot be confirmed. Reference to appliances and/or services does not imply that they are necessarily in working order or fit for the purpose. Susan Payne Property Ltd. Company no. 10753879.
Brochures
Laceys Lane, Niton- COUNCIL TAXA payment made to your local authority in order to pay for local services like schools, libraries, and refuse collection. The amount you pay depends on the value of the property.Read more about council Tax in our glossary page.
- Band: D
- PARKINGDetails of how and where vehicles can be parked, and any associated costs.Read more about parking in our glossary page.
- Garage,Driveway
- GARDENA property has access to an outdoor space, which could be private or shared.
- Yes
- ACCESSIBILITYHow a property has been adapted to meet the needs of vulnerable or disabled individuals.Read more about accessibility in our glossary page.
- Ask agent
Laceys Lane, Niton
Add an important place to see how long it'd take to get there from our property listings.
__mins driving to your place
Get an instant, personalised result:
- Show sellers you’re serious
- Secure viewings faster with agents
- No impact on your credit score

Your mortgage
Notes
Staying secure when looking for property
Ensure you're up to date with our latest advice on how to avoid fraud or scams when looking for property online.
Visit our security centre to find out moreDisclaimer - Property reference 34222745. The information displayed about this property comprises a property advertisement. Rightmove.co.uk makes no warranty as to the accuracy or completeness of the advertisement or any linked or associated information, and Rightmove has no control over the content. This property advertisement does not constitute property particulars. The information is provided and maintained by Susan Payne Property, Wootton Bridge. Please contact the selling agent or developer directly to obtain any information which may be available under the terms of The Energy Performance of Buildings (Certificates and Inspections) (England and Wales) Regulations 2007 or the Home Report if in relation to a residential property in Scotland.
*This is the average speed from the provider with the fastest broadband package available at this postcode. The average speed displayed is based on the download speeds of at least 50% of customers at peak time (8pm to 10pm). Fibre/cable services at the postcode are subject to availability and may differ between properties within a postcode. Speeds can be affected by a range of technical and environmental factors. The speed at the property may be lower than that listed above. You can check the estimated speed and confirm availability to a property prior to purchasing on the broadband provider's website. Providers may increase charges. The information is provided and maintained by Decision Technologies Limited. **This is indicative only and based on a 2-person household with multiple devices and simultaneous usage. Broadband performance is affected by multiple factors including number of occupants and devices, simultaneous usage, router range etc. For more information speak to your broadband provider.
Map data ©OpenStreetMap contributors.




