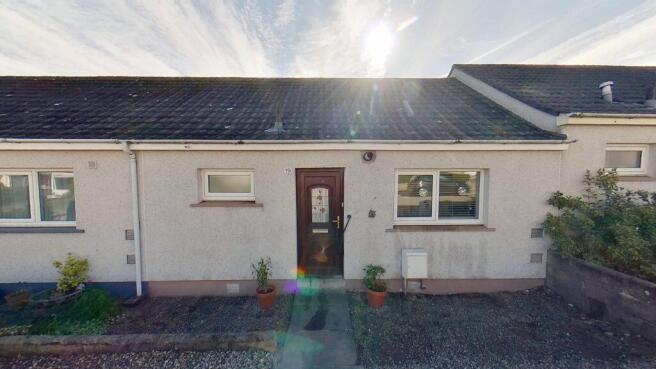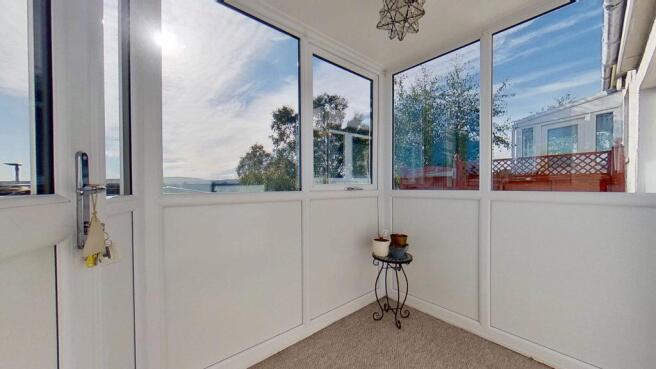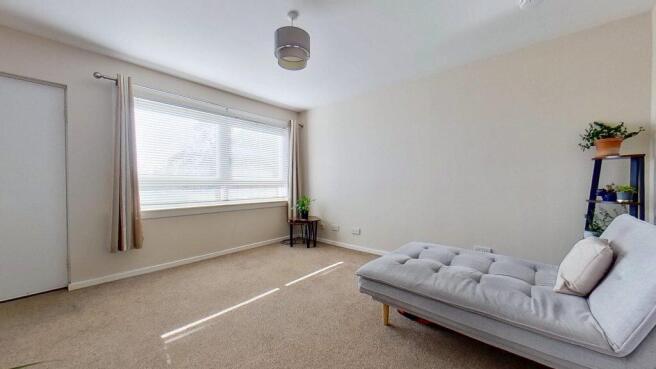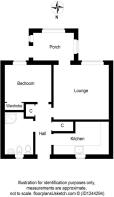19 Ferrier Terrace, Bishopmill, Elgin IV30 4JU

- PROPERTY TYPE
Terraced Bungalow
- BEDROOMS
1
- BATHROOMS
1
- SIZE
Ask agent
- TENUREDescribes how you own a property. There are different types of tenure - freehold, leasehold, and commonhold.Read more about tenure in our glossary page.
Freehold
Key features
- Charming 1-bed terraced bungalow
- Popular residential area of Elgin
- Private front and rear gardens
- Convenient location close to amenities
Description
The accommodation comprises: entrance hallway, kitchen, living room, rear porch, bedroom, and bathroom. The home is complemented by attractive gardens to the front and rear, offering both practicality and a pleasant outdoor setting.
Accommodation
Hallway (3.3m x 1.1m)
Entering via a UPVC front door with a decorative opaque glass panel, the hallway provides a welcoming introduction to the home. Two built-in cupboards with shelving offer excellent storage solutions. Wooden flooring.
Kitchen (3.7m x 2.2m)
A bright and functional kitchen with a large front-facing window. Fitted with a stainless-steel sink and drainer, set below the window, alongside a good range of upper and lower cabinets. There is space for a fridge/freezer and cooker, and plumbing is in place for a washing machine. The wall-mounted gas combi boiler (installed approx. 5 years ago) is also housed here. Finished with vinyl flooring and venetian blinds.
Bedroom (3.1m x 3.1m)
A well-proportioned double bedroom located at the rear of the property, with a window overlooking the garden. Built-in double wardrobe with hanging rail and shelf. Includes curtain rail, curtains, and fitted carpet.
Bathroom (2.0m x 2.4m)
Fitted with a three-piece white suite comprising WC, pedestal wash hand basin with tiled backsplash, and bidet, together with a separate walk-in shower enclosure with electric shower. Frosted window to the front provides natural light while maintaining privacy.
Living Room (4.0m x 3.7m)
A bright and spacious living room with a large picture window framing open views across to the hills beyond. A welcoming space, ideal for relaxing or entertaining. Fitted with curtain pole, curtains, venetian blinds, and carpet. A door from here leads directly into the back porch.
Back Porch (2.2m x 1.5m)
This delightful area enjoys windows to two sides and a half-glazed patio door, allowing an abundance of natural light to flood the space. A versatile area that could be enjoyed as a quiet reading nook, hobby space, or simply as an extension of the main living area.
Garden
The property is complemented by low-maintenance gardens to both the front and rear. The front garden is mainly laid with stone chips and paving, creating a neat and welcoming approach to the home. The rear garden is tiered and mainly laid to lawn, with steps leading down from the porch. Two paved seating areas provide excellent spots for enjoying the sun and taking in the elevated views across the neighbouring rooftops towards the hills.
Elgin
Elgin is the largest community and the administrative/commercial centre of Moray, conveniently connected by road, bus, and train to Inverness, Aberdeen and beyond. The high street boasts classical architecture and is abuzz with coffee shops, independent shops and a variety of local services with a separate retail park home to many well-known, larger retailers. Medical and dental services are available in Elgin and Dr Gray's hospital has an A&E unit.
Nestled in the world-famous whisky region, Elgin is situated just inland of the Moray Firth roughly midway between Inverness and Aberdeen and straddles the River Lossie. Elgin offers many pleasant characteristics, breathtaking scenery and a number of local distilleries including Glen Moray and Gordon & MacPhail, and Elgin is also home to the famous Walkers shortbread. The expansive beaches and rocky coves of the Moray coastline are just a few miles away providing fabulous opportunities for outdoor activities. Elgin has ample primary and secondary schooling opportunities with the private school of Gordonstoun within 10 miles. Elgin lies approximately 35 miles east of Inverness airport and approximately 65 miles west of Aberdeen airport, adding an extra level of convenience for those looking to travel to long and short haul destinations.
Note: measurements are approximate and provided for guidance only. Purchasers should satisfy themselves as to the accuracy of sizes and distances mentioned.
Brochures
Home Report- COUNCIL TAXA payment made to your local authority in order to pay for local services like schools, libraries, and refuse collection. The amount you pay depends on the value of the property.Read more about council Tax in our glossary page.
- Band: A
- PARKINGDetails of how and where vehicles can be parked, and any associated costs.Read more about parking in our glossary page.
- Communal
- GARDENA property has access to an outdoor space, which could be private or shared.
- Private garden
- ACCESSIBILITYHow a property has been adapted to meet the needs of vulnerable or disabled individuals.Read more about accessibility in our glossary page.
- Ask agent
Energy performance certificate - ask agent
19 Ferrier Terrace, Bishopmill, Elgin IV30 4JU
Add an important place to see how long it'd take to get there from our property listings.
__mins driving to your place
Get an instant, personalised result:
- Show sellers you’re serious
- Secure viewings faster with agents
- No impact on your credit score
Your mortgage
Notes
Staying secure when looking for property
Ensure you're up to date with our latest advice on how to avoid fraud or scams when looking for property online.
Visit our security centre to find out moreDisclaimer - Property reference 47125. The information displayed about this property comprises a property advertisement. Rightmove.co.uk makes no warranty as to the accuracy or completeness of the advertisement or any linked or associated information, and Rightmove has no control over the content. This property advertisement does not constitute property particulars. The information is provided and maintained by R & R Urquhart Property, Forres. Please contact the selling agent or developer directly to obtain any information which may be available under the terms of The Energy Performance of Buildings (Certificates and Inspections) (England and Wales) Regulations 2007 or the Home Report if in relation to a residential property in Scotland.
*This is the average speed from the provider with the fastest broadband package available at this postcode. The average speed displayed is based on the download speeds of at least 50% of customers at peak time (8pm to 10pm). Fibre/cable services at the postcode are subject to availability and may differ between properties within a postcode. Speeds can be affected by a range of technical and environmental factors. The speed at the property may be lower than that listed above. You can check the estimated speed and confirm availability to a property prior to purchasing on the broadband provider's website. Providers may increase charges. The information is provided and maintained by Decision Technologies Limited. **This is indicative only and based on a 2-person household with multiple devices and simultaneous usage. Broadband performance is affected by multiple factors including number of occupants and devices, simultaneous usage, router range etc. For more information speak to your broadband provider.
Map data ©OpenStreetMap contributors.







