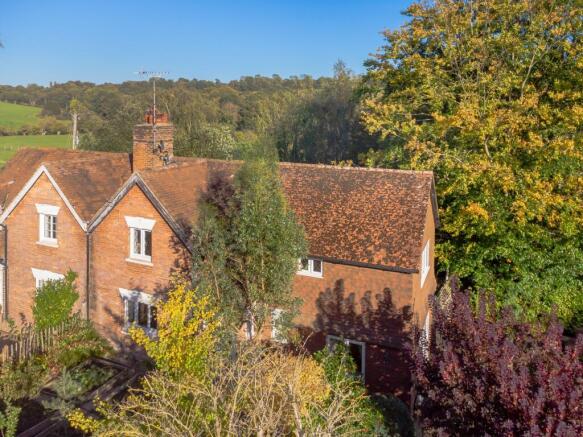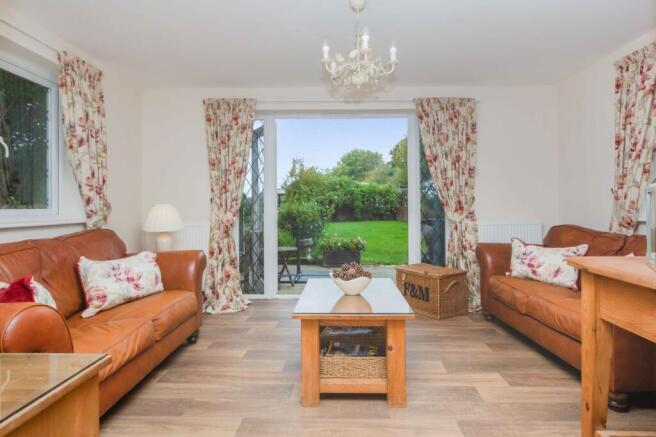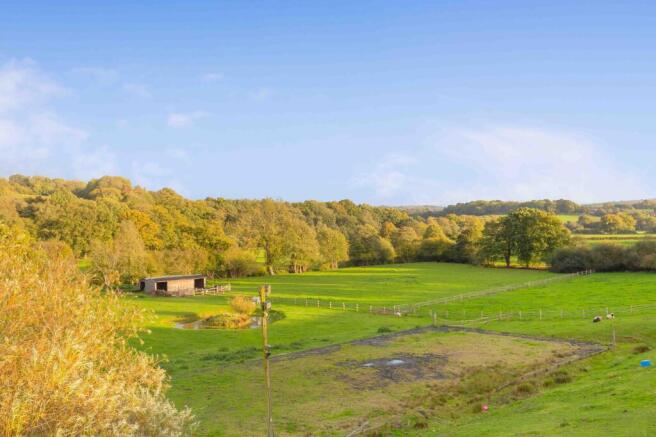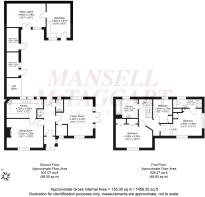Edenbridge Road, Hartfield, TN7

- PROPERTY TYPE
Semi-Detached
- BEDROOMS
3
- BATHROOMS
2
- SIZE
1,456 sq ft
135 sq m
- TENUREDescribes how you own a property. There are different types of tenure - freehold, leasehold, and commonhold.Read more about tenure in our glossary page.
Freehold
Key features
- Updated and modernised 3 bedroom Victorian home with oustanding views
- Master bedroom with built-in wardrobes and en-suite shower room
- Re-fitted family bath/shower room
- Separate dining room with wood burner and exposed brick chimney breast
- L shaped detached outbuilding offering scope for conversion
- Two further bedrooms (both with built-in wardrobes)
- Stunning far reaching rural views
- Replacement double glazed windows
- Planning granted for ground floor extension
- Impressive triple aspect sitting room
Description
£560,000-£580,000. A charming and pleasantly positioned three bedroom attached character home with landscaped gardens, range of useful outbuildings and stunning country views located in a fine rural location on the edge of this highly desirable village. To the rear of the house there is an L shaped detached outbuilding which offers tremendous scope for conversion to provide ancillary accommodation and or a large home office/gymnasium if required. The gardens and outside space have been beautifully landscaped with areas of level lawn flanked by well stocked flower and shrub beds with a vegetable garden and a decked seating terrace. Planning permission has been granted for a sizeable ground floor extension to provide a large kitchen, dining room/sitting room and bedroom with en-suite, app No: WD/2025/2107/F. The existing accommodation comprises of in brief an entrance porch, an entrance hall with re-fitted cloakroom, a dining room with wood burning stove and original brick flooring, a re-fitted kitchen and a stunning triple sitting room with glazed double doors opening to the terrace and gardens which affords fine rural views. From the entrance hall a staircase rises to the first floor landing, a master bedroom with built-in wardrobes and bedroom furniture and en-suite shower room, two further bedrooms both with built-in wardrobes and a re-fitted family bath/shower room with roll top bath. Recent improvements include replacement double glazed windows, new repositioned oil tank and a new pressurized hot water tank. Outside there is a large parking area providing parking for a number of vehicles with a meandering pathway leading to the entrance porch. Detailed plans relating to the granted planning permission are available upon request. EPC Band E. Council Tax Band E.
The accommodation and approximate room measurements comprise:
Leaded light double glazed double doors into ENTRANCE PORCH: leaded light UPVC double glazed window to side, recessed spotlighting, front door into RECEPTION HALL: staircase rising to the first floor landing, exposed original brick flooring, radiator, stable style door with glazed insert opening to the courtyard and gardens, recessed spotlighting.
CLOAKROOM: refitted with a white suite and comprising low level WC, pedestal wash basin, part timber panelled walls, radiator, opaque leaded light UPVC double glazed window to rear, laminate flooring.
DINING ROOM: 14’1 x 10’9 leaded light UPVC double glazed window overlooking the front of the property, original Victorian brick fireplace with recessed cast iron wood burning stove, exposed brick chimney breasts, wall light points, exposed original brick flooring, part timber panelled walls, coved ceiling.
KITCHEN: 14’1 x 7’2 beautifully refitted with a range of shaker style units to eye and base level and comprising single bowl single drainer stainless steel sink unit with mixer tap, cupboards, and drawer stack unit beneath. Adjoining work surfaces, inset four ring electric hob with stainless steel extractor canopy over and matching Bosch oven beneath, integrated dishwasher, integrated fridge and freezer, tiled surrounds, leaded light UPVC double glazed windows overlooking the rear courtyard, concealed cupboard housing oil fired boiler, exposed original brick flooring.
SITTING ROOM: 14’1 x 11’1 a fine light and spacious triple aspect room, leaded light UPVC double glazed windows overlooking the front and rear of the property, leaded light UPVC double glazed double doors with adjacent floor to ceiling side panels opening to the decked rear terrace affording stunning views across the adjoining paddocks and rolling countryside beyond, radiators, latch door into: DEEP WALK-IN STORAGE CUPBOARD: leaded light UPVC double glazed window to front, radiator.
From the entrance hall a staircase rises to the FIRST FLOOR LANDING: hatch giving access to loft space.
MASTER BEDROOM: 11’1 x 11’1 a fine double aspect room, leaded light UPVC double glazed windows overlooking the front and side of the property affording stunning views across the gardens and rolling countryside beyond, extensive range of built-in wardrobes and matching bedroom furniture, radiator, laminate flooring, part glazed door into: EN-SUITE SHOWER ROOM: 11’1 x 3’3 refitted with a modern white suite and comprising fully tiled enclosed shower cubicle with wall mounted Triton shower unit, vanity unit with inset wash basin, low level WC with concealed cistern, part timber panelled walls, heated ladder style towel rail, opaque leaded light UPVC double glazed window to rear, wall mounted mirrored wall cabinet, tiled flooring, recessed spotlighting.
BEDROOM 2: 14’1 x 10’9 leaded light UPVC double glazed window overlooking the front of the property enjoying fine views across the rolling countryside opposite, dressing table, built-in twin double wardrobes, a handsome cast iron fireplace with timber surrounds, exposed floorboards, radiator.
BEDROOM 3: 9’2 x 8’10 leaded light UPVC double glazed window overlooking the rear of the property, built-in double wardrobe with matching shelving unit, radiator.
FAMILY BATH/SHOWER ROOM: 8’6 x 7’6 beautifully re-fitted with a luxurious white suite and comprising double ended free standing ball and claw foot roll top bath with central chrome telephone style mixer tap with handheld shower attachment, fully tiled enclosed double width shower cubicle with wall mounted shower unit, wide soaker rose, pedestal wash basin, low level WC, part exposed brick wall, exposed oak wall timbers, opaque leaded light double glazed window to rear, radiator, recessed spotlighting, exposed oak floorboards.
OUTSIDE
To the rear of the property there is a large sheltered courtyard bound by raised flower and shrub beds. To one side of the courtyard there is a useful woodstore adjacent to which is a range of USEFUL SINGLE STOREY OUTBUILDINGS one of which is a used as a utility/laundry room and storage/workshops. Planning has been granted for the conversion of these buildings to provide ancillary/further accommodation, app No: WD/2025/2107/F
REAR GARDEN
The gardens and grounds are a particular feature with a re-laid decked seating terrace immediately adjoining the rear of the property beyond which are areas of rolling lawn flanked and interspersed with an extensive variety of mature shrubs and trees. There is a recessed brick paved seating area bound by thick natural hedging to one side of which is an ornamental fishpond. The gardens provide a fine and totally secluded backdrop and afford stunning views across the neighbouring paddocks, rolling fields and countryside beyond. A meandering pathway which is bound by mature shrubs and natural hedging leads to a GRAVEL DRIVEWAY which provides parking for up to five vehicles and is accessed via a five bar gate.
EPC Rating: E
Garden
The gardens have been beautifully landscaped with raised flower and shrub beds bound by timber sleepers beyond which is an area of level lawn. A decked seating terrace immediately adjoins the rear of the house with a large vegetable area and raised vegetable beds positioned to the far corner. The gardens are enclosed by woven hazel fencing and natural hedging and enjoy spectacular far reaching rural views across the adjoining paddocks and countryside beyond. Within the gardens there are several mature shrubs and trees and raised vegetable beds and a greenhouse. To the rear of the property there is a sheltered courtyard with a covered log store to one side beyond which is a large L-shaped detached outbuilding comprising FOUR SEPARATE BUILDINGS all with power and light connected (these buildings could be converted to provide large office/gymnasium or annex facilities if required).
- COUNCIL TAXA payment made to your local authority in order to pay for local services like schools, libraries, and refuse collection. The amount you pay depends on the value of the property.Read more about council Tax in our glossary page.
- Ask agent
- PARKINGDetails of how and where vehicles can be parked, and any associated costs.Read more about parking in our glossary page.
- Yes
- GARDENA property has access to an outdoor space, which could be private or shared.
- Private garden
- ACCESSIBILITYHow a property has been adapted to meet the needs of vulnerable or disabled individuals.Read more about accessibility in our glossary page.
- Ask agent
Energy performance certificate - ask agent
Edenbridge Road, Hartfield, TN7
Add an important place to see how long it'd take to get there from our property listings.
__mins driving to your place
Get an instant, personalised result:
- Show sellers you’re serious
- Secure viewings faster with agents
- No impact on your credit score
Your mortgage
Notes
Staying secure when looking for property
Ensure you're up to date with our latest advice on how to avoid fraud or scams when looking for property online.
Visit our security centre to find out moreDisclaimer - Property reference f84f7054-704c-4cd1-9ace-c040515b6446. The information displayed about this property comprises a property advertisement. Rightmove.co.uk makes no warranty as to the accuracy or completeness of the advertisement or any linked or associated information, and Rightmove has no control over the content. This property advertisement does not constitute property particulars. The information is provided and maintained by Mansell McTaggart, Crowborough. Please contact the selling agent or developer directly to obtain any information which may be available under the terms of The Energy Performance of Buildings (Certificates and Inspections) (England and Wales) Regulations 2007 or the Home Report if in relation to a residential property in Scotland.
*This is the average speed from the provider with the fastest broadband package available at this postcode. The average speed displayed is based on the download speeds of at least 50% of customers at peak time (8pm to 10pm). Fibre/cable services at the postcode are subject to availability and may differ between properties within a postcode. Speeds can be affected by a range of technical and environmental factors. The speed at the property may be lower than that listed above. You can check the estimated speed and confirm availability to a property prior to purchasing on the broadband provider's website. Providers may increase charges. The information is provided and maintained by Decision Technologies Limited. **This is indicative only and based on a 2-person household with multiple devices and simultaneous usage. Broadband performance is affected by multiple factors including number of occupants and devices, simultaneous usage, router range etc. For more information speak to your broadband provider.
Map data ©OpenStreetMap contributors.




