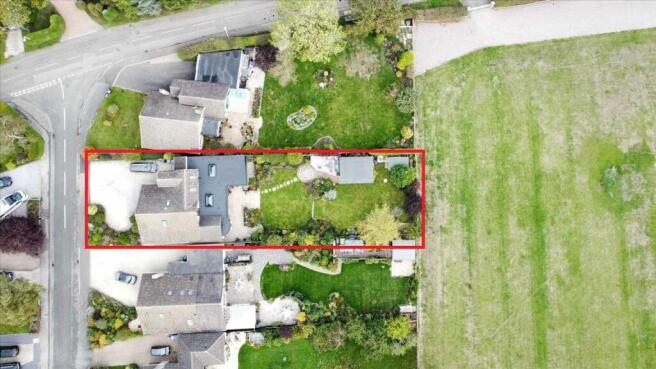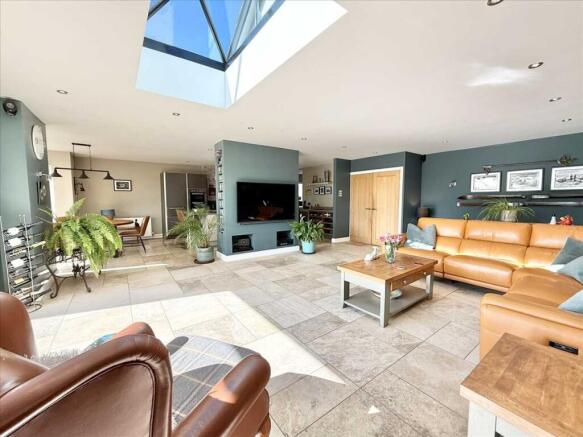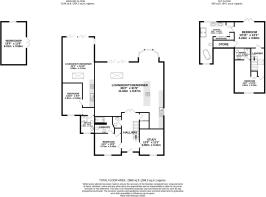Nevile Drive, Kinoulton, Nottingham

- PROPERTY TYPE
Detached
- BEDROOMS
5
- BATHROOMS
4
- SIZE
Ask agent
- TENUREDescribes how you own a property. There are different types of tenure - freehold, leasehold, and commonhold.Read more about tenure in our glossary page.
Freehold
Key features
- Detached Family Home
- Self Contained Annexe
- Beautifully Presented Throughout
- Sociable Open Plan Living Spaces
- Stunning South Facing Garden
- Village Location
- Council Tax Band- F
- EPC Rating- C
Description
Benjamins are delighted to present this exceptional four/ five-bedroom detached family home, set within the picturesque village of Kinoulton in the Vale of Belvoir.
Tucked away on a generous plot, this deceptively understated property is a true hidden gem- tasteful, chic, and modern throughout. From the moment you step inside, you'll be struck by the light, space, and stylish design that make this such a remarkable home.
At the heart of the property lies the impressive open-plan living area, cleverly positioned to the rear of the house to make the most of its stunning southerly aspect. This expansive space combines a contemporary kitchen, dining area, and living area, seamlessly connected and flooded with natural light thanks to bi-fold doors and roof lanterns. Every detail has been designed to showcase the beautifully landscaped garden and create a wonderful backdrop for everyday life and entertaining alike.
On the ground floor you will also find: A generously sized double bedroom with ensuite shower room, a study or fifth bedroom, and a convenient cloakroom and separate storage room.
In addition, the property benefits from a superb self-contained annexe- a private yet connected space complete with its own open-plan kitchen/living/dining room, double bedroom, and ensuite. This offers excellent flexibility, whether for multi-generational living, visiting guests, or even as a private retreat. The annexe can be easily reintegrated into the lounge of the main house if required.
The first floor is home to a luxurious primary suite, featuring a dressing area, ensuite bathroom, and French doors opening to the rear which provides delightful views over the garden and cricket pitch beyond. A further double bedroom with its own ensuite shower room completes the upstairs accommodation.
The rear garden is a true highlight. South facing, tastefully landscaped, and planted with a variety of mature trees and shrubs that provide colour and interest throughout the seasons, it offers both tranquil corners to relax and expansive lawns ideal for entertaining. Directly outside the bi-fold doors is a generous patio, perfectly positioned for alfresco dining and summer entertaining. A private section of the patio is also reserved for the annexe, giving its occupants their own secluded outdoor retreat. Further down the garden you will discover an additional sitting area designed to make the most of the evening sun. Complete with a built-in barbecue and pizza oven area, it is the perfect spot for relaxed gatherings as the sun sets. At the far end of the garden, a substantial workshop and separate Dutch barn shed provides excellent space for storage, hobbies, or even a garden studio. Beyond the garden lies Kinoulton Cricket Club, where you can enjoy summer matches from the comfort of your home or take in the spectacular bonfire night display in the autumn. At the front of the property a spacious driveway provides ample off-road parking for multiple vehicles.
Thoughtfully designed for modern family life, this property offers outstanding versatility and a unique balance of shared and private spaces. Whether accommodating a growing family, providing room to work from home, or welcoming multiple generations under one roof, it adapts beautifully to every stage of life.
This is more than just a house- it's a home where lasting memories can be made.
Living Area 11.02m (36'2") x 9.68m (31'9")
Double glazed bifold doors to rear aspect, double glazed roof lantern, ceiling spotlights, radiator, tiled flooring.
Dining Area
Double glazed feature windows to rear aspect, feature ceiling light pendant, radiator, tiled flooring.
Kitchen
Double glazed window to side aspect, ceiling spotlights, feature ceiling light pendants, a range of contemporary wall, drawer, and base units with worktop over, matching island with breakfast bar, stainless steel sink and drainer unit with mixer tap over, integrated double oven, wine cooler, dishwasher, four ring electric hob with downdraft extractor, space for an American style fridge freezer, space for a washing machine, radiator, tiled flooring.
Entrance Hallway
Composite exterior door with obscure double glazed side panels, two ceiling light pendants, stairs to first floor, built in storage cupboard, radiator, tiled flooring.
Bedroom Three 3.76m (12'4") x 3.05m (10'0")
A ground floor bedroom with: Double glazed window to front aspect, ceiling light pendant, built in storage cupboard, radiator, wood effect flooring, access to;
Ensuite Shower Room
Ceiling spotlights, extractor fan, low level flush WC, vanity had wash basin, double width walk in shower, radiator, wood effect flooring.
Office 3.66m (12'0") x 3.40m (11'2")
Double glazed window to front aspect, ceiling spotlights, radiator, wood effect flooring.
Downstairs WC
Ceiling spotlights, low level flush WC, vanity hand wash basin, radiator, tiled flooring.
Bedroom One 4.24m (13'11") x 3.68m (12'1")
A first floor bedroom with: Double glazed French doors to rear aspect, ceiling light pendant, radiator, carpet, access to'
Dressing Area
Velux window, ceiling spotlights, built in wardrobes, carpet, open to;
Ensuite Bathroom 5.89m (19'4") x 4.83m (15'10")
Obscure double glazed window to front aspect, velux window, ceiling spotlights, partially tiled walls, free standing slipper bath, low level flush WC, enclosed glass walk in shower, his and hers vanity hand wash basins, two chrome heated towel rails, tiled flooring with underfloor heating.
Landing
Velux window, ceiling light pendant, access to eaves storage, wood effect flooring.
Bedroom Two 4.62m (15'2") x 4.24m (13'11")
A first floor bedroom with: Double glazed window to front aspect, ceiling light pendant, access to eaves storage, built in storage cupboard, radiator, carpet, access to;
Ensuite Shower Room 2.31m (7'7") x 1.65m (5'5")
Velux window, ceiling spotlights, low level flush WC, pedestal hand wash basin, enclosed corner shower unit, radiator, tiled flooring.
Annexe Living Area 9.86m (32'4") x 4.52m (14'10")
Double glazed bifold doors to rear aspect, double glazed window to side aspect, ceiling light fitting, two radiators, wood effect flooring.
Annexe Kitchen
Double glazed roof lantern, ceiling spotlights, a range of shaker style wall, drawer, and base units with wood effect worktop over, space for a free standing fridge freezer, integrated double oven, four ring electric hob with stainless steel extractor hood over, integrated slimline dishwasher, inset stainless steel sink and drainer unit with mixer tap over, space for a washing machine, space for a tumble dryer, radiator, tiled flooring.
Annexe Bedroom 4.52m (14'10") x 2.82m (9'3")
A ground floor bedroom with: Double glazed window to front aspect, ceiling spotlights, radiator, carpet, access to;
Annexe Ensuite Shower Room 2.49m (8'2") x 1.96m (6'5")
Obscure double glazed window to front aspect, ceiling spotlights, low level flush WC, vanity hand wash basin, double width walk in shower with glass screen, partially tiled walls, chrome heated towel rail, wood effect flooring.
Outside
Carefully landscaped and designed for both relaxation and entertaining, the rear garden is fully enclosed with timber fencing and features multiple patio areas, built in BBQ and pizza oven area, an expansive lawn, a substantial workshop, fully insulated with power and lighting, a separate Dutch barn shed, and a variety of well established shrubs and trees. The garden further benefits from exterior power sockets, lighting, an outdoor tap and an open aspect backing onto Kinoulton Cricket Club, offering countryside views and a real sense of openness.
To the front of the property is a spacious driveway offering parking for multiple vehicles.
Workshop 6.02m (19'9") x 3.56m (11'8")
Double glazed French doors to side aspect, double glazed window to rear aspect, power and lighting.
DISCLAIMER
These sales particulars have been prepared by Benjamins at the instruction of the vendor. Please be aware that any services, equipment, or fittings referred to have not been tested, and as such, no guarantees or warranties are provided. Prospective purchasers are advised to carry out their own investigations regarding these aspects. While every effort has been made to ensure the accuracy of the information provided, including internal measurements (which are approximate), these particulars are offered in good faith and do not form part of any contract. All reasonable care has been taken to exclude any fixtures belonging to the vendor from the description of the property. However, the sale is subject to the vendor's right to remove, or request payment for, any such items, whether or not they are specifically mentioned in these details.
THIRD PARTY REFERRALS
Benjamins have established professional relationships with Ives and Co Solicitors, Rothera Bray Solicitors and Premier Mortgage Services and as such we refer clients to them for relative services. We receive a referral fee of £75.00-£200.00 for these recommendations. Further details are available on request.
MONEY LAUNDERING
As with all Estate Agents, Benjamins is subject to Money Laundering Regulations 2017 and will require all successful purchasers to provide two forms of identification for example a valid photocard driving licence or passport and recent utility bill (further identification may be requested if required) before solicitors are instructed by us. For further information please contact us
- COUNCIL TAXA payment made to your local authority in order to pay for local services like schools, libraries, and refuse collection. The amount you pay depends on the value of the property.Read more about council Tax in our glossary page.
- Ask agent
- PARKINGDetails of how and where vehicles can be parked, and any associated costs.Read more about parking in our glossary page.
- Yes
- GARDENA property has access to an outdoor space, which could be private or shared.
- Yes
- ACCESSIBILITYHow a property has been adapted to meet the needs of vulnerable or disabled individuals.Read more about accessibility in our glossary page.
- Ask agent
Nevile Drive, Kinoulton, Nottingham
Add an important place to see how long it'd take to get there from our property listings.
__mins driving to your place
Get an instant, personalised result:
- Show sellers you’re serious
- Secure viewings faster with agents
- No impact on your credit score
Your mortgage
Notes
Staying secure when looking for property
Ensure you're up to date with our latest advice on how to avoid fraud or scams when looking for property online.
Visit our security centre to find out moreDisclaimer - Property reference SCT1SS001935. The information displayed about this property comprises a property advertisement. Rightmove.co.uk makes no warranty as to the accuracy or completeness of the advertisement or any linked or associated information, and Rightmove has no control over the content. This property advertisement does not constitute property particulars. The information is provided and maintained by Benjamins, Keyworth. Please contact the selling agent or developer directly to obtain any information which may be available under the terms of The Energy Performance of Buildings (Certificates and Inspections) (England and Wales) Regulations 2007 or the Home Report if in relation to a residential property in Scotland.
*This is the average speed from the provider with the fastest broadband package available at this postcode. The average speed displayed is based on the download speeds of at least 50% of customers at peak time (8pm to 10pm). Fibre/cable services at the postcode are subject to availability and may differ between properties within a postcode. Speeds can be affected by a range of technical and environmental factors. The speed at the property may be lower than that listed above. You can check the estimated speed and confirm availability to a property prior to purchasing on the broadband provider's website. Providers may increase charges. The information is provided and maintained by Decision Technologies Limited. **This is indicative only and based on a 2-person household with multiple devices and simultaneous usage. Broadband performance is affected by multiple factors including number of occupants and devices, simultaneous usage, router range etc. For more information speak to your broadband provider.
Map data ©OpenStreetMap contributors.




