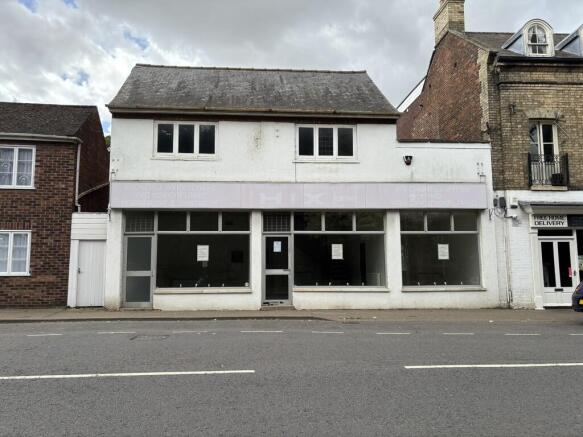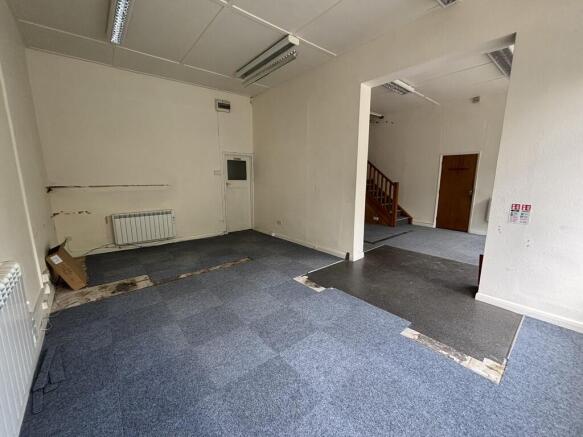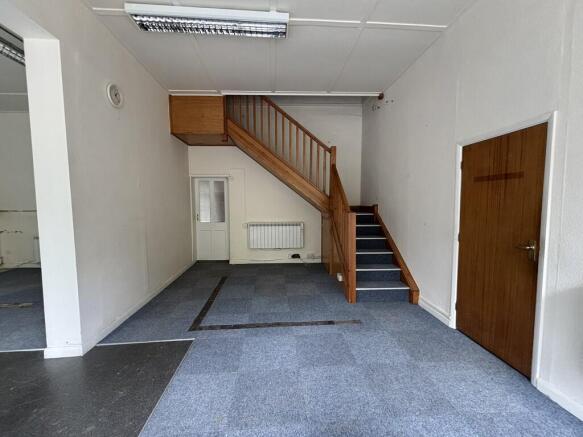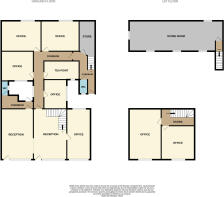28 Church Street, Holbeach
- SIZE AVAILABLE
2,375 sq ft
221 sq m
- SECTOR
Office for sale
Description
LOCATION
** Retail/Office Premises - Ground and First floors - Prominent Position on Church Street, opposite Holbeach Parish Church -
Total Net Internal area 2,375 sq.ft (221m²) - - Total Net Internal area 2,375 sq.ft (221m²) - Offered For Sale or To Let with vacant possession **
The property is situated close to the centre of the market town of Holbeach. The property lies within the Conservation Area and has been used as the offices of an Estate Agents.
DESCRIPTION
The property comprises two joined two-storey building of brick, with slates roofs. The property has timber windows and doors. The freehold includes a small area of rear yard, accessed from a side door. There is no vehicular access to the rear of the property.
Holbeach is a market town, with a population of close to 5,000. The town is located with easy access off the A17 together with connections to the A1 and the A16 to Spalding and Boston. Spalding enjoys a rail connection service to Peterborough from where main line connections to London´s Kings Cross are readily available (minimum journey time 49 minutes).
Further new residential and commercial developments are underway in the town and its surrounds.
ACCOMMODATION
FRONT SALES OFFICE Overall 7.75m x 5.85m. Carpet tiles, ceiling mounted lights. Burglar alarm. Two large display windows, 4 modern electric Radiators.
SIDE OFFICE: 2.7m x 5.7m Carpet tiles, ceiling mounted lights. Large display windows, 1 modern electric Radiator.
Stairs to first floor
OFFICE: 3.72m x 3.76m. Carpeted, ceiling mounted light. 1 modern electric Radiator.
OFFICE: 3.73mx 5.68. Carpeted, ceiling mounted light. No heater.
REAR LOBBY: Door to external yard.
WC: Single WC and wash hand basin.
Passage to rear:
OFFICE RHS: 2.86m x 4.10m Carpet, ceiling mounted lights. 1 modern electric Radiator.
KITCHEN: 3.82m x 2.06m. Range of cupboards and Stainless sink base unit.
ACCOUNTS OFFICE: 3.27m x 3.52 Carpet tiles, ceiling mounted lights. 1 modern electric Radiator.
MEETING ROOM: 4.35m x 3.55m Panelled walling, Carpet tiles, ceiling mounted lights, 1 modern electric Radiator.
OFFICE: 4.50m x 3.62m Carpet tiles, ceiling mounted lights. Large display windows, 1 modern electric Radiator.
REAR LOBBY: Door to second external yard
STORE: 1.90m x 3.10m
Stairs to rear first floor stores
STORE: 11.25m x 4.26m. Timber floor, ceiling lights. Unheated. Original fireplace.
OUTSIDE 2 small rear yard areas, accessed from within the building.
SERVICES
Mains water, electric and drainage are understood to be connected.
OUTGOINGS
Business Rates - £12,250 (2023 List)
PARKING NOTES
On-street public car parking is available on the road outside and opposite to the property (some restrictions).
VIEWING
By appointment with the Agents - Tel Email .
Energy Performance Certificates
EPC 1Brochures
28 Church Street, Holbeach
NEAREST STATIONS
Distances are straight line measurements from the centre of the postcode- Spalding Station7.2 miles
Notes
Disclaimer - Property reference 101505031661. The information displayed about this property comprises a property advertisement. Rightmove.co.uk makes no warranty as to the accuracy or completeness of the advertisement or any linked or associated information, and Rightmove has no control over the content. This property advertisement does not constitute property particulars. The information is provided and maintained by Longstaff Chartered Surveyors, Spalding. Please contact the selling agent or developer directly to obtain any information which may be available under the terms of The Energy Performance of Buildings (Certificates and Inspections) (England and Wales) Regulations 2007 or the Home Report if in relation to a residential property in Scotland.
Map data ©OpenStreetMap contributors.





