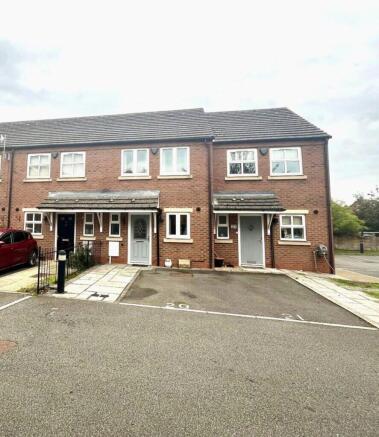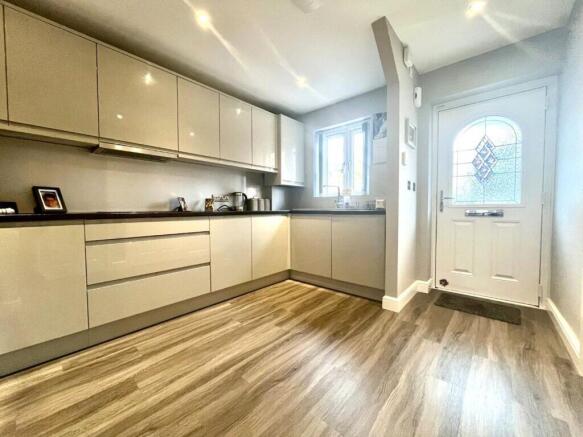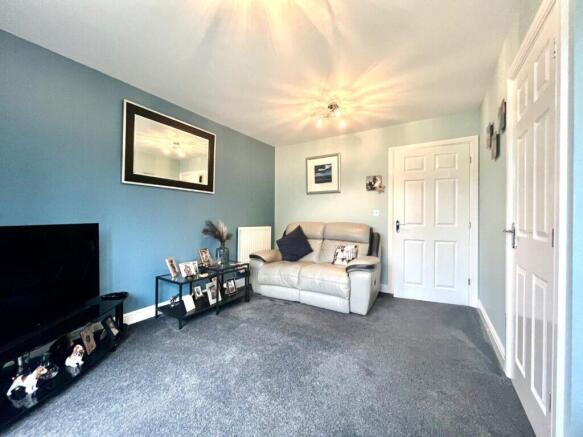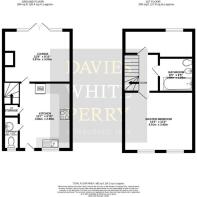Dunstanville Court, Shifnal
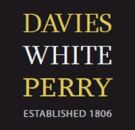
- PROPERTY TYPE
Terraced
- BEDROOMS
2
- BATHROOMS
1
- SIZE
Ask agent
- TENUREDescribes how you own a property. There are different types of tenure - freehold, leasehold, and commonhold.Read more about tenure in our glossary page.
Freehold
Key features
- TWO BEDROOM MID TERRACED HOUSE
- SPACIOUS MODERN KITCHEN
- INTEGRATED APPLIANCES
- FRENCH DOORS FROM LOUNGE TO REAR GARDEN
- DRIVEWAY PARKING OUTSIDE HOUSE
- PRIVATE GATED DEVELOPMENT
- GREAT LOCATION
Description
A well presented two bedroom mid terraced house, situated within a private gated development. The property boasts a modern, spacious kitchen complete with integrated appliances and is finished with stylish chrome switches and sockets throughout. Viewing is recommended.
The ground floor features a spacious kitchen with a light grey modern fitted kitchen , a cloakroom and storage cupboard. The lounge has French doors that open onto the rear garden and has a further storage cupboard. Stairs lead to the first floor the master bedroom is a large double bedroom, bedroom two is a second double overlooking the rear garden. A fitted bathroom suite with a bath and shower, including a vanity unit and fitted mirror.
Outside, the rear garden has a patio area which leads to a laid lawn. The front has parking outside of the house.
The property is situated in close proximity to the centre of Shifnal. The former market town of Shifnal originally developed as a staging post on the main London to Holyhead trading route. It is an attractive town with a scattering of quaint black and white buildings still surviving amongst the more modern developments. Shifnal is located about 3 miles (5 km) east of Telford, and conveniently close to the M54 and commuter links to Wolverhampton and Birmingham. There are well respected primary and secondary schools within the town, as well as a selection of private schools close by. Shifnal also has a railway station on the Shrewsbury-Wolverhampton line.
KITCHEN (3.88 x 3.00 (12'8" x 9'10"))
A spacious, modern kitchen featuring a range of sleek grey high gloss base and wall units, complemented by dark grey worktops and matching splashback tiling. With under cabinet lighting. including a composite sink with drainer and a chrome mixer tap. Appliances include an induction hob with an extractor fan above, along with a built in Neff self cleaning oven, grill, and Zanussi microwave. The kitchen also benefits from integrated fridge, freezer, and washing machine. Finished with stylish Amtico wood effect flooring and inset spotlights.
CLOAKROOM (1.88 x 0.87 (6'2" x 2'10"))
A pedestal wash basin and low level W.C. With a tiled floor and partially tiled walls. A chrome heated towel rail, inset chrome spotlights and an extractor fan.
STORAGE CUPBOARD
LOUNGE (3.90 x 3.00 max (12'9" x 9'10" max))
A good sized lounge with French doors that open to the rear garden, with a further storage cupboard.
FIRST FLOOR
With a loft hatch on the landing.
MASTER BEDROOM (4.01 x 3.42 (13'1" x 11'2"))
With dual aspect windows, overlooking the front of the property.
BEDROOM TWO (3.99 x 2.66 max (13'1" x 8'8" max))
A second double bedroom at the rear of the property.
BATHROOM (1.98 x 1.95 (6'5" x 6'4"))
A stylish and well appointed bathroom featuring a P shaped bath with a dark wood effect panelled surround, complete with a mains fed shower and modern chrome fittings. Includes a vanity wash basin and a built in low level WC, complemented by matching vanity cupboards and a fitted wall mounted landscape mirror. The walls are partially tiled, with a fully tiled floor, chrome heated towel rail, inset chrome spotlights, and an extractor fan.
REAR GARDEN
A patio area leads to a laid lawn.
OUTSIDE
A private gated entrance leads into the development, offering convenient parking directly outside the property, along with an exterior light and water tap.
AGENTS' NOTES:
EPC RATING: C - a copy is available upon request.
SERVICES: We are advised that mains water, electricity and drainage are available. The property is heated by gas fired central heating. Davies White & Perry have not tested any apparatus, equipment, fittings etc or services to this property, so cannot confirm that they are in working order or fit for purpose. A buyer is recommended to obtain confirmation from their surveyor or Solicitor.
COUNCIL TAX: We are advised by the Local Authority, Shropshire Council, the Property is Band B (currently £1,849.22 for the year 2025/2026).
PROPERTY INFORMATION: We believe this information to be accurate, but it cannot be guaranteed. The fixtures, fittings, appliances and mains services have not been tested. If there is any point which is of particular importance, please obtain professional confirmation. All measurements quoted are approximate. These particulars do not constitute a contract or part of a contract.
AML REGULATIONS: To ensure compliance with the latest Anti Money Laundering Regulations all intending purchasers must produce identification documents prior to the issue of sale confirmation. We may use an online service provider to also confirm your identity. A list of acceptable ID documents is available upon request.
BROADBAND: Up to 80mbps
Mobile Signal/Coverage Indoors: EE Good, O2 Good, Three Limited, Vodafone Good
Mobile Signal/Coverage Outdoors: EE Good, O2 Good, Three Good, Vodafone Good
PARKING: Allocated parking space outside of property.
FLOOD RISK: Rivers & Seas - No risk
COASTAL EROSION RISK: None in this area
COALFIELD OR MINING AREA: None in this area
TENURE: We are advised that the property is Freehold and this will be confirmed by the Vendors Solicitor during the Pre- Contract Enquiries.
METHOD OF SALE: For Sale by Private Treaty.
TO VIEW THIS PROPERTY: Please contact our Shifnal Office, Market Place, Shifnal, TF11 9AZ on or email us at
DIRECTIONS: From our offices in Shifnal head north on Market Place towards Aston Street, continue straight onto Bradford Street, turn right onto Broadway, then turn right on Dunstanville Court.
Brochures
Brochure 1- COUNCIL TAXA payment made to your local authority in order to pay for local services like schools, libraries, and refuse collection. The amount you pay depends on the value of the property.Read more about council Tax in our glossary page.
- Band: B
- PARKINGDetails of how and where vehicles can be parked, and any associated costs.Read more about parking in our glossary page.
- Driveway
- GARDENA property has access to an outdoor space, which could be private or shared.
- Back garden
- ACCESSIBILITYHow a property has been adapted to meet the needs of vulnerable or disabled individuals.Read more about accessibility in our glossary page.
- Ask agent
Dunstanville Court, Shifnal
Add an important place to see how long it'd take to get there from our property listings.
__mins driving to your place
Get an instant, personalised result:
- Show sellers you’re serious
- Secure viewings faster with agents
- No impact on your credit score
Your mortgage
Notes
Staying secure when looking for property
Ensure you're up to date with our latest advice on how to avoid fraud or scams when looking for property online.
Visit our security centre to find out moreDisclaimer - Property reference 9550. The information displayed about this property comprises a property advertisement. Rightmove.co.uk makes no warranty as to the accuracy or completeness of the advertisement or any linked or associated information, and Rightmove has no control over the content. This property advertisement does not constitute property particulars. The information is provided and maintained by Davies White & Perry, Newport. Please contact the selling agent or developer directly to obtain any information which may be available under the terms of The Energy Performance of Buildings (Certificates and Inspections) (England and Wales) Regulations 2007 or the Home Report if in relation to a residential property in Scotland.
*This is the average speed from the provider with the fastest broadband package available at this postcode. The average speed displayed is based on the download speeds of at least 50% of customers at peak time (8pm to 10pm). Fibre/cable services at the postcode are subject to availability and may differ between properties within a postcode. Speeds can be affected by a range of technical and environmental factors. The speed at the property may be lower than that listed above. You can check the estimated speed and confirm availability to a property prior to purchasing on the broadband provider's website. Providers may increase charges. The information is provided and maintained by Decision Technologies Limited. **This is indicative only and based on a 2-person household with multiple devices and simultaneous usage. Broadband performance is affected by multiple factors including number of occupants and devices, simultaneous usage, router range etc. For more information speak to your broadband provider.
Map data ©OpenStreetMap contributors.
