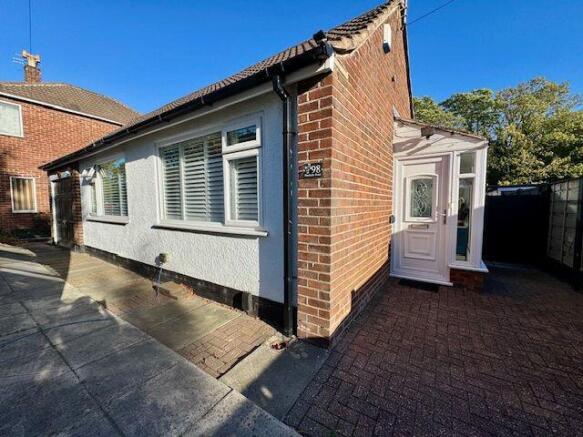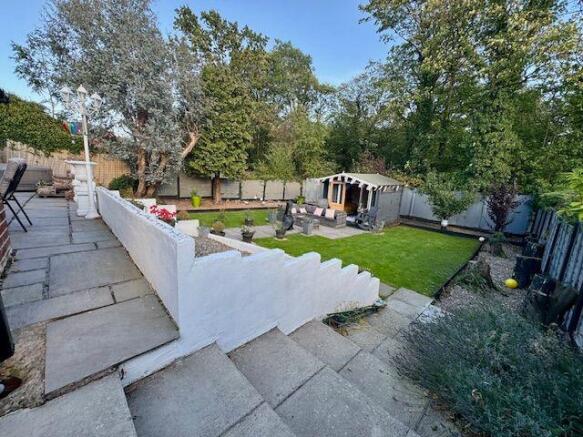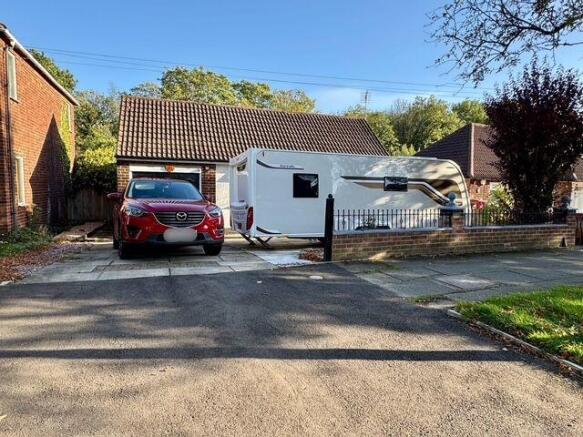2 bedroom detached bungalow for sale
Blackcarr Road, Baguley, Manchester, M23

- PROPERTY TYPE
Detached Bungalow
- BEDROOMS
2
- BATHROOMS
1
- SIZE
Ask agent
- TENUREDescribes how you own a property. There are different types of tenure - freehold, leasehold, and commonhold.Read more about tenure in our glossary page.
Freehold
Key features
- A Spacious/Well Presented Two Bedroom Detached Bungalow
- Lounge-Dining Area/Kitchen-Utility Room Family Bathroom
- Outside Bar/Garden Room
- Gas Central Heating/UPVC Double Glazed
- Off Road Parking/Garage
- Delightful Rear Garden With Patio Area
- Sought After Location, Close To Motorway Links, Hospital, Airport, Schools, Metro & Shopping Facilities
Description
Entrance Hall: Approached via a part glazed UPVC door provides excellent natural illumination to the hallway. Radiator. Natural wood floor.
Lounge/Dining Room 23'10x 15'11
A delight room in which to relax and entertain, the focal point of this room is the feature fireplace. UPVC double glazed French doors gives access to the rear garden. Natural wood floor. Radiator. Door to the kitchen. Ample space to accommodate a dining table, chairs and lounge furniture.
Kitchen 12'05 x 6'09
Fitted with matching base and eye level units, the base units are topped with complementary work surfaces. Inset one and a quarter bowl ceramic sink with mixer taps which is set beneath a UPVC double glazed window. Cooking appliances comprise: oven, grill, gas hob with a canopy style extractor hood over. The Ideal combi boiler is set with one of the eye level units (installed approx. seven years ago). Radiator. Inset down lighting within the cladded ceiling. A door give access to the:
Utility Room 610 x 5'10
Access is also gained from the side elevation. Ample space to accommodate various white goods. UPVC glazed window.
Bedroom One 14'01 x 11'08
UPVC double glazed window. Fitted wardrobes. Ample space for additional white goods. Radiator.
Bedroom Two 11'04 x 10'08
UPVC double glazed window. Ample space for additional white goods. Radiator.
Bathroom 8'05 x 5'11
Suite comprising: Bath with a shower over and curved shower screen, wash hand basin and low level WC set into a vanity unit. Chrome ladder style radiator. Two UPVC decorative/double glazed windows.
Garage 17'11 x 8'02
Currently used as a storage area. Supplied with light , power and water.
Outside: The frontage offers off road parking is paved/block paved over. The rear garden enjoys a good degree of sun making it ideal for alfresco dining and entertain especially in the summer months. The enclosed rear is paved over with natural Indian paving and steps lead down to the garden. External power. There is ample space to the side elevation for the storage of bins etc.
Garden Room/Bar 10'x 9'04
This area can be utilised for various things, bars, gardeners potting shed, office, play room etc. Supplied with power.
Tenure: Our client informs us that the property is freehold, however this information should be confirmed with the purchaser's solicitors before going into costings.
Council Tax: Stockport MBC
Viewing - Through our call Strictly by appointment.
Disclaimer: These particulars, whilst believed to be accurate are set out as a general guideline only or guidance and do not constitute any part of an offer or contract. Intending purchasers should not rely on them as statements of representation or fact but must satisfy themselves by inspection or otherwise as to their accuracy. Please note that we have not tested any apparatus, equipment, fixtures, fittings or services, including gas central heating and so cannot verify they are in working order or fit for their purpose. Further more solicitors should confirm movable items described in the sales particulars are, in fact included in the sale since circumstances do change during marketing or negotiations. Although we try to ensure accuracy, measurements used in this brochure may be approximate. Therefore if intending purchasers need accurate measurements to order carpeting or to ensure existing furniture will fit, they should take such measurements themselves.
YOUR HOME IS AT RISK IF YOU DO NOT KEEP UP REPAYMENTS ON A MORTGAGE OR OTHER LOAN SECURED ON IT
- COUNCIL TAXA payment made to your local authority in order to pay for local services like schools, libraries, and refuse collection. The amount you pay depends on the value of the property.Read more about council Tax in our glossary page.
- Ask agent
- PARKINGDetails of how and where vehicles can be parked, and any associated costs.Read more about parking in our glossary page.
- Yes
- GARDENA property has access to an outdoor space, which could be private or shared.
- Yes
- ACCESSIBILITYHow a property has been adapted to meet the needs of vulnerable or disabled individuals.Read more about accessibility in our glossary page.
- Ask agent
Energy performance certificate - ask agent
Blackcarr Road, Baguley, Manchester, M23
Add an important place to see how long it'd take to get there from our property listings.
__mins driving to your place
Get an instant, personalised result:
- Show sellers you’re serious
- Secure viewings faster with agents
- No impact on your credit score
Your mortgage
Notes
Staying secure when looking for property
Ensure you're up to date with our latest advice on how to avoid fraud or scams when looking for property online.
Visit our security centre to find out moreDisclaimer - Property reference GAT-1JM215RXU8K. The information displayed about this property comprises a property advertisement. Rightmove.co.uk makes no warranty as to the accuracy or completeness of the advertisement or any linked or associated information, and Rightmove has no control over the content. This property advertisement does not constitute property particulars. The information is provided and maintained by Northern Etchells, Manchester. Please contact the selling agent or developer directly to obtain any information which may be available under the terms of The Energy Performance of Buildings (Certificates and Inspections) (England and Wales) Regulations 2007 or the Home Report if in relation to a residential property in Scotland.
*This is the average speed from the provider with the fastest broadband package available at this postcode. The average speed displayed is based on the download speeds of at least 50% of customers at peak time (8pm to 10pm). Fibre/cable services at the postcode are subject to availability and may differ between properties within a postcode. Speeds can be affected by a range of technical and environmental factors. The speed at the property may be lower than that listed above. You can check the estimated speed and confirm availability to a property prior to purchasing on the broadband provider's website. Providers may increase charges. The information is provided and maintained by Decision Technologies Limited. **This is indicative only and based on a 2-person household with multiple devices and simultaneous usage. Broadband performance is affected by multiple factors including number of occupants and devices, simultaneous usage, router range etc. For more information speak to your broadband provider.
Map data ©OpenStreetMap contributors.



