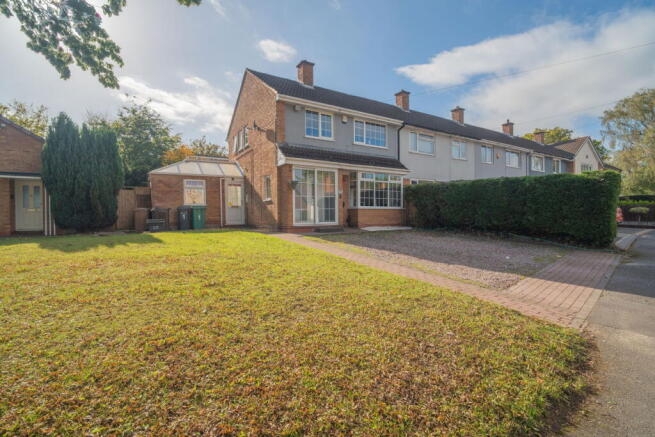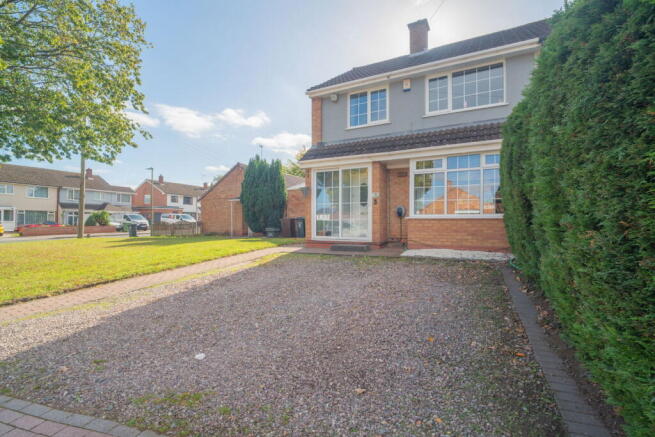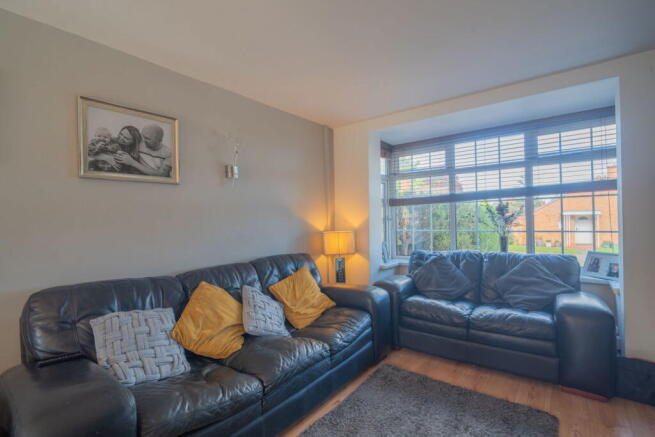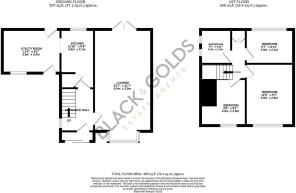Kilcote Road, Shirley, Solihull, B90 1NR

- PROPERTY TYPE
End of Terrace
- BEDROOMS
3
- BATHROOMS
1
- SIZE
Ask agent
- TENUREDescribes how you own a property. There are different types of tenure - freehold, leasehold, and commonhold.Read more about tenure in our glossary page.
Freehold
Key features
- Sought-after Shirley location (B90 postcode)
- Modern open-plan lounge and dining area
- Contemporary fitted kitchen
- Separate side utility room with rear access
- Three well-sized bedrooms
- Stylish modern family bathroom
- Room for side or rear extension
- Driveway parking
- Private and enclosed rear garden
- Close proximity to excellent schools, transport links, and local amenities
Description
Location Description
Nestled in the heart of Shirley, one of Solihull’s most sought-after suburbs, 1 Kilcote Road offers the perfect balance of suburban calm and urban convenience. The property enjoys a peaceful residential setting within easy reach of an excellent range of local amenities — including boutique shops, well-known supermarkets, and a wide choice of cafés, restaurants, and bars along the popular Stratford Road.
Families are particularly drawn to this location for its close proximity to highly regarded primary and secondary schools, as well as beautiful green spaces such as Shirley Park and Hillfield Nature Reserve — ideal for weekend strolls or outdoor recreation. Commuters benefit from fantastic transport links, with quick access to the M42 and M40 motorways, as well as direct rail connections from Shirley and Solihull stations to Birmingham, London, and beyond.
This is a location that perfectly blends community feel with accessibility — offering the ideal setting for both growing families and professionals looking for modern living in a well-connected area.
Property Description
Beautifully maintained and thoughtfully designed, this charming three-bedroom home combines contemporary open-plan living with practical features that make everyday life effortless.
Upon entering, you are greeted by a bright and welcoming entrance hall that leads into a spacious, open-plan living and dining area. This impressive space stretches the length of the property, filled with natural light from large rear doors that open onto the garden — creating a seamless indoor-outdoor flow, ideal for entertaining or relaxing with family. The lounge area offers ample room for comfortable seating and media setups, while the dining area can easily accommodate a large table, making it the true heart of the home.
The modern kitchen features sleek cabinetry, integrated appliances, and generous worktop space, making it both stylish and highly functional. Adjoining the kitchen is a large side utility room, providing valuable additional storage and direct access to the rear garden — perfect for families, pet owners, or anyone who enjoys a well-organised home.
Upstairs, the property continues to impress with three well-proportioned bedrooms, each designed to maximise comfort and versatility. The principal bedroom offers generous dimensions and plenty of natural light, while the two additional bedrooms can serve as guest rooms, a home office, or children’s bedrooms. The modern family bathroom has been tastefully finished with quality fittings and a clean, contemporary design.
Externally, the home benefits from a private rear garden offering ample room for outdoor dining, play, and gardening. The property also boasts excellent potential for extension to the side or rear (subject to planning permission), giving future owners the chance to expand and further personalise this wonderful home.
Tenure
We are advised that the property is Freehold.
The Consumer Protection Regulations 2008: Black & Golds Estate Agents have not tested any apparatus, equipment, fixtures and fittings or services, so cannot verify that they are connected, in working order or fit for the purpose. Black & Golds Estate Agents have not checked legal documents to verify the Freehold/Leasehold status of the property. The buyer is advised to obtain verification from their own solicitor or surveyor.
The Consumer Protection from Unfair Trading Regulations 2008: Black and Golds Estate Agents have not tested any apparatus, equipment, fixtures and fittings or services, so cannot verify that they are in working order or fit for purpose. A buyer is advised to obtain verification from their solicitor or surveyor. References to the tenure of the property are based on information received from the seller, the Agent has not been given access to the title documents. A buyer is advised to obtain verification from their solicitor. Sales Particulars form no part of any sale contract. Any items shown in photographs are not included unless particularly specified as such in the sales particulars; interested buyers are advised to obtain verification of all legal and factual matters and information from their solicitor, licenced conveyancer or surveyor.
PLANNING PERMISSION AND BUILDING REGULATIONS: It is the responsibility of Purchasers to verify if any planning permission and building regulations were obtained and adhered to for any works carried out to the property.
- COUNCIL TAXA payment made to your local authority in order to pay for local services like schools, libraries, and refuse collection. The amount you pay depends on the value of the property.Read more about council Tax in our glossary page.
- Ask agent
- PARKINGDetails of how and where vehicles can be parked, and any associated costs.Read more about parking in our glossary page.
- Driveway
- GARDENA property has access to an outdoor space, which could be private or shared.
- Private garden
- ACCESSIBILITYHow a property has been adapted to meet the needs of vulnerable or disabled individuals.Read more about accessibility in our glossary page.
- Ask agent
Kilcote Road, Shirley, Solihull, B90 1NR
Add an important place to see how long it'd take to get there from our property listings.
__mins driving to your place
Get an instant, personalised result:
- Show sellers you’re serious
- Secure viewings faster with agents
- No impact on your credit score
Your mortgage
Notes
Staying secure when looking for property
Ensure you're up to date with our latest advice on how to avoid fraud or scams when looking for property online.
Visit our security centre to find out moreDisclaimer - Property reference S1467667. The information displayed about this property comprises a property advertisement. Rightmove.co.uk makes no warranty as to the accuracy or completeness of the advertisement or any linked or associated information, and Rightmove has no control over the content. This property advertisement does not constitute property particulars. The information is provided and maintained by Black & Golds Estate Agents, Solihull. Please contact the selling agent or developer directly to obtain any information which may be available under the terms of The Energy Performance of Buildings (Certificates and Inspections) (England and Wales) Regulations 2007 or the Home Report if in relation to a residential property in Scotland.
*This is the average speed from the provider with the fastest broadband package available at this postcode. The average speed displayed is based on the download speeds of at least 50% of customers at peak time (8pm to 10pm). Fibre/cable services at the postcode are subject to availability and may differ between properties within a postcode. Speeds can be affected by a range of technical and environmental factors. The speed at the property may be lower than that listed above. You can check the estimated speed and confirm availability to a property prior to purchasing on the broadband provider's website. Providers may increase charges. The information is provided and maintained by Decision Technologies Limited. **This is indicative only and based on a 2-person household with multiple devices and simultaneous usage. Broadband performance is affected by multiple factors including number of occupants and devices, simultaneous usage, router range etc. For more information speak to your broadband provider.
Map data ©OpenStreetMap contributors.




