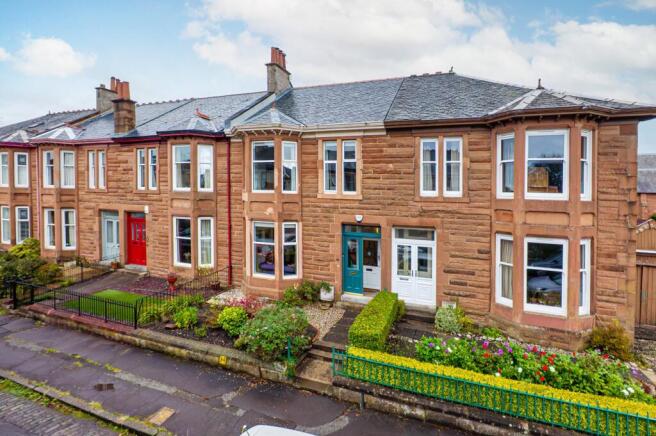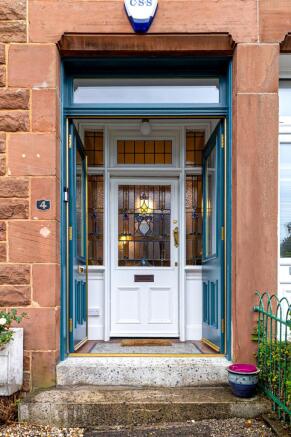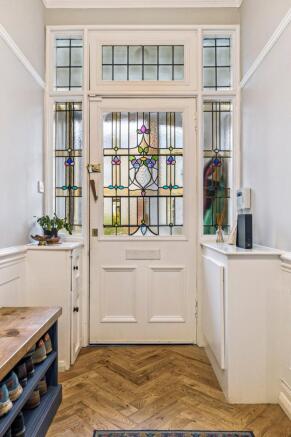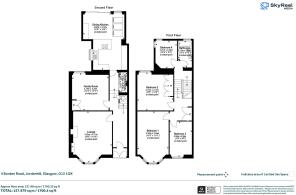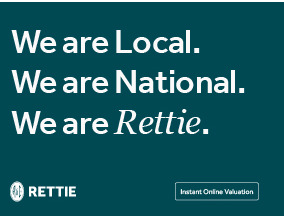
Borden Road, Jordanhill, Glasgow

- PROPERTY TYPE
Terraced
- BEDROOMS
4
- BATHROOMS
2
- SIZE
1,700 sq ft
158 sq m
- TENUREDescribes how you own a property. There are different types of tenure - freehold, leasehold, and commonhold.Read more about tenure in our glossary page.
Freehold
Description
Arranged over two levels, the defining feature of this home is the impressive rear extension, housing a superb dining kitchen that would be perfect for entertaining and everyday family life. Wide sliding doors connect seamlessly to the landscaped garden, creating a bright social space that works beautifully all year round. Currently configured in a four bedroom arrangement, the ground floor family room could also be utilised as a fifth sleeping quarters.
The garden is well maintained with a neat lawn, mature planting and patio, striking a lovely balance of privacy, usable space and straight forward upkeep.
The property enjoys a very peaceful setting within the heart of Jordanhill, yet remains within easy reach of excellent amenities, transport links and Victoria Park. Just a short distance from Hyndland and Byres Road, Borden Road is superbly placed for access to the West End’s best cafés, restaurants, boutiques and cultural landmarks, with Anniesland and Partick offering swift rail and Subway connections across the city. Jordanhill School is one of Scotland’s most prestigious and best-performing schools, while several highly regarded independent schools are also easily accessible, making this home a compelling choice for growing families.
Accommodation
• Traditional panelled entrance vestibule with stained glass doorway.
• Welcoming entrance hallway with herringbone flooring and stairway to upper level.
• Beautiful front lounge with traditional wooden floors, broad bay window, original cornice, gorgeous stained glass motifs and floral tiled focal gas fireplace.
• Rear family room, which is currently employed as an office, could also make a superb play room or guest accommodation; with a continuation of the stain glass decorations and window to the rear.
• Fantastic bespoke fitted kitchen, open to a gorgeous dining-room extension with a full wall of glazing and three Velux roof windows that drench the space in light. Sleek square inset cabinetry provides excellent storage, with solid surface worktops, pendant lighting above a breakfast island, and sliding doors opening to the garden.
• Downstairs three piece shower room provides welcome convenience.
• Stairway to upper level brings us to the half landing.
• Three piece family bathroom with shower over bath, window to the rear, illuminated mirror, and traditional sanitary fittings.
• Bedroom four with lovely corner dual window and pleasant outlook.
• Further ascending the stairs leads us to the upper landing with skylight, attic access hatch and integrated storage.
• Principal (main) bedroom with wide bay window to the front and original cornice.
• Bedroom two with window to the rear and large integrated wardrobes.
• Bedroom three with two section window to the front.
• Rear private garden with patio section and laid to lawn with mature planting beds.
• Gas Central heating.
• On street parking.
EPC: D
Council Tax: G
Tenure: Freehold
EPC Rating: D
Council Tax Band: G
- COUNCIL TAXA payment made to your local authority in order to pay for local services like schools, libraries, and refuse collection. The amount you pay depends on the value of the property.Read more about council Tax in our glossary page.
- Band: G
- PARKINGDetails of how and where vehicles can be parked, and any associated costs.Read more about parking in our glossary page.
- Ask agent
- GARDENA property has access to an outdoor space, which could be private or shared.
- Yes
- ACCESSIBILITYHow a property has been adapted to meet the needs of vulnerable or disabled individuals.Read more about accessibility in our glossary page.
- Ask agent
Borden Road, Jordanhill, Glasgow
Add an important place to see how long it'd take to get there from our property listings.
__mins driving to your place
Get an instant, personalised result:
- Show sellers you’re serious
- Secure viewings faster with agents
- No impact on your credit score
Your mortgage
Notes
Staying secure when looking for property
Ensure you're up to date with our latest advice on how to avoid fraud or scams when looking for property online.
Visit our security centre to find out moreDisclaimer - Property reference GWE250910. The information displayed about this property comprises a property advertisement. Rightmove.co.uk makes no warranty as to the accuracy or completeness of the advertisement or any linked or associated information, and Rightmove has no control over the content. This property advertisement does not constitute property particulars. The information is provided and maintained by Rettie, West End. Please contact the selling agent or developer directly to obtain any information which may be available under the terms of The Energy Performance of Buildings (Certificates and Inspections) (England and Wales) Regulations 2007 or the Home Report if in relation to a residential property in Scotland.
*This is the average speed from the provider with the fastest broadband package available at this postcode. The average speed displayed is based on the download speeds of at least 50% of customers at peak time (8pm to 10pm). Fibre/cable services at the postcode are subject to availability and may differ between properties within a postcode. Speeds can be affected by a range of technical and environmental factors. The speed at the property may be lower than that listed above. You can check the estimated speed and confirm availability to a property prior to purchasing on the broadband provider's website. Providers may increase charges. The information is provided and maintained by Decision Technologies Limited. **This is indicative only and based on a 2-person household with multiple devices and simultaneous usage. Broadband performance is affected by multiple factors including number of occupants and devices, simultaneous usage, router range etc. For more information speak to your broadband provider.
Map data ©OpenStreetMap contributors.
