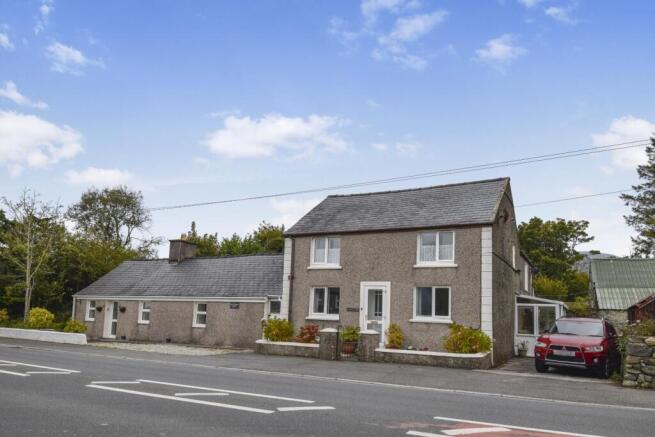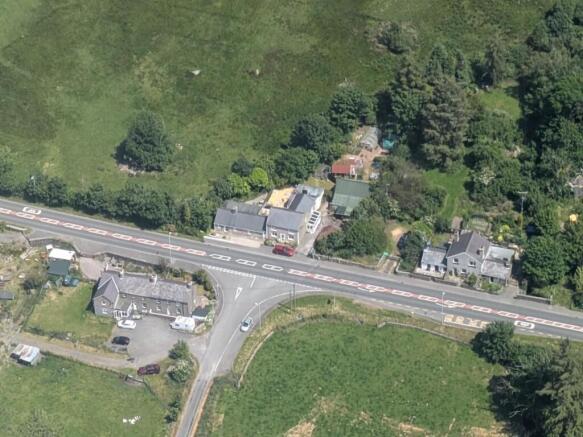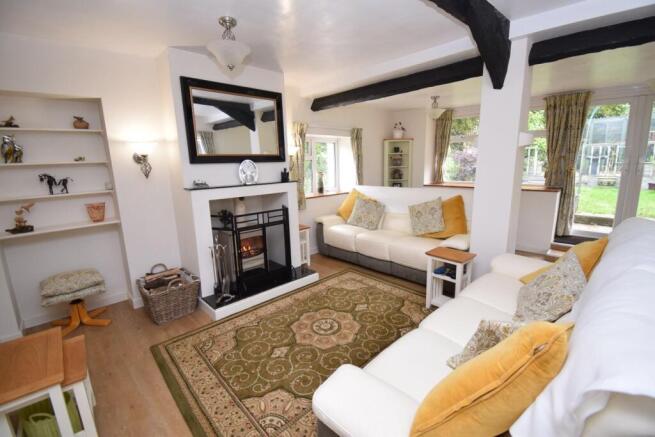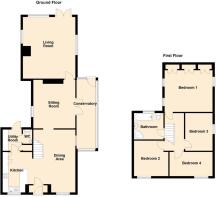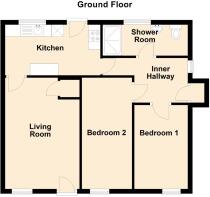Pantglas

- PROPERTY TYPE
Detached
- BEDROOMS
6
- SIZE
3,230 sq ft
300 sq m
- TENUREDescribes how you own a property. There are different types of tenure - freehold, leasehold, and commonhold.Read more about tenure in our glossary page.
Freehold
Key features
- House and holiday let cottage with 1.5 acres of land
- Option to purchase additional 1.5 acres of land
- House is four bedrooms and two generous reception rooms
- Holiday cottage is two bedrooms with living area and kitchen
- Potential for turning holiday let to annex
- Development potential
Description
Set within 1.5 acres of picturesque grounds, the property features a large barn building at the rear, which presents exciting possibilities for conversion or development, subject to the requisite planning consents. Additionally, there is the option to purchase a further 1.5 acres of land at the front of the house, providing ample outdoor space for various uses. There was also former planning permission granted for a cottage on the land to the side of the house, adding to the potential for future development.
For those with equestrian interests, the derelict outbuildings at the rear could be transformed into stables, further enhancing the appeal of this remarkable property. The ample parking to the side of the house ensures convenience for residents and guests alike.
This residence not only offers a splendid living environment but also the potential for a holiday let, making it a versatile choice for buyers seeking both comfort and investment opportunities. With its rich history and expansive grounds, this property in Pantglas is a rare find that promises to cater to a variety of lifestyles and aspirations.
Our Ref: P1585 -
Accommodation - All measurements are approximate
Bwlch Yr Awel (Main House) -
Cellar -
Cellar Store Room - 3.229 x 5.567 (10'7" x 18'3") - with stone flooring; light and power connected; light well to front and fitted shelving
Ground Floor -
Conservatory - 1.598 x 4.788 (5'2" x 15'8") - with glazed walls and door to rear
Sitting Room - 4.169 x 4.348 (13'8" x 14'3") - with dual aspect windows; doors to conservatory; electric log burner effect fire (in front of working fireplace) and laminate flooring
Living Room - 5.142 x 5.465 (16'10" x 17'11") - with triple aspect windows including French doors onto the garden surrounding the house; feature exposed beams; built in storage cupboard; log burning stove set in feature surround; laminate flooring and access to roof space
Kitchen/Diner - 6.45 x 5.84 (21'1" x 19'1") -
Kitchen - with a range of built in wall and base units with worktop over; integrated 4 ring gas burner with removable wok ring and extractor fan over; integrated built in double oven; integrated dishwasher; integrated microwave; full height fridge and freezer (free standing); pull out larder cupboard; secondary glazing to window at the front and breakfast bar
Dining Area - with feature disused fireplace; dual aspect windows with secondary glazing and carpet flooring
Utility Room - with space and plumbing for washing machine and tumble drier; stainless steel sink; tall larder cupboard and door to rear garden
Cloakroom - with low level WC and corner wash basin
First Floor -
Landing -
Bedroom 1 - 3.439 x 4.277 (11'3" x 14'0") - with full length built in wardrobes; dual aspect windows; access to roof space; carpet flooring and two radiators
Bedroom 2 - 3.091 x 2.967 (10'1" x 9'8") - with windows to front with secondary glazing; carpet flooring and radiator
Bedroom 3 - 1.927 x 3.253 (6'3" x 10'8") - with carpet flooring and radiator
Bedroom 4 - 2.135 x 3.196 (7'0" x 10'5") - with window to the front and secondary glazing; carpet and radiator
Bathroom - with panelled bath; low level WC; large corner shower; wash basin in vanity unit with shaver point and lighting
Bwlch Yr Awel Cottage (Holiday Let) - Note: The cottage is to be sold as a going concern, with all contents
Living Room - 4.757 x 3.23 (15'7" x 10'7") - with electric log burner effect fire set in stone surround; dual aspect windows; built in storage cupboard; laminate flooring and radiator
Kitchen - 2.15 x 4.062 (7'0" x 13'3") - with a range of built in unit with worktop over; stainless steel sink and drainer; washing machine; electric oven; slimline dishwasher and door to patio at rear
Rear Hallway - with storage cupboard
Bedroom 1 - 3.592 x 2.293 (11'9" x 7'6") - with king size bed including memory foam mattress; wardrobe; carpet flooring and radiator
Bedroom 2 - 2.13 x 4.588 (6'11" x 15'0") - with twin beds; wardrobe; drawers; carpet flooring and radiator
Shower Room - with shower cubicle; low level WC; wash basin set in vanity with shaver point over; panelled walls and extractor fan
External Areas - The property is accessed via a private driveway to the side of the house and leads to a courtyard area with open storage shed/garage and a log store.
This then leads to a larger stone workshop (7.77m x 7.061m), that has light and power connected. The workshop is double height and ripe for redevelopment, subject to the necessary statutory consents.
From the workshop there is a private garden area closer to the house, with stone and gravel patio areas, leading to a further store/boiler room (4.82m x 3.426m) which sits between the main house and the holiday let. The space is currently utilised as a store room and houses the Worcester boiler that serves both properties, but again could be incorporated into the house or the holiday let as an additional room.
Beyond the immediate gardens sits further gardens, extending approximately to a further acre, including a polytunnel, a range of mature fruit and other trees and mature shrubs. There is separate vehicular access to the garden at the side of the house; and we understand from the vendor that a part of the land fronting the road once had planning permission for a further house. The plans have been included on the listing for reference, but permission has lapsed.
There is a further plot of agricultural/grazing land over the road from the property, which measures to approximately 1.5 acres which is available for sale via separate negotiation.
On main bus route, school bus collects from lane opposite and easy access to Bangor including train station and A55 transport links.
Services - Mains electricity, water and drainage. Oil fired central heating; one boiler serves both the house and the cottage but they are separately metered and have separate thermostats. LPG serves the kitchen hob only.
Material Information - Tenure: Freehold
Council Tax: Bwlch Yr Awel - Band E; Bwlch Yr Awel Cottage - Business Rates Apply
Bwlch Yr Awel Cottage operates as a holiday let, meeting the requisite number of days required for a holiday let by Gwynedd Council. Figures available to interested parties.
Brochures
PantglasBwlch Awel Drone FootageBrochure- COUNCIL TAXA payment made to your local authority in order to pay for local services like schools, libraries, and refuse collection. The amount you pay depends on the value of the property.Read more about council Tax in our glossary page.
- Band: E
- PARKINGDetails of how and where vehicles can be parked, and any associated costs.Read more about parking in our glossary page.
- Yes
- GARDENA property has access to an outdoor space, which could be private or shared.
- Yes
- ACCESSIBILITYHow a property has been adapted to meet the needs of vulnerable or disabled individuals.Read more about accessibility in our glossary page.
- Ask agent
Pantglas
Add an important place to see how long it'd take to get there from our property listings.
__mins driving to your place
Get an instant, personalised result:
- Show sellers you’re serious
- Secure viewings faster with agents
- No impact on your credit score
Your mortgage
Notes
Staying secure when looking for property
Ensure you're up to date with our latest advice on how to avoid fraud or scams when looking for property online.
Visit our security centre to find out moreDisclaimer - Property reference 34223194. The information displayed about this property comprises a property advertisement. Rightmove.co.uk makes no warranty as to the accuracy or completeness of the advertisement or any linked or associated information, and Rightmove has no control over the content. This property advertisement does not constitute property particulars. The information is provided and maintained by Tom Parry & Co, Porthmadog. Please contact the selling agent or developer directly to obtain any information which may be available under the terms of The Energy Performance of Buildings (Certificates and Inspections) (England and Wales) Regulations 2007 or the Home Report if in relation to a residential property in Scotland.
*This is the average speed from the provider with the fastest broadband package available at this postcode. The average speed displayed is based on the download speeds of at least 50% of customers at peak time (8pm to 10pm). Fibre/cable services at the postcode are subject to availability and may differ between properties within a postcode. Speeds can be affected by a range of technical and environmental factors. The speed at the property may be lower than that listed above. You can check the estimated speed and confirm availability to a property prior to purchasing on the broadband provider's website. Providers may increase charges. The information is provided and maintained by Decision Technologies Limited. **This is indicative only and based on a 2-person household with multiple devices and simultaneous usage. Broadband performance is affected by multiple factors including number of occupants and devices, simultaneous usage, router range etc. For more information speak to your broadband provider.
Map data ©OpenStreetMap contributors.
