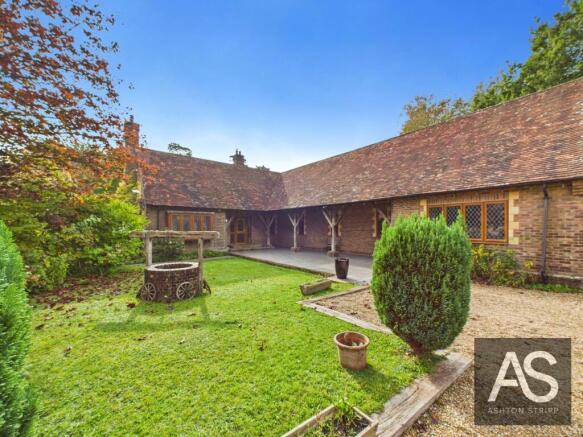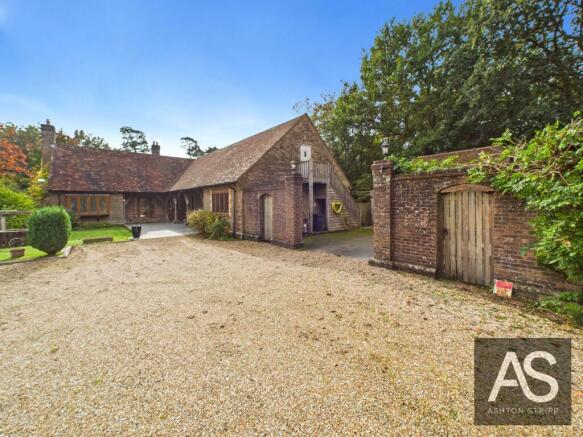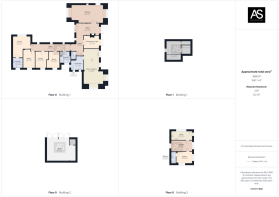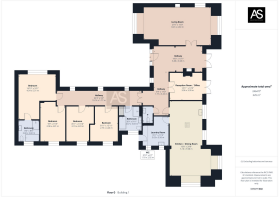5 bedroom detached house for sale
Netherfield Road, Netherfield, TN33

- PROPERTY TYPE
Detached
- BEDROOMS
5
- BATHROOMS
3
- SIZE
Ask agent
- TENUREDescribes how you own a property. There are different types of tenure - freehold, leasehold, and commonhold.Read more about tenure in our glossary page.
Freehold
Key features
- Detached four-bedroom single-storey home with flexible layout and stylish finishes
- Self-contained one-bedroom annexe with kitchen, living space, and en-suite
- Vaulted kitchen/dining room with granite worktops and integrated Neff appliances
- Spacious living room with bay windows, log burner, and oak flooring
- Principal bedroom with en-suite, built-in wardrobes, and views to the church
- Limestone-tiled bathroom and en-suite, both with underfloor heating
- Landscaped rear garden with large lawn, pond, and oak-framed hot tub gazebo
- French doors from hallway and office leading directly onto garden decking
- Oak-framed double garage with power, lighting, and loft storage above
- Side access on both sides and direct gated access to woodland
Description
Detached 4-bed home with 1 bedroom annexe, oak-framed garage, and landscaped garden backing onto woodland. Stylish interiors, vaulted kitchen/diner, two log burners, home office, and side access both sides. Includes hot tub under oak gazebo and woodland gate.
Just opposite the village church, this detached home offers a rare combination of considered design, flexible accommodation, and beautifully landscaped outdoor space — all set within a peaceful village setting that backs directly onto woodland.
An oak-post-lined gravel driveway welcomes you in, with a grey stone patio and neat front lawn setting the tone. Gates to the side open into a private courtyard area, where you'll find the detached annexe, oak-framed double garage, and access to the attic space above the main house.
Step through the front door into a striking entrance hall, where oak floors, exposed beams, and a brick fireplace with slate hearth and log burner immediately create warmth and character. Natural light pours through glazed double doors that open directly onto the main garden decking, drawing your gaze through to the outdoors.
To the left, the living room is bright and inviting with two generous bay windows providing a triple aspect, oak flooring, and another log burner with a brick surround and stone base — a perfect space to gather or unwind.
Also off the hallway is a dedicated office with French doors (featuring leaded glass) that open straight onto the garden decking — ideal for home working or simply enjoying the view.
At the heart of the home, the kitchen and dining area combine functionality with finish. Oak cabinetry, black sparkle granite worktops and black tiled flooring set the palette. A central island with a five-burner gas hob, integrated extractor, power points, and storage creates a natural hub. Neff appliances are integrated throughout — two ovens, a microwave, coffee machine, proving drawers, a wine fridge, fridge and dishwasher — and a stainless steel sink sits beneath a garden-facing window, beside a built-in bench seat with storage.
Flowing seamlessly from here, the vaulted dining area is bathed in light from Velux rooflights. A granite-topped built-in table sits beneath a chandelier and wide bay window — a space designed for memorable mealtimes.
Off the kitchen, the utility room continues the same material palette with oak cabinetry, granite tops, and a second stainless steel sink with detachable tap. There’s space for a washing machine, tumble dryer and freezer, while a stable door leads out to the side garden — where a brick patio and path wind toward a wooden gate giving direct access into the woodland beyond.
Back inside, oak and glazed doors lead through to the bedroom wing, where you’ll find four well-proportioned double bedrooms, including the principal suite. Two feature built-in wardrobes and wood-effect flooring, while another is carpeted and enjoys views over the rear garden.
The main bathroom is finished in limestone tiles with underfloor heating, a freestanding oval bath, a large walk-in rainfall shower, a wide vanity with gloss drawers, chrome towel rail, and spotlighting.
The principal bedroom sits to the front of the home and enjoys leaded glass windows with views to the church, full-height wardrobes, a chandelier, and a spacious en-suite. Here, limestone tiles and underfloor heating continue, with a deep bath, walk-in rainfall shower, sleek basin with storage, and chrome fittings throughout.
The Detached Annexe
Set privately behind brick piers and double timber gates, the self-contained one-bedroom annexe offers comfortable guest or multi-generational living.
Inside, the kitchen is fitted with sage green base units and cream wall cabinets in a classic shaker style, complemented by copper handles, oak worktops, and a brick splashback. Integrated appliances include a Bosch oven, 4-ring gas hob, fridge, pull-out bin drawer, and carousel corner storage. Grey wood-effect floor tiles complete the space with a smart, practical finish.
The adjoining living/dining room is light and neutral, with a double aspect and soft grey carpet. The double bedroom continues the same clean finish, with electric blinds and chrome fittings, and leads into a stylish en-suite with full-height grey tiles, mosaic floor, walk-in rain shower, built-in vanity unit, electric mirror, and chrome towel rail.
Outside
The garden is a standout feature — thoughtfully designed for privacy, enjoyment, and a natural flow around the home.
The main rear garden, accessed via French doors from both the entrance hall and the office, opens onto a composite deck enclosed with glass and timber balustrades. From here, a generous lawn unfolds, bordered by mature planting, with a pond and small bridge adding charm and movement. At the far end, an oak-framed gazebo shelters the hot tub — complete with lighting and power — offering a peaceful retreat that feels immersed in the woodland beyond.
There is side access to the rear garden from both sides of the property. On one side, the utility room’s stable door opens directly into a private side garden with brick patio and a path that continues to the rear. This area also includes a gate leading directly into the neighbouring woodland — ideal for dog walks or tranquil morning strolls.
On the opposite side, access is via the gated courtyard next to the detached annexe and oak-framed double garage, where a further path connects round to the main garden — allowing a full wraparound flow across the entire outdoor space.
The garage includes its own power and lighting, with timber stairs leading to a spacious, lit loft above the main house — perfect for storage or future use (subject to planning).
Set in the peaceful village of Netherfield, this home sits in a picturesque position directly opposite the church. Surrounded by countryside and woodland, the setting offers a sense of space and seclusion while still being part of a friendly, rural community.
Netherfield has a well-regarded primary school, a village hall with regular events, and a local pub. For day-to-day amenities and rail connections, nearby Battle and Robertsbridge are both within easy reach — each offering high street shops, supermarkets, cafés, and direct trains to London Charing Cross in just over an hour from Robertsbridge.
The area is ideal for those seeking a quieter pace of life, with easy access to walking routes, riding trails, and the wider High Weald countryside — all while staying well connected by road and rail.
COUNCIL TAX
Rother District Council
House Band G
Annexe Band A
EPC Rating: D
Brochures
Property Brochure- COUNCIL TAXA payment made to your local authority in order to pay for local services like schools, libraries, and refuse collection. The amount you pay depends on the value of the property.Read more about council Tax in our glossary page.
- Ask agent
- PARKINGDetails of how and where vehicles can be parked, and any associated costs.Read more about parking in our glossary page.
- Yes
- GARDENA property has access to an outdoor space, which could be private or shared.
- Private garden
- ACCESSIBILITYHow a property has been adapted to meet the needs of vulnerable or disabled individuals.Read more about accessibility in our glossary page.
- Ask agent
Energy performance certificate - ask agent
Netherfield Road, Netherfield, TN33
Add an important place to see how long it'd take to get there from our property listings.
__mins driving to your place
Get an instant, personalised result:
- Show sellers you’re serious
- Secure viewings faster with agents
- No impact on your credit score
Your mortgage
Notes
Staying secure when looking for property
Ensure you're up to date with our latest advice on how to avoid fraud or scams when looking for property online.
Visit our security centre to find out moreDisclaimer - Property reference b4510cb6-61c4-43ce-8769-8dd51728b713. The information displayed about this property comprises a property advertisement. Rightmove.co.uk makes no warranty as to the accuracy or completeness of the advertisement or any linked or associated information, and Rightmove has no control over the content. This property advertisement does not constitute property particulars. The information is provided and maintained by Ashton Stripp, Battle. Please contact the selling agent or developer directly to obtain any information which may be available under the terms of The Energy Performance of Buildings (Certificates and Inspections) (England and Wales) Regulations 2007 or the Home Report if in relation to a residential property in Scotland.
*This is the average speed from the provider with the fastest broadband package available at this postcode. The average speed displayed is based on the download speeds of at least 50% of customers at peak time (8pm to 10pm). Fibre/cable services at the postcode are subject to availability and may differ between properties within a postcode. Speeds can be affected by a range of technical and environmental factors. The speed at the property may be lower than that listed above. You can check the estimated speed and confirm availability to a property prior to purchasing on the broadband provider's website. Providers may increase charges. The information is provided and maintained by Decision Technologies Limited. **This is indicative only and based on a 2-person household with multiple devices and simultaneous usage. Broadband performance is affected by multiple factors including number of occupants and devices, simultaneous usage, router range etc. For more information speak to your broadband provider.
Map data ©OpenStreetMap contributors.






