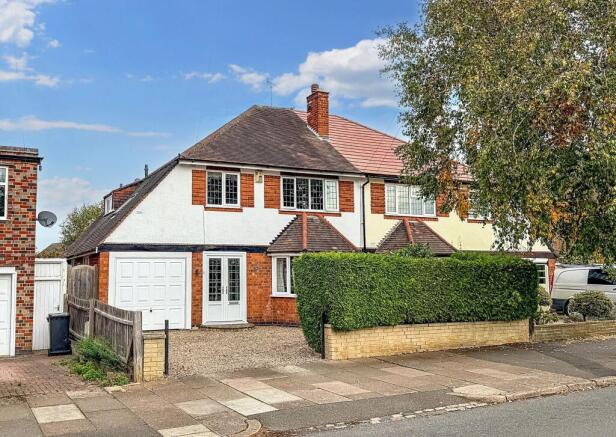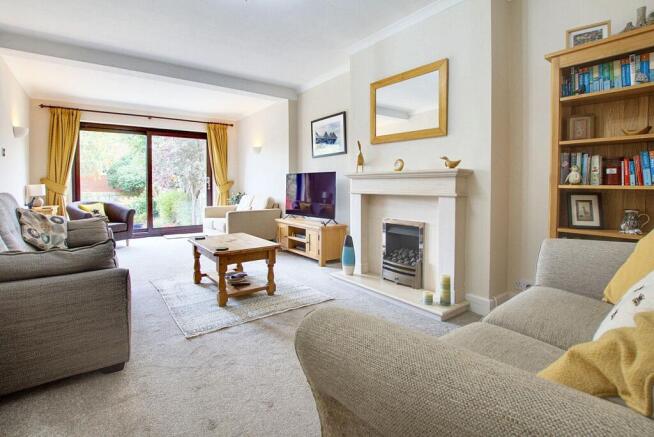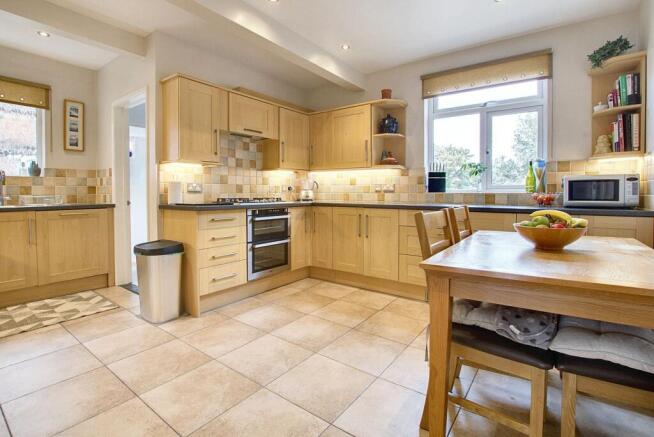Northcote Road, Leicester, LE2

- PROPERTY TYPE
Semi-Detached
- BEDROOMS
3
- BATHROOMS
1
- SIZE
1,485 sq ft
138 sq m
- TENUREDescribes how you own a property. There are different types of tenure - freehold, leasehold, and commonhold.Read more about tenure in our glossary page.
Freehold
Key features
- Semi-detached Home
- Three Bedrooms & Home Office
- Kitchen/Diner
- Two Reception Rooms
- Porch & Entrance Hallway With Parquet Floor
- Ground Floor Wc
- Beautifully Landscaped Rear Garden
- Driveway & Garage
- Potential for Further Development
Description
A Particularly Attractive Three-Bedroom Traditional Semi-Detached Property
This beautifully presented three-bedroom home offers a wonderful blend of character, comfort, and modern living. From the moment you step inside, it’s clear this is a home that has been loved and cared for – a place where you can truly settle in and make memories.
The well-proportioned accommodation begins with an inviting storm porch leading into a welcoming entrance hallway, complete with elegant parquet flooring, stairs rising to the first floor, and doors to the ground floor rooms.
To the front, the charming sitting room features a bay window that floods the space with natural light – the perfect place to relax and unwind. To the rear, the cosy lounge enjoys patio doors opening out onto the garden, creating a wonderful connection between indoor and outdoor living.
At the heart of the home lies the stylish kitchen-diner – a truly sociable space ideal for cooking, dining, entertaining, and spending time together. The kitchen is fitted with an excellent range of wall and base units, offering both functionality and style. Completing the ground floor is a convenient WC.
Upstairs, the first floor offers three well-proportioned bedrooms, a home office, a family bathroom, and a separate WC. The property also benefits from a boarded loft with fitted ladder, providing excellent additional storage.
The property has the potential for further development (subject to relevant consents).
Outside, the home continues to impress. The driveway provides off-road parking and leads to the garage, while the rear garden is beautifully landscaped with mature shrubs and plants. A storage shed sits amongst the greenery offering additional storage space.
Freehold Property
EPC 58 D
Council Tax Band E Leicester City Council
Fibre to the premises 152 Mbps
Free Property Valuation
Thinking of selling? We would be delighted to provide you with a free market appraisal of your property.
Contact Focus Property to arrange an appointment: Tel:
Or follow the link
EPC Rating: D
Entrance Hallway
4.54m x 2.11m
A storm porch with double-opening doors leads to the main front door, which opens into a spacious hallway through a fully glazed wooden door with matching panels. The hallway benefits from excellent natural light. Stairs rise to the first-floor landing, with storage conveniently located under the stairs. There is also a radiator, and doors lead to the ground-floor rooms. We believe the hallway retains its original oak flooring.
Front Reception Room
5m x 3.98m
The front reception room features a bay window to the front elevation, flooding the space with natural light, with a radiator positioned beneath.
Rear Reception Room
7.21m x 3.56m
Spacious Rear Reception Room
Step into this bright and inviting rear reception room, perfectly designed for both relaxation and entertaining. Sliding patio doors flood the space with natural light and provide seamless access to the garden and patio area, ideal for indoor-outdoor living. The room features a charming stone fireplace with a living flame gas fire, creating a cozy focal point. Radiators are thoughtfully placed at both ends, ensuring warmth and comfort throughout this generous living space.
Kitchen/Diner
3.72m x 5.05m
The kitchen diner is fitted with an extensive range of base and eye-level units, complemented by granite-effect work surfaces and a tiled splashback. It features a fully integrated dishwasher, a five-ring gas hob with an overhead extractor, and a double oven below. The kitchen also includes a single drainer, one-and-a-half bowl stainless steel sink with mixer tap, space and plumbing for a washing machine, and provision for a tall-standing fridge freezer. Additional storage is provided by a large pantry cupboard. The room is finished with tiled flooring, a vertical radiator, and windows to both the side and rear elevations, allowing for plenty of natural light.
Rear Lobby
Rear Lobby:
The rear lobby provides access to the side of the property as well as the ground floor WC. There is a wooden door leading to the enclosed side area. The enclosed side area features a UPVC half-glazed door to the front and another UPVC half-glazed door to the rear.
Ground Floor Wc
1.47m x 1.55m
The ground floor WC is bright and welcoming, with natural light streaming in through a side window and a further small window. It features a stylish vanity unit with an under-cupboard and an inset ceramic sink with a contemporary mixer tap. The space is completed with tiled flooring and a radiator, combining practicality with a clean, modern finish.
Landing
Spacious gallery landing with white balustrading with a side elevation window providing natural light. Radiator.
The loft is accessed from the landing via a pull-down ladder. A partial loft conversion was carried out in 1986, prior to the current ownership.
Bedroom One
4.9m x 3.25m
Situated at the rear of the property, this bedroom enjoys a generous window overlooking the garden and filling the space with natural light. The room is equipped with a radiator and features thoughtfully designed fitted wardrobes and drawers in a soft, light wood finish.
Bedroom Two
3.95m x 3.63m
A generous double bedroom with a large front-facing window and radiator beneath. The room boasts excellent built-in storage, featuring a triple wardrobe in one alcove and double wardrobes in the other, offering plentiful hanging and storage space.
Bedroom Three
2.59m x 3.43m
A generously sized third bedroom featuring a window to the front elevation and a radiator beneath.
Office
1.96m x 1.72m
Practical home office with eaves storage, a side elevation Velux window bringing in natural light, and a radiator.
Family Bathroom
2.65m x 2.51m
Family Bathroom
This bathroom has a window to the rear elevation and features a white suite comprising a pedestal wash hand basin with a mixer tap, and a panelled bath with a hot and cold triple mixer bar with an overhead shower. A glass shower screen is fitted for convenience. The walls are fully tiled around the bath and sink area, providing a clean and practical finish. The room also includes a radiator for added comfort. Additionally, there is a cupboard, formerly an airing cupboard, now offering useful storage space.
Wc
2.47m x 0.9m
The property benefits from a separate toilet, featuring a close-coupled WC, a window to the rear elevation, and a radiator.
Front Garden
The property is approached via a gravel driveway, bordered by carefully sculpted edging and a selection of evergreen plants and hedging, offering a stylish and inviting entrance.
Rear Garden
Step outside to a beautifully landscaped rear garden, perfect for relaxing or entertaining. A large, well-maintained lawn is framed by shaped gravel borders with a mix of shrubs and ornamental plants. A pathway leads to a lower level with a spacious shed and dedicated planting area — ideal for gardening enthusiasts.
A split-level patio with generous stone slabs provides plenty of space for outdoor dining and socialising, with steps linking each level. The garden is fully enclosed with wooden fencing, offering privacy.
Parking - Garage
To the front, the property benefits from a driveway offering convenient off-road parking for two vehicles and direct access to the garage, with a side gate providing easy access to the rear garden.
- COUNCIL TAXA payment made to your local authority in order to pay for local services like schools, libraries, and refuse collection. The amount you pay depends on the value of the property.Read more about council Tax in our glossary page.
- Band: E
- PARKINGDetails of how and where vehicles can be parked, and any associated costs.Read more about parking in our glossary page.
- Garage
- GARDENA property has access to an outdoor space, which could be private or shared.
- Front garden,Rear garden
- ACCESSIBILITYHow a property has been adapted to meet the needs of vulnerable or disabled individuals.Read more about accessibility in our glossary page.
- Ask agent
Northcote Road, Leicester, LE2
Add an important place to see how long it'd take to get there from our property listings.
__mins driving to your place
Get an instant, personalised result:
- Show sellers you’re serious
- Secure viewings faster with agents
- No impact on your credit score
Your mortgage
Notes
Staying secure when looking for property
Ensure you're up to date with our latest advice on how to avoid fraud or scams when looking for property online.
Visit our security centre to find out moreDisclaimer - Property reference 4777bb0c-7d8b-47ab-8ffa-3374602756eb. The information displayed about this property comprises a property advertisement. Rightmove.co.uk makes no warranty as to the accuracy or completeness of the advertisement or any linked or associated information, and Rightmove has no control over the content. This property advertisement does not constitute property particulars. The information is provided and maintained by Focus Property Sales and Management, Leicester. Please contact the selling agent or developer directly to obtain any information which may be available under the terms of The Energy Performance of Buildings (Certificates and Inspections) (England and Wales) Regulations 2007 or the Home Report if in relation to a residential property in Scotland.
*This is the average speed from the provider with the fastest broadband package available at this postcode. The average speed displayed is based on the download speeds of at least 50% of customers at peak time (8pm to 10pm). Fibre/cable services at the postcode are subject to availability and may differ between properties within a postcode. Speeds can be affected by a range of technical and environmental factors. The speed at the property may be lower than that listed above. You can check the estimated speed and confirm availability to a property prior to purchasing on the broadband provider's website. Providers may increase charges. The information is provided and maintained by Decision Technologies Limited. **This is indicative only and based on a 2-person household with multiple devices and simultaneous usage. Broadband performance is affected by multiple factors including number of occupants and devices, simultaneous usage, router range etc. For more information speak to your broadband provider.
Map data ©OpenStreetMap contributors.



