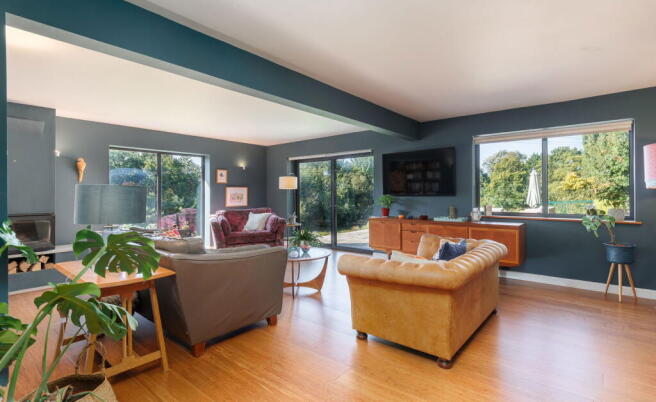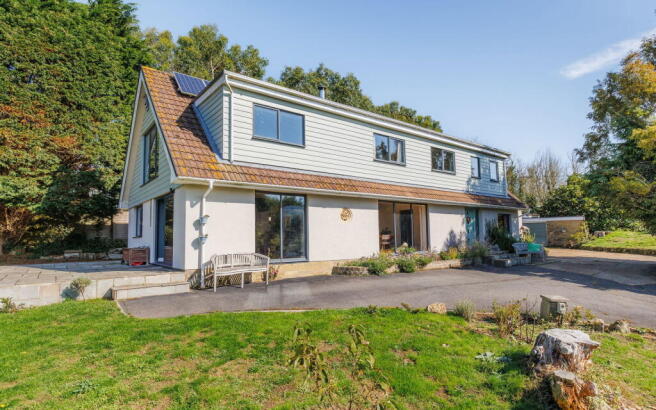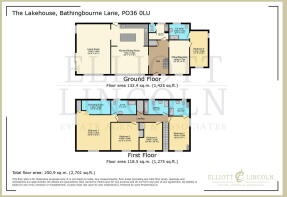
Bathingbourne Lane, Bathingbourne.

- PROPERTY TYPE
Detached
- BEDROOMS
5
- BATHROOMS
4
- SIZE
2,701 sq ft
251 sq m
- TENUREDescribes how you own a property. There are different types of tenure - freehold, leasehold, and commonhold.Read more about tenure in our glossary page.
Freehold
Key features
- Energy-efficient 2,700 sq. ft. detached home
- Flexible layout with potential annexe/guest suite
- Private fishing lake with superb outlooks
- Gated entrance with sweeping driveway and ample parking
- High-specification kitchen/dining room overlooking the lake and gardens
- Dual aspect sitting room with wood burner and patio doors
- Solar panels (10kWh) with Feed-In Tariff income
- Landscaped gardens and sun terrace
- Two garages with power and storage potential
- Optional additional land: paddock and woodland extending up to c.3 acres
Description
Set within private gated grounds in the peaceful hamlet of Bathingbourne, The Lakehouse is secluded and sitting in an elevated position, c. 2,700 sq. ft. energy-efficient home with stunning lakeside views, landscaped gardens, and potential annexe.
Tucked away in the idyllic hamlet of Bathingbourne, The Lakehouse offers a rare opportunity to acquire a highly energy-efficient country home set within enchanting grounds, complete with fishing lake. Extending to approximately 2,700 sq. ft., this beautifully appointed residence has been thoughtfully modernised to create a stylish yet practical family home, with the flexibility to incorporate an annexe if required.
Approached via a private driveway with secure electric gates, the property enjoys a wonderfully secluded setting, surrounded by landscaped gardens and rolling countryside.
*Additional land, including a paddock and woodland extending to approximately 3 acres is available by separate negotiation, this offers some buyers the option to create their own small estate or equestrian holding.
Accommodation Summary
The Lakehouse has been meticulously refurbished, with rewiring and replumbing carried out in recent years, including the installation of a modern boiler and unvented cylinder. The interior has been designed with both comfort and efficiency in mind, benefitting from underfloor heating in key areas and 10kWh solar panels, which generate a valuable annual income via the existing Feed-In Tariff scheme.
The welcoming entrance hall sets the tone for the home’s generous proportions however, the heart of the property is the impressive kitchen/dining room, finished to an exceptional standard with walnut and granite worktops and floor-to-ceiling windows framing captivating views looking down over the lake.
Outbuildings & Grounds
In the grounds are two garages with power. The gardens are beautifully landscaped, with sweeping lawns, established planting, and direct access to the lake, providing a scenic outlook and superb private fishing opportunities.
Location
Bathingbourne is a tranquil rural hamlet, perfectly positioned to enjoy the peace of the countryside while remaining conveniently connected. A network of bridleways and footpaths can be accessed directly from the lane, offering endless opportunities for walking, cycling, and riding through the rolling Isle of Wight landscape.
Nearby, the villages of Newchurch and Godshill provide everyday amenities including charming pubs, farm shops, and local stores, while the seaside towns of Sandown and Shanklin with sandy beaches, train stations, and wider shopping facilities are just a short drive away. Schooling options are excellent, with both primary and secondary schools accessible within 10–15 minutes by car. Regular bus services connect the surrounding villages, and ferries to the mainland are within easy reach from Ryde, Fishbourne, and Cowes.
Accommodation by Room
Entrance Hall
A spacious and welcoming entrance hall, accessed via a composite part-glazed door with a double-glazed side window. The hall features engineered oak flooring, a staircase rising to the first-floor landing, a built-in storage cupboard, and access to the utility room/cloakroom.
Kitchen Dining Room
The true heart of the home – this impressive open-plan space combines a family dining area with a high-specification kitchen. Fitted with a comprehensive range of wall, floor, and drawer units finished in walnut with granite work surfaces, the kitchen also includes an induction hob, integrated combination microwave/oven, and a separate fan-assisted oven. A central island provides additional seating and preparation space. The dining area is enhanced by floor-to-ceiling windows overlooking the lakes, with engineered oak flooring creating a warm and stylish finish, while the kitchen area benefits from practical ceramic tiling.
Living Room
A light-filled triple-aspect reception room with double-glazed windows and sliding French doors opening onto the sun terrace and landscaped gardens. A log-burning stove creates a cosy focal point, while the lake views provide a truly special outlook.
Home Office / Playroom
A versatile reception space with a double-glazed window to the front elevation. Currently used as a home office/playroom, this room offers flexibility for family living.
Bedroom 5
A generous double bedroom with dual-aspect double-glazed windows to the front and side elevations. A door leads to:
Ensuite
Utility Room
First Floor Landing
A bright and spacious landing with skylight, large airing cupboard/linen store, and doors leading to the first-floor accommodation.
Bedroom 1
A superb principal bedroom with dual-aspect double-glazed windows enjoying stunning views over the gardens and lake. A walk-in dressing room with a rear window adjoins the suite.
Ensuite
Bedroom 2
A well-proportioned double bedroom with a double-glazed side window and built-in storage.
Ensuite
Comprising shower enclosure, wash hand basin with vanity storage, and WC.
Bedroom 3
A double bedroom with a double-glazed window to the front elevation.
Bedroom 4
Another comfortable double with a built-in wardrobe and double-glazed front window.
Family Bathroom
A modern family bathroom comprising a full-size bath, separate shower enclosure, wash hand basin, and WC. A double-glazed window to the rear elevation completes the room.
Disclaimer
Our particulars give a fair overview of the property, however, should you have any points of concern or query please don’t hesitate to contact Elliott Lincoln direct so that we can clarify. Prospective purchasers are always advised to commission a full inspection of the property before proceeding to exchange of contracts. These particulars are believed to be correct and have been verified by or on behalf of our vendor. Interested parties should satisfy themselves as to their accuracy and as to any other matter regarding the property such as its location, proximity to other features or facilities which are of specific importance to them. Distances and areas are only approximate and unless otherwise stated fixtures contents and fittings are not included in the sale. In addition, appliances and services have not been tested unless otherwise stated.
Brochures
Brochure 1- COUNCIL TAXA payment made to your local authority in order to pay for local services like schools, libraries, and refuse collection. The amount you pay depends on the value of the property.Read more about council Tax in our glossary page.
- Band: F
- PARKINGDetails of how and where vehicles can be parked, and any associated costs.Read more about parking in our glossary page.
- Garage,Driveway
- GARDENA property has access to an outdoor space, which could be private or shared.
- Private garden
- ACCESSIBILITYHow a property has been adapted to meet the needs of vulnerable or disabled individuals.Read more about accessibility in our glossary page.
- Ask agent
Bathingbourne Lane, Bathingbourne.
Add an important place to see how long it'd take to get there from our property listings.
__mins driving to your place
Get an instant, personalised result:
- Show sellers you’re serious
- Secure viewings faster with agents
- No impact on your credit score
Your mortgage
Notes
Staying secure when looking for property
Ensure you're up to date with our latest advice on how to avoid fraud or scams when looking for property online.
Visit our security centre to find out moreDisclaimer - Property reference S1467745. The information displayed about this property comprises a property advertisement. Rightmove.co.uk makes no warranty as to the accuracy or completeness of the advertisement or any linked or associated information, and Rightmove has no control over the content. This property advertisement does not constitute property particulars. The information is provided and maintained by Elliott Lincoln, Covering the Isle of Wight. Please contact the selling agent or developer directly to obtain any information which may be available under the terms of The Energy Performance of Buildings (Certificates and Inspections) (England and Wales) Regulations 2007 or the Home Report if in relation to a residential property in Scotland.
*This is the average speed from the provider with the fastest broadband package available at this postcode. The average speed displayed is based on the download speeds of at least 50% of customers at peak time (8pm to 10pm). Fibre/cable services at the postcode are subject to availability and may differ between properties within a postcode. Speeds can be affected by a range of technical and environmental factors. The speed at the property may be lower than that listed above. You can check the estimated speed and confirm availability to a property prior to purchasing on the broadband provider's website. Providers may increase charges. The information is provided and maintained by Decision Technologies Limited. **This is indicative only and based on a 2-person household with multiple devices and simultaneous usage. Broadband performance is affected by multiple factors including number of occupants and devices, simultaneous usage, router range etc. For more information speak to your broadband provider.
Map data ©OpenStreetMap contributors.





