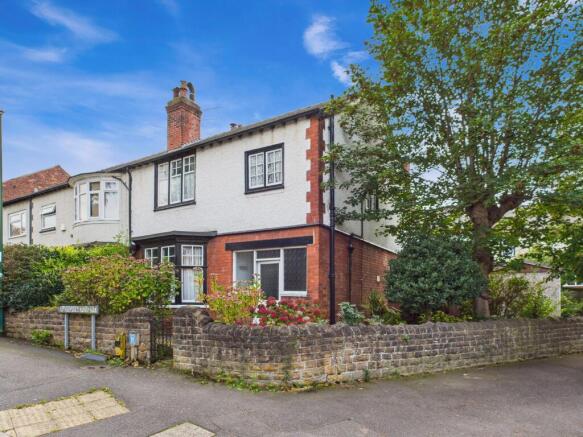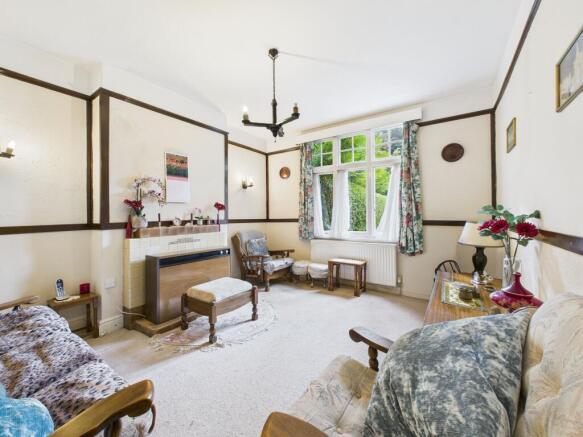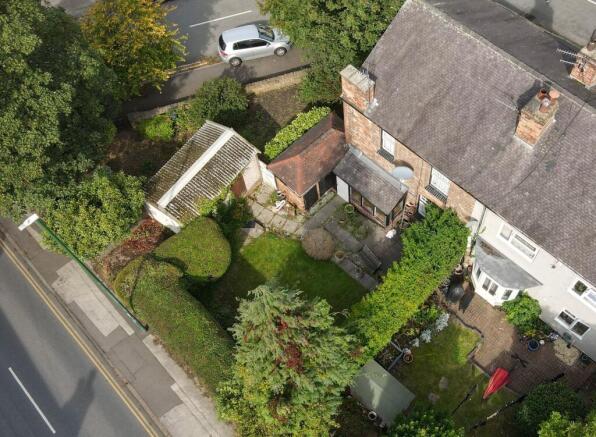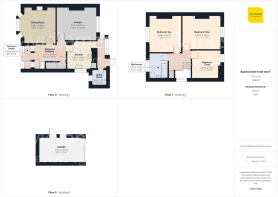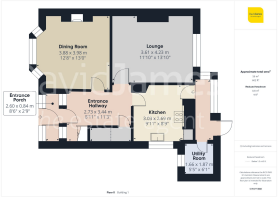
3 bedroom semi-detached house for sale
Ramsdale Crescent, Sherwood, Nottingham

- PROPERTY TYPE
Semi-Detached
- BEDROOMS
3
- BATHROOMS
1
- SIZE
1,109 sq ft
103 sq m
- TENUREDescribes how you own a property. There are different types of tenure - freehold, leasehold, and commonhold.Read more about tenure in our glossary page.
Freehold
Key features
- Spacious semi-detached home with original period features, set on a prominent corner plot
- Three well-proportioned double bedrooms
- Two generous reception rooms offering versatile living space
- Compact but functional kitchen with scope to extend or reconfigure, and separate utility area and rear lobby for added convenience
- Family bathroom with scope to modernise or reconfigure
- Private rear garden with mature planting, and brick outbuilding providing useful storage space
- Detached garage and off-street parking with rear vehicle access
- Vendor owned for over fifty years and now offered with no upward chain – ready for immediate purchase
- Ideal for growing families looking to create their forever home
- Excellent location close to local amenities, public transport, and road links
Description
GUIDE PRICE £300,000- £325,000. This generous semi-detached property, available for the first time in over fifty years, offers a rare opportunity for buyers looking to create a forever home. Occupying a corner plot, the house retains a number of original period features while providing a flexible layout and plenty of space to adapt to modern living. The combination of character, scale, and scope for improvement makes this an exciting proposition, particularly as it comes to the market with no upward chain.
The house is set back behind a low stone wall and established planting. Its position on the corner of the road gives it an especially prominent feel, while also allowing for more outside space than many comparable properties in the area. A gated pathway leads to an enclosed entrance porch which in turn opens into a wide and welcoming hallway with original period features.
Two generous reception rooms provide versatile living space. The first, located at the front of the property, is bright and inviting thanks to a large sash window that looks onto the front garden. The second reception room is positioned at the rear of the house and overlooks the garden.
The kitchen is compact but functional, fitted with cabinets and workspace. A lean-to lobby leads directly from the kitchen to the garden and provides a practical everyday entrance, while a separate utility area sits just beyond and offers useful additional space for laundry and storage. The current configuration works well but could be reconfigured or extended, as many buyers may wish to create a large open-plan kitchen and dining space to the rear of the house.
Upstairs, three well-proportioned bedrooms provide comfortable accommodation for a family. The principal bedroom, positioned at the front of the property, is a large double with plenty of space for wardrobes and bedroom furniture. A second double at the rear looks out over the garden, while the third bedroom, at the front, is a generous single that could also serve as a nursery, study, or home office. The family bathroom is fitted with a bath, wash basin, and WC, and could be upgraded into a stylish modern bathroom or shower room. A storage cupboard on the landing houses the combination boiler, with further potential to adapt the space.
Outside, the rear garden is surrounded by mature hedging, offering excellent privacy. A central lawn is framed by planting and established shrubs, with a paved patio providing space for seating and outdoor dining. A brick outbuilding offers useful storage for garden tools or outdoor equipment. Vehicle access is available from the rear, offering off-street parking and a detached garage.
The location adds further appeal, close to a wide range of local amenities. Public transport connections are excellent, with bus and rail services providing straightforward access into the city and beyond, and road links are equally convenient for commuting.
Having been owned and cherished by the same family for more than half a century, this home is now ready for a new chapter.
Entrance Porch
2.6m x 0.84m
Entrance Hallway
3.44m x 2.73m
Lounge
4.23m x 3.61m
Dining Room
3.98m x 3.88m
Kitchen
3.03m x 2.69m
Utility Room
1.87m x 1.66m
Bedroom One
4.18m x 3.6m
Bedroom Two
3.88m x 3.42m
Bedroom Three
3.14m x 3.04m
Bathroom
2.74m x 1.99m
Garage
4.75m x 2.75m
Parking - Garage
Parking - Off street
Disclaimer
These particulars are produced in good faith and are set out as a general guide only. Please note that all measurements quoted are approximate and are the maximum measurements for the space. Floor plans are for illustrative purposes only. Services have not been tested.
David James Estate Agents have established professional relationships with third-party suppliers for the provision of services to Clients. As remuneration for this professional relationship, the agent receives referral commission from the third-party company. David James Estate Agents receives the following commission from each third party supplier on a per referral basis:
All Moves UK Ltd: 18% including VAT of the invoice total (£107 including VAT average)
MoveWithUs Limited: £188 including VAT (average)
Brochures
Property InsightsProperty Brochure- COUNCIL TAXA payment made to your local authority in order to pay for local services like schools, libraries, and refuse collection. The amount you pay depends on the value of the property.Read more about council Tax in our glossary page.
- Band: C
- PARKINGDetails of how and where vehicles can be parked, and any associated costs.Read more about parking in our glossary page.
- Garage,Off street
- GARDENA property has access to an outdoor space, which could be private or shared.
- Front garden,Rear garden
- ACCESSIBILITYHow a property has been adapted to meet the needs of vulnerable or disabled individuals.Read more about accessibility in our glossary page.
- Level access shower
Energy performance certificate - ask agent
Ramsdale Crescent, Sherwood, Nottingham
Add an important place to see how long it'd take to get there from our property listings.
__mins driving to your place
Get an instant, personalised result:
- Show sellers you’re serious
- Secure viewings faster with agents
- No impact on your credit score


Your mortgage
Notes
Staying secure when looking for property
Ensure you're up to date with our latest advice on how to avoid fraud or scams when looking for property online.
Visit our security centre to find out moreDisclaimer - Property reference 7a67f5d2-a9a9-4319-8534-f2284cd0456f. The information displayed about this property comprises a property advertisement. Rightmove.co.uk makes no warranty as to the accuracy or completeness of the advertisement or any linked or associated information, and Rightmove has no control over the content. This property advertisement does not constitute property particulars. The information is provided and maintained by David James Estate Agents, Mapperley. Please contact the selling agent or developer directly to obtain any information which may be available under the terms of The Energy Performance of Buildings (Certificates and Inspections) (England and Wales) Regulations 2007 or the Home Report if in relation to a residential property in Scotland.
*This is the average speed from the provider with the fastest broadband package available at this postcode. The average speed displayed is based on the download speeds of at least 50% of customers at peak time (8pm to 10pm). Fibre/cable services at the postcode are subject to availability and may differ between properties within a postcode. Speeds can be affected by a range of technical and environmental factors. The speed at the property may be lower than that listed above. You can check the estimated speed and confirm availability to a property prior to purchasing on the broadband provider's website. Providers may increase charges. The information is provided and maintained by Decision Technologies Limited. **This is indicative only and based on a 2-person household with multiple devices and simultaneous usage. Broadband performance is affected by multiple factors including number of occupants and devices, simultaneous usage, router range etc. For more information speak to your broadband provider.
Map data ©OpenStreetMap contributors.
